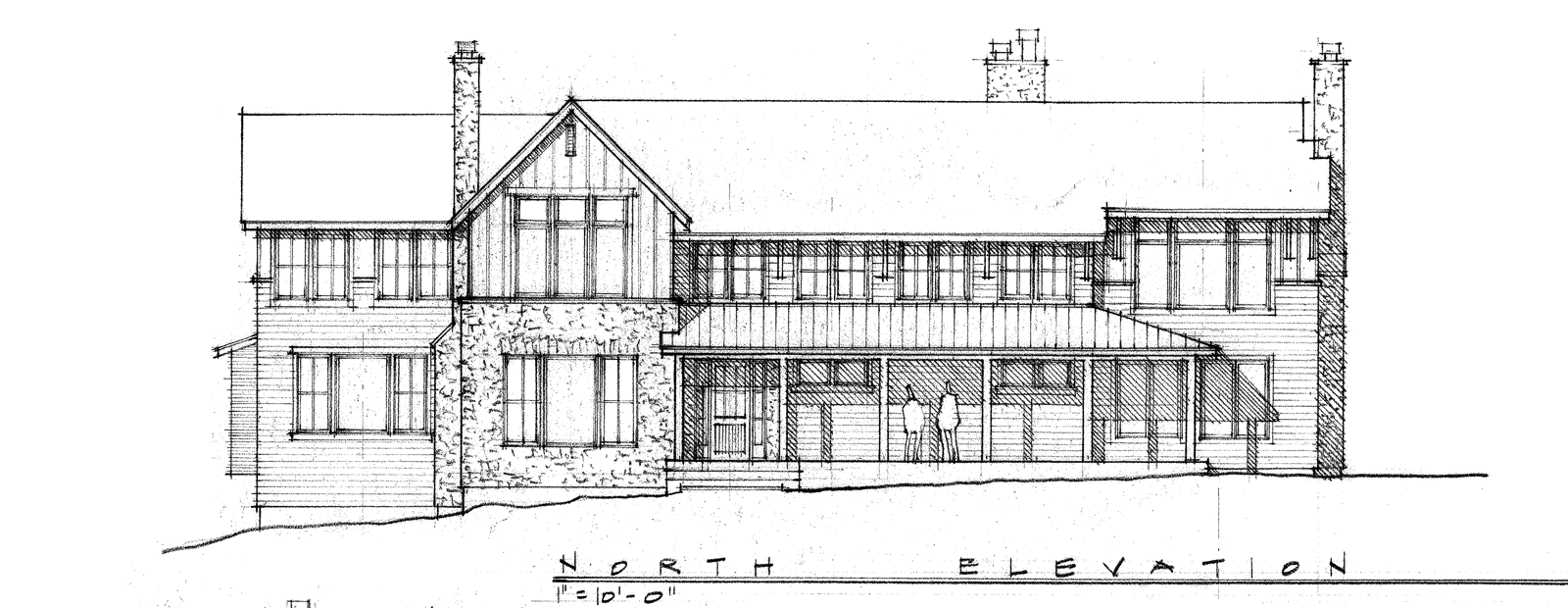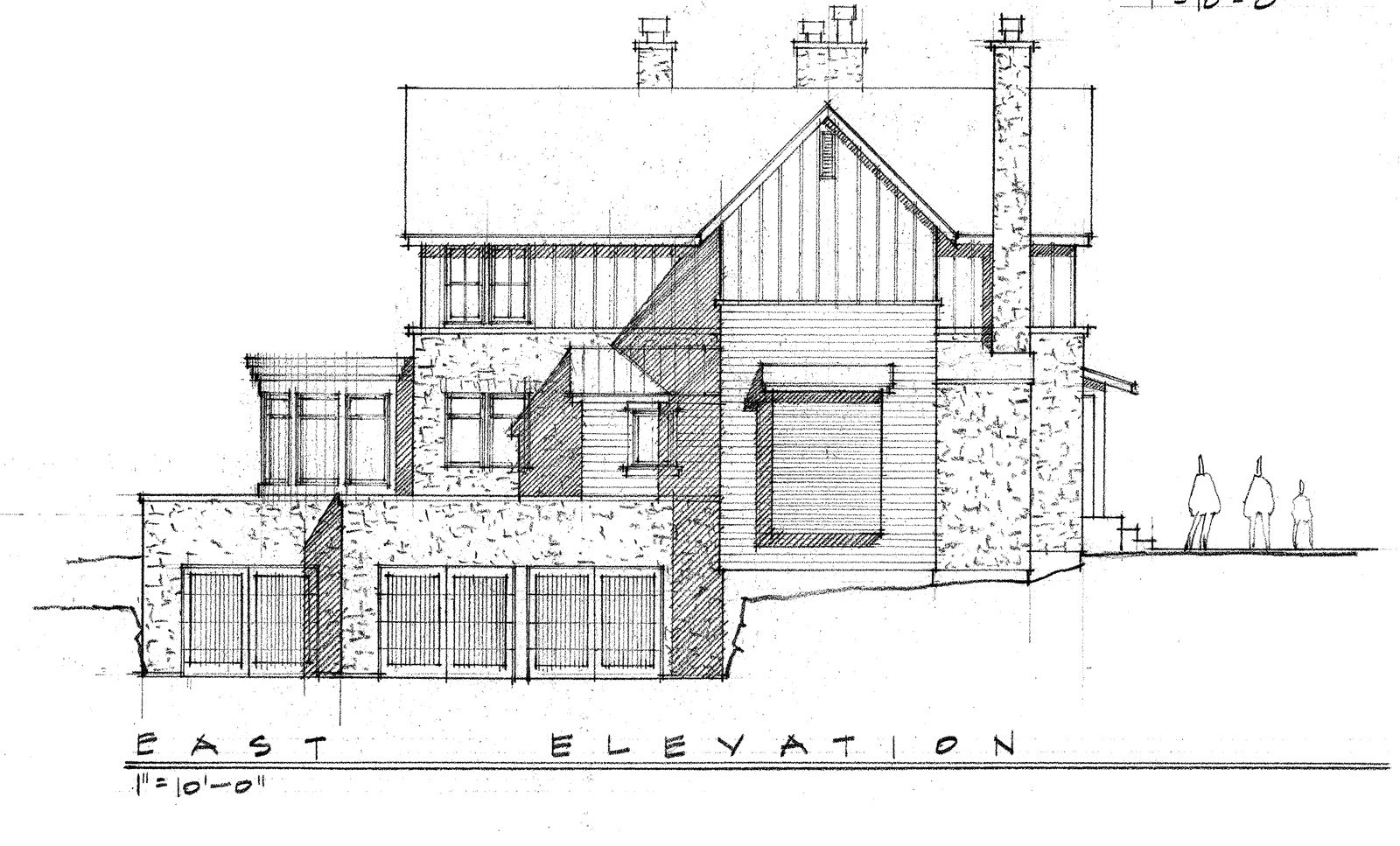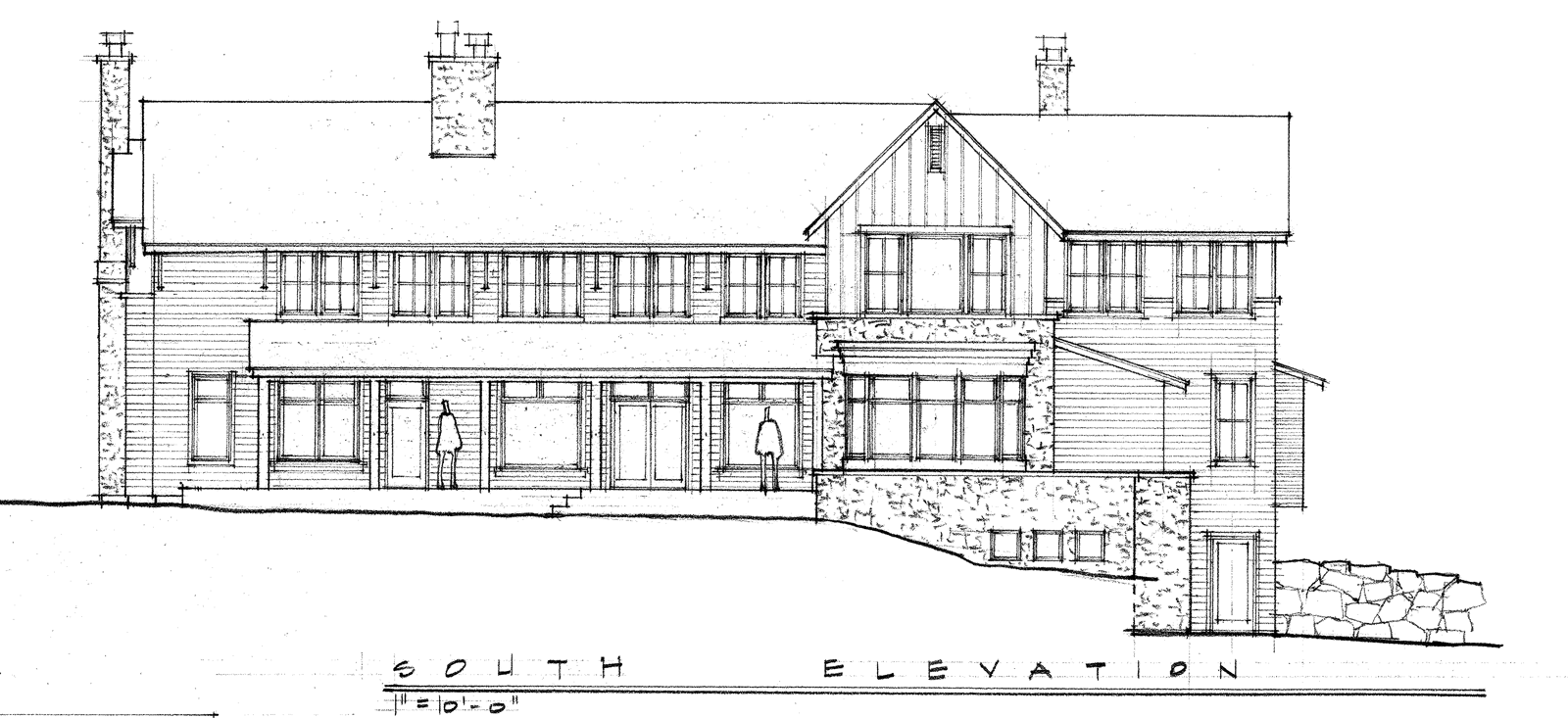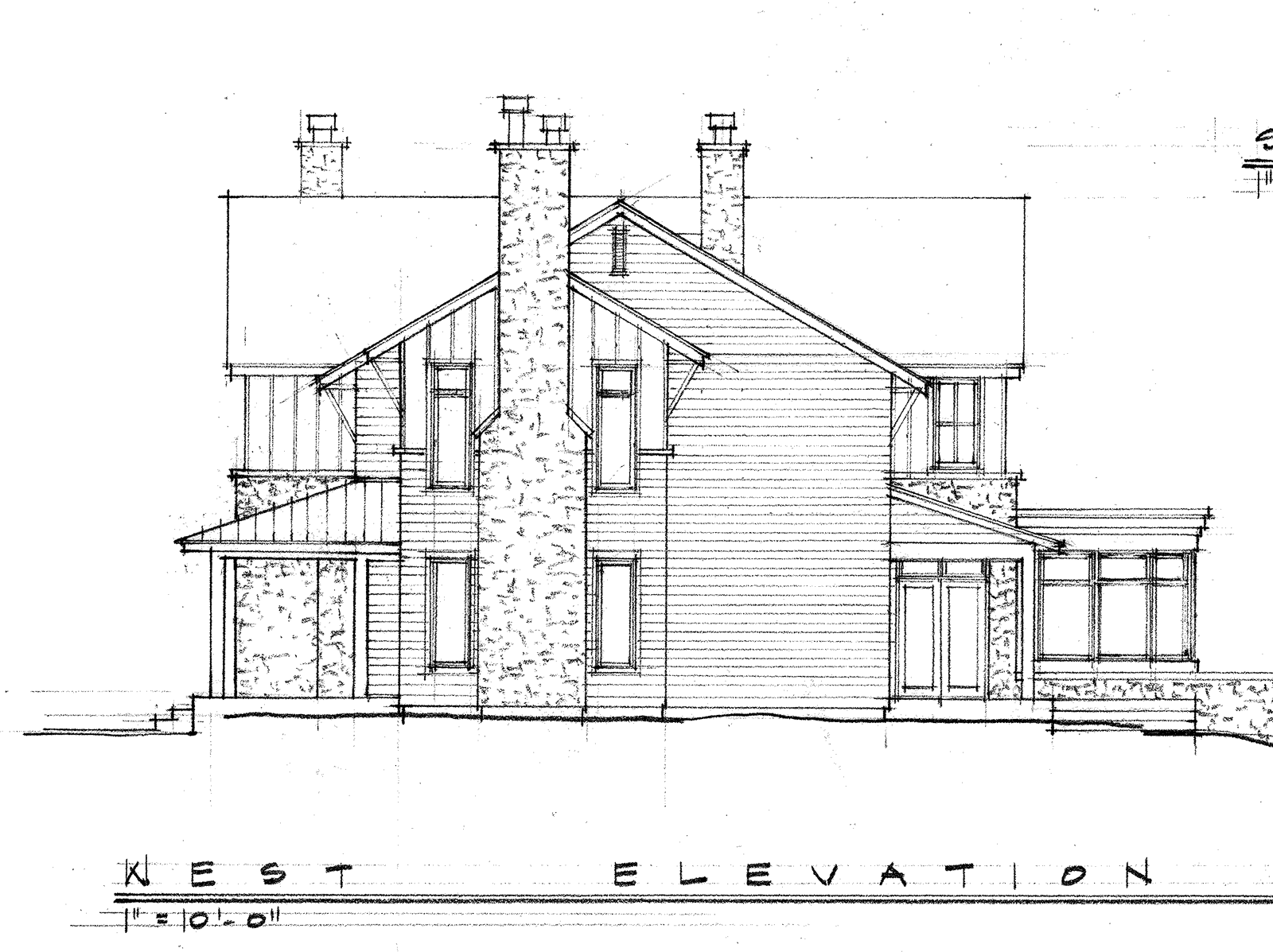The Reserve at Newcastle
Newcastle, WA
- 4,611 square feet
- 4 bedrooms
- 5 baths
- Living Room, Dining Room, Kitchen, Family Room, Nook, Den, Bonus Room, Bridge, Postern and Laundry
Sited on Lot 4 of The Reserve at Newcastle to take advantage of fairway views of The Golf Club at Newcastle, this Bennett Homes project is a simple yet elegant residence. The sweeping covered entry porch provides an inviting setting for watching the activity on the golf course, while the expansive rear covered porch provides a relaxing location to enjoy the privacy of the rear yard while being protected from the ever changing Pacific Northwest weather. The exterior is both straightforward in line and sophisticated in its use of materials, creating a charming country home.
The plan is developed on two internal axes with the primary axis anchored by the Den on one end and the Dining Room on the other of the main level. The Den is a large space located away from the active family areas of the house, allowing privacy for a working office or a quiet away space. The Family Room and Kitchen are arranged in an open “great room” plan, yet the house allows for more formal gatherings with well defined Living and Dining Rooms. The windowed two story Family Room is a spacious and bright center for the owners’ daily living and activities. The main floor is complemented with a Guest Room which is organized away from the family spaces and contains a private bath. Privacy is primary in the large, second floor Master Suite. The Master Suite features a fireplace, coffered ceiling, a sitting area with built-in window seat and book shelves and a large bath with a free standing claw-footed tub. Separated from the children’s rooms by the bridge, the Master Suite is still close enough to be engaged with the children’s bedrooms.








