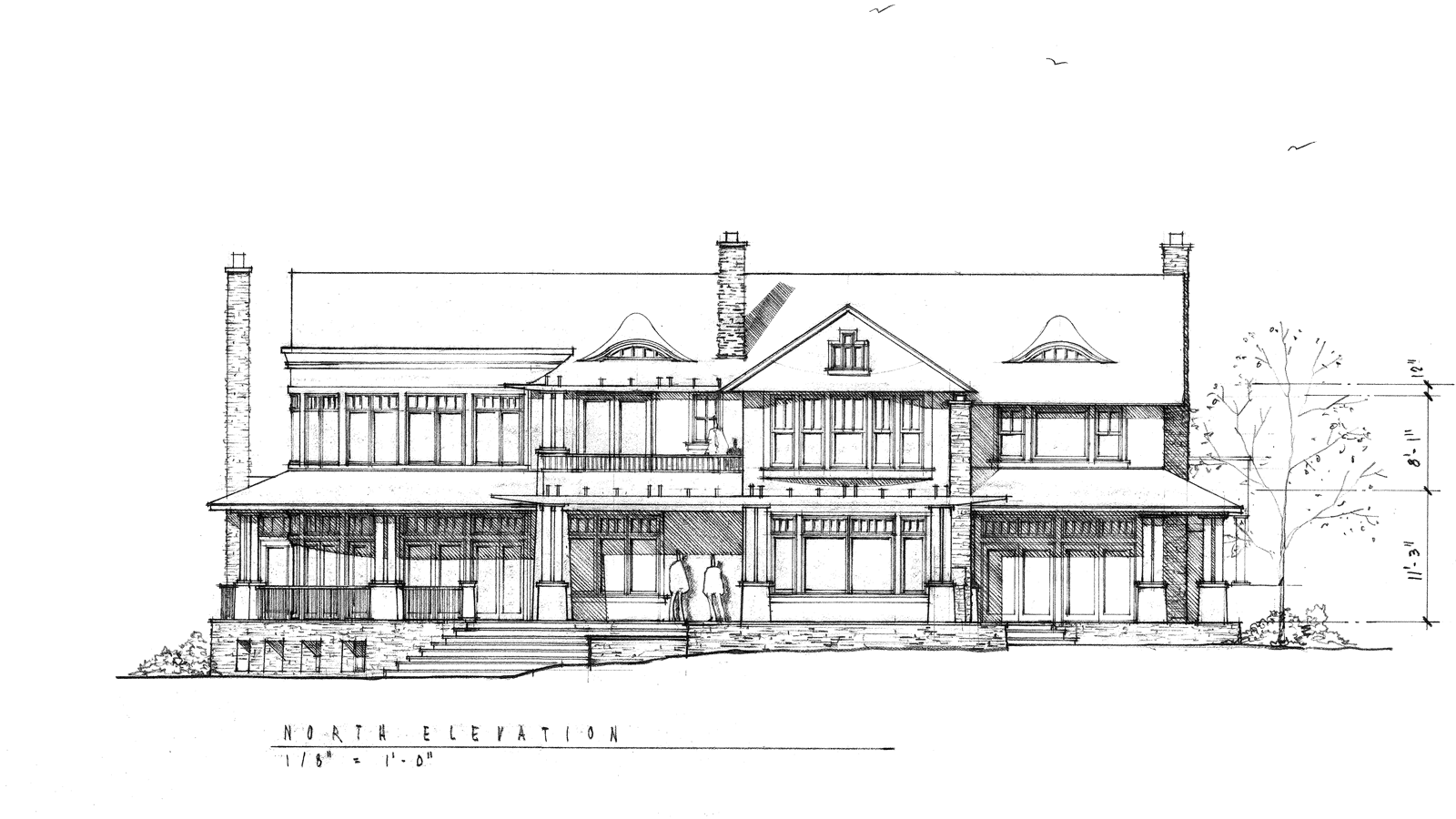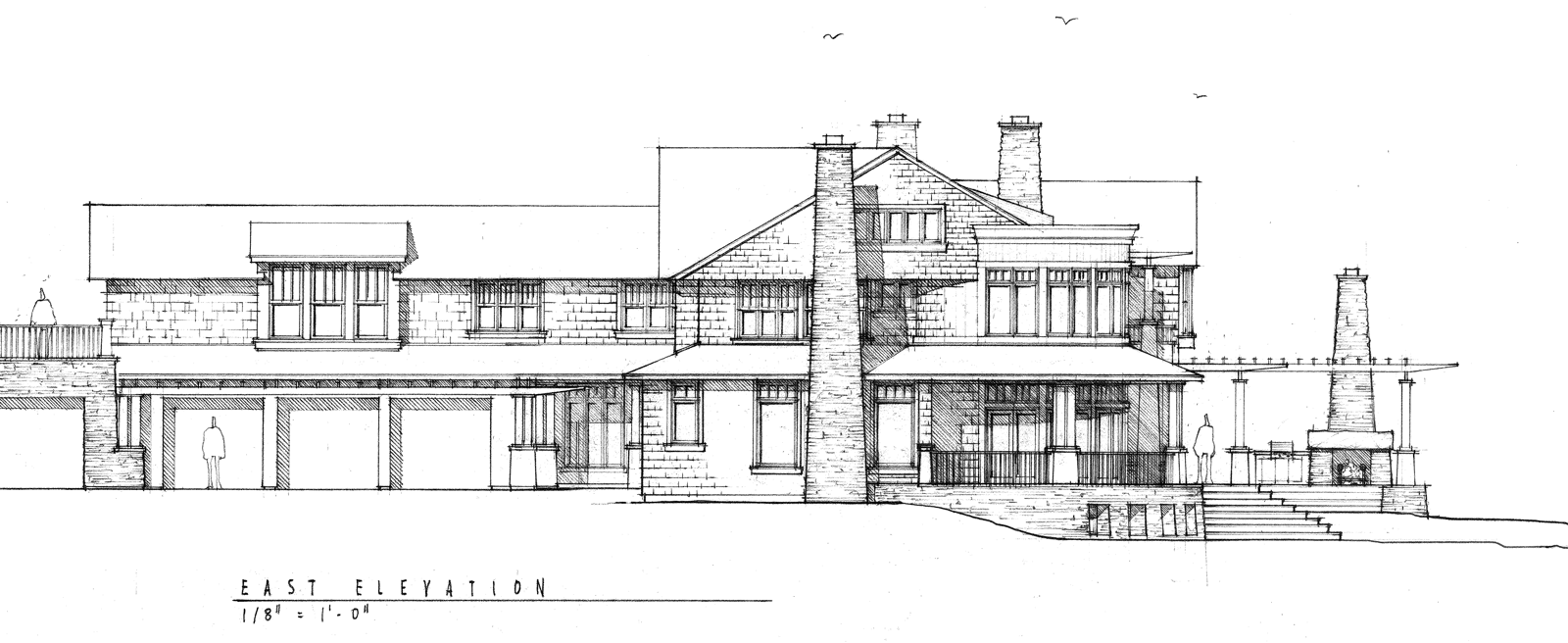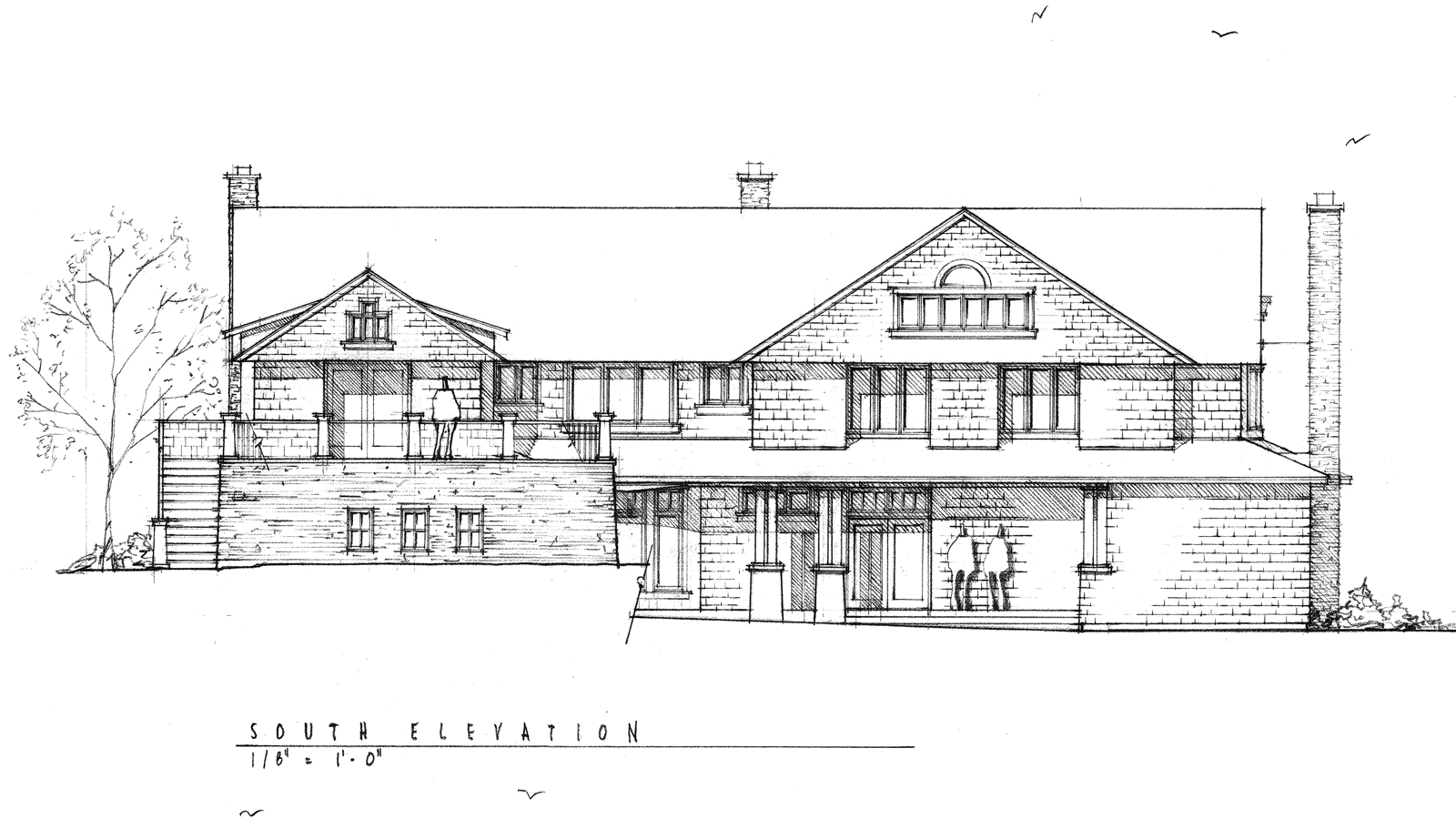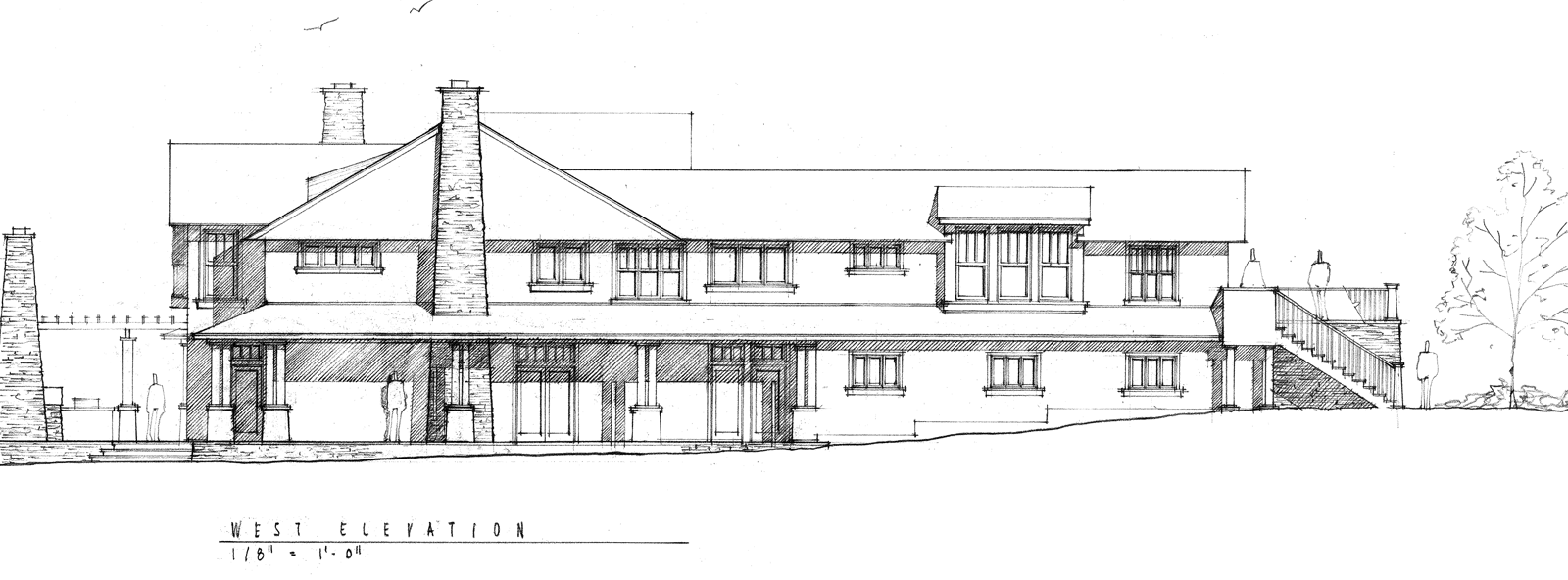Mercer Island Residence
Mercer Island, WA
- 7,300 square feet
- 4 bedrooms
- 6 baths
- Living Room, Dining Room, Kitchen, Family Room, Den, Wine Tasting Room, Exercise Room, 2 Offices, Media Room, Postern, Laundry and Accessory Dwelling Unit (ADU)
Situated along the north shore of Mercer Island, this traditional Shingle Style design recalls the feel and grandeur of late 19th Century East Coast seaside homes. Located on a wide waterfront lot with an outcropping into the lake, the house is securely anchored to the ground by a stone base. Its spaces are formally arranged along an L-shaped plan, the east end of which is terminated by a large rotunda. The L-shaped plan creates a formal motor court area and places the focus of the approach to the home on the entry, not the garage. The articulation of stone, shingles, covered porches, dormers and trellises gives this house a classic character and warmth, inherent in the shingle style. All of the home’s main floor public spaces, which have ceilings in excess of ten feet high, capture views out across the lake and open onto either porches or terraces for maximum outdoor waterfront living. The large Master Bedroom suite is situated in the upper floor rotunda to take in the home’s expansive views of Lake Washington and downtown Bellevue.











