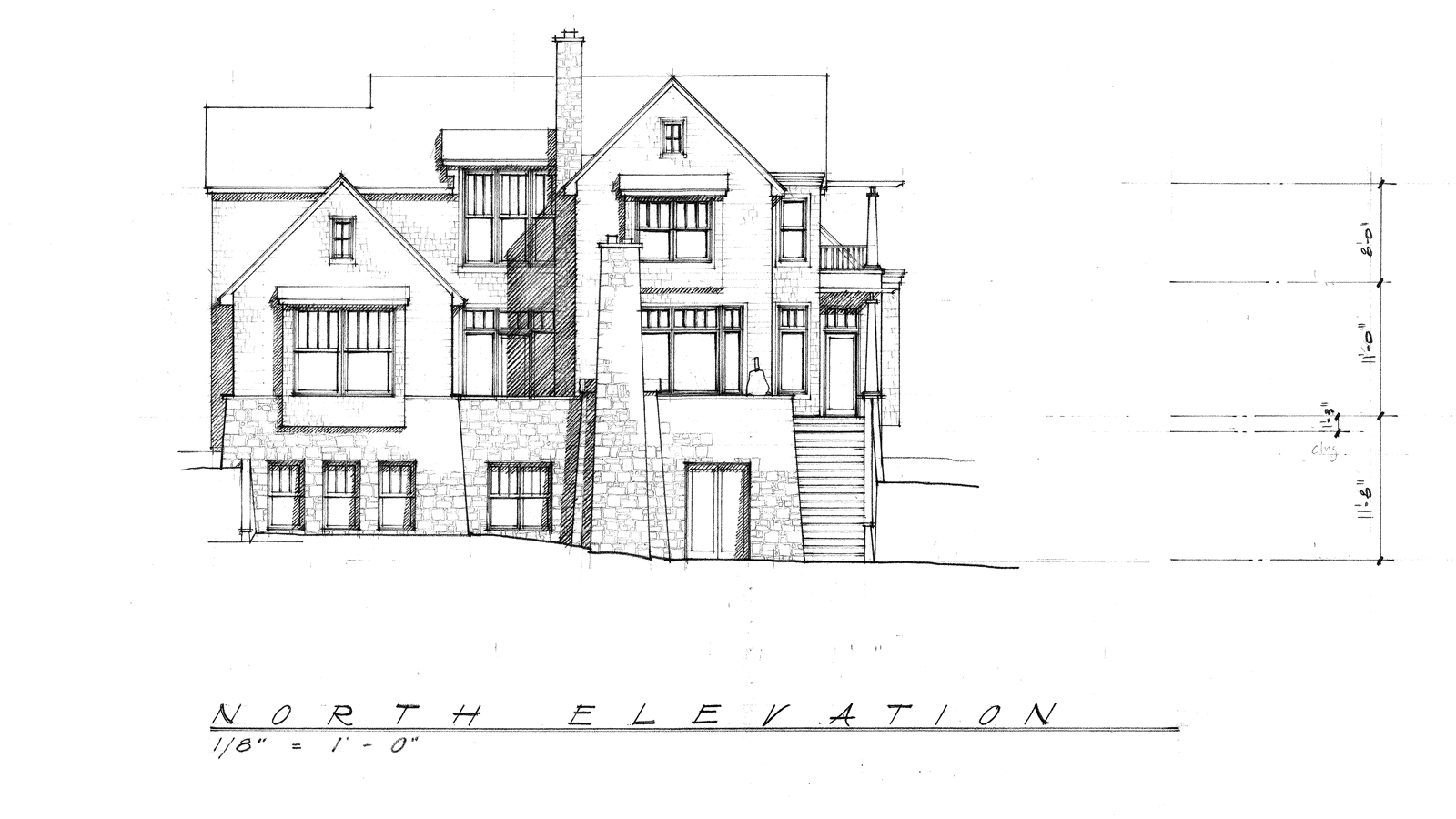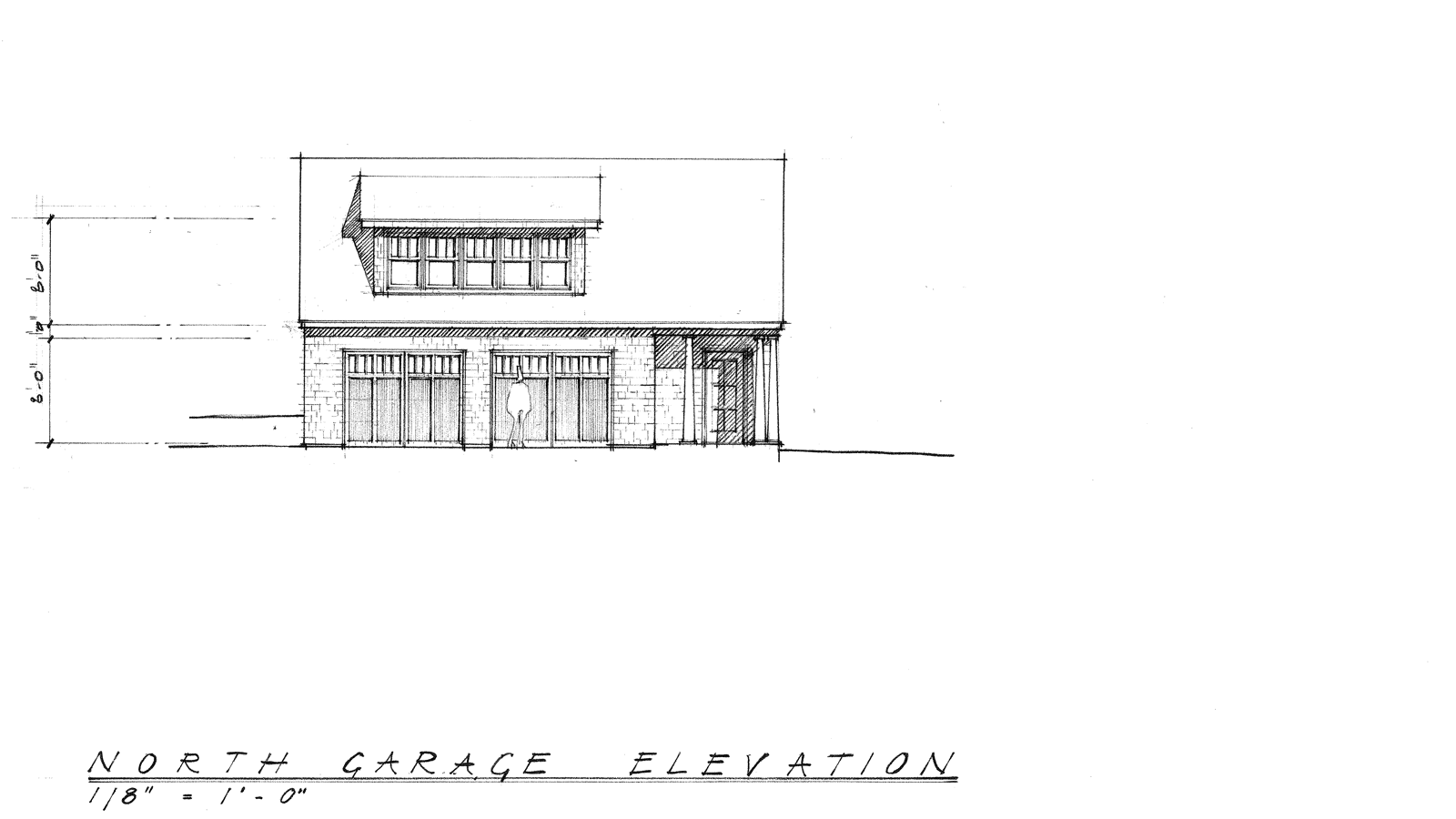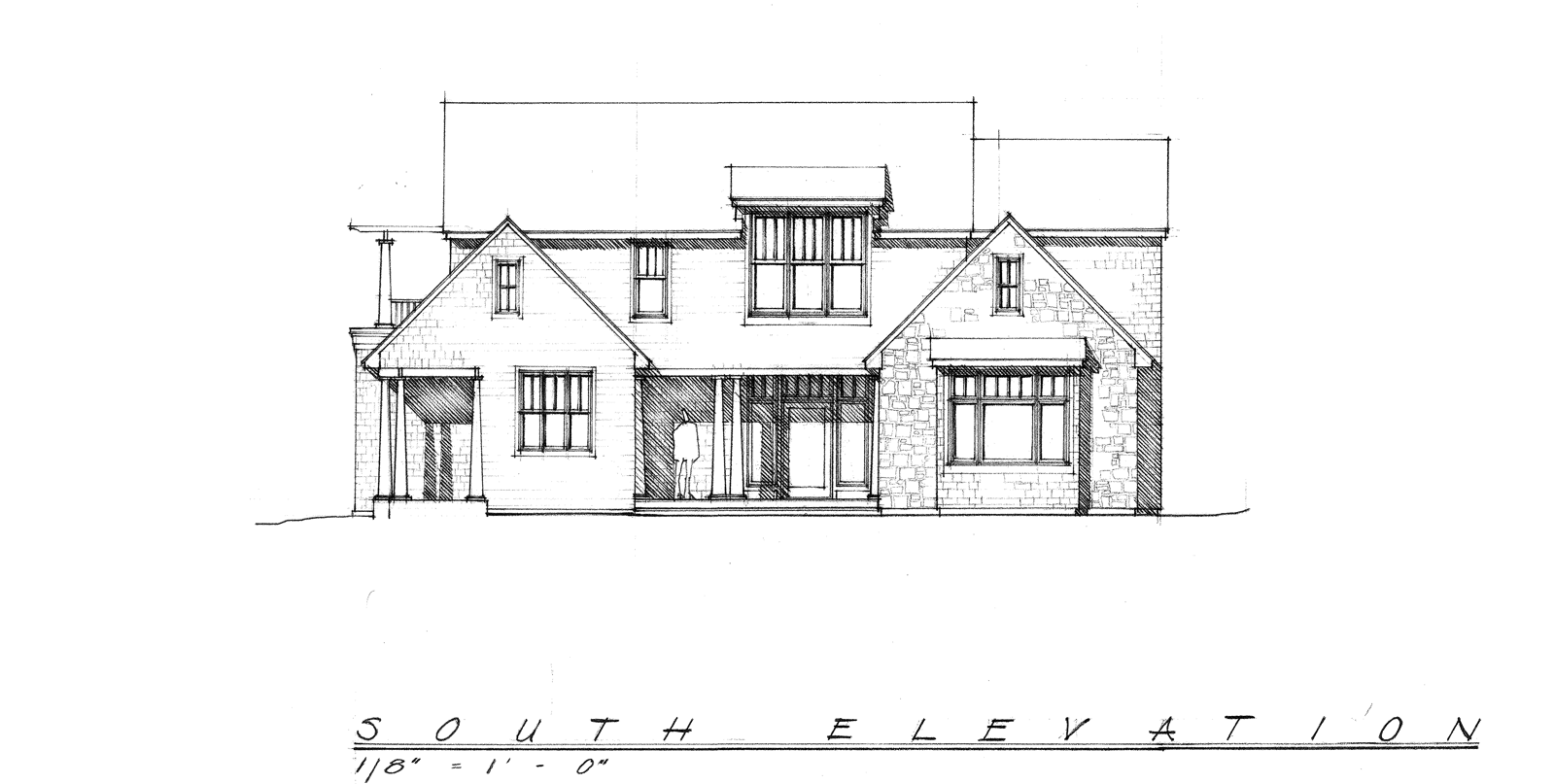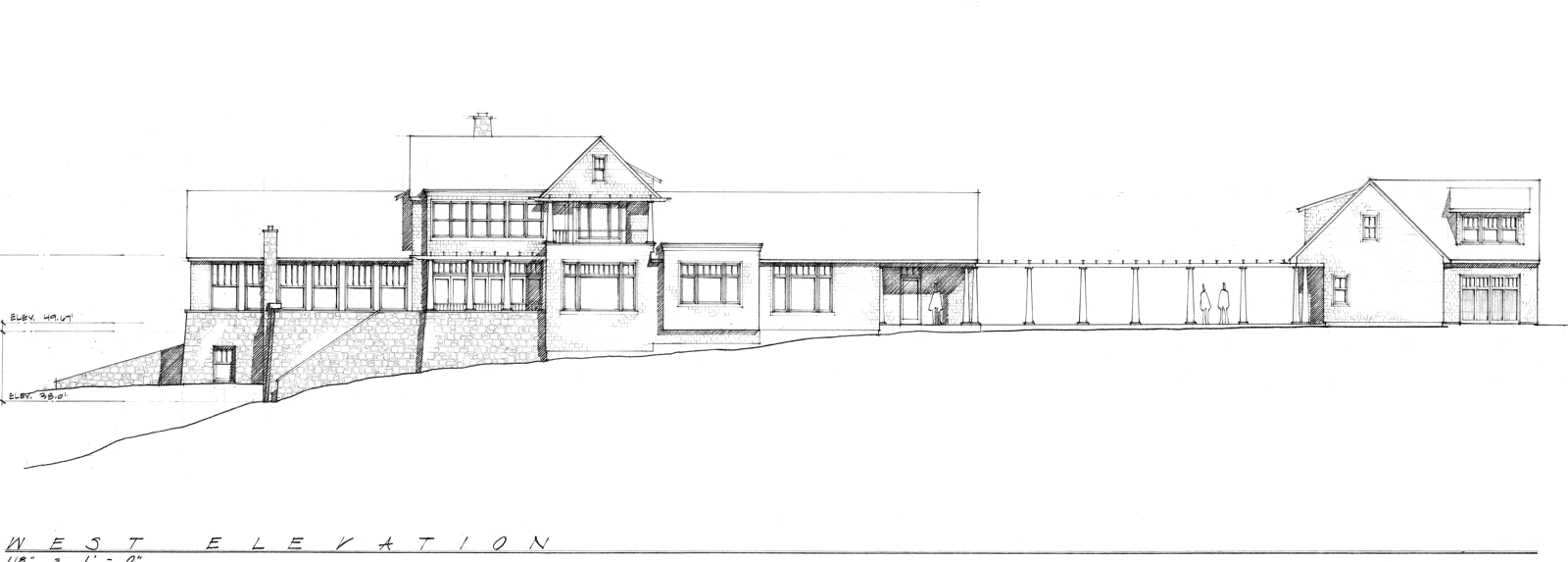Mercer Island North Residence
Mercer Island, WA
- 4,304 square feet
- 3 bedrooms
- 4 baths
- Great Room, Dining Room, Kitchen, Nook, Map Room, Gallery, Postern and Laundry
Located on a long, narrow Mercer Island waterfront lot, simplicity is a key expression throughout this home’s design. From the straightforward, lineal organization of its spaces to the use of durable materials and understated detailing, this home was designed to reflect the client’s love of classic Shingle Style architecture. The main floor is organized lineally along two single-loaded circulation corridors and is oriented to focus on the Lake Washington and Medina views to the north and the northwest. A base of battered natural stone walls instills the house with a strong feeling of permanence by providing a solid connection with the earth. Other features, such as the traditional Rumford fireplace, a detached “carriage house” garage with accessory dwelling unit (also known as an ADU or mother-in-law apartment), wood arbors and traditional materials provide the home with a sense of history and classic lines.
The Mercer Island North Residence was given a Merit Award from the Masonry Institute of Washington at their 2003 awards banquet.
- Structural Engineer
- Structural Designs, Inc.
- General Contractor
- Paulsen Construction
























