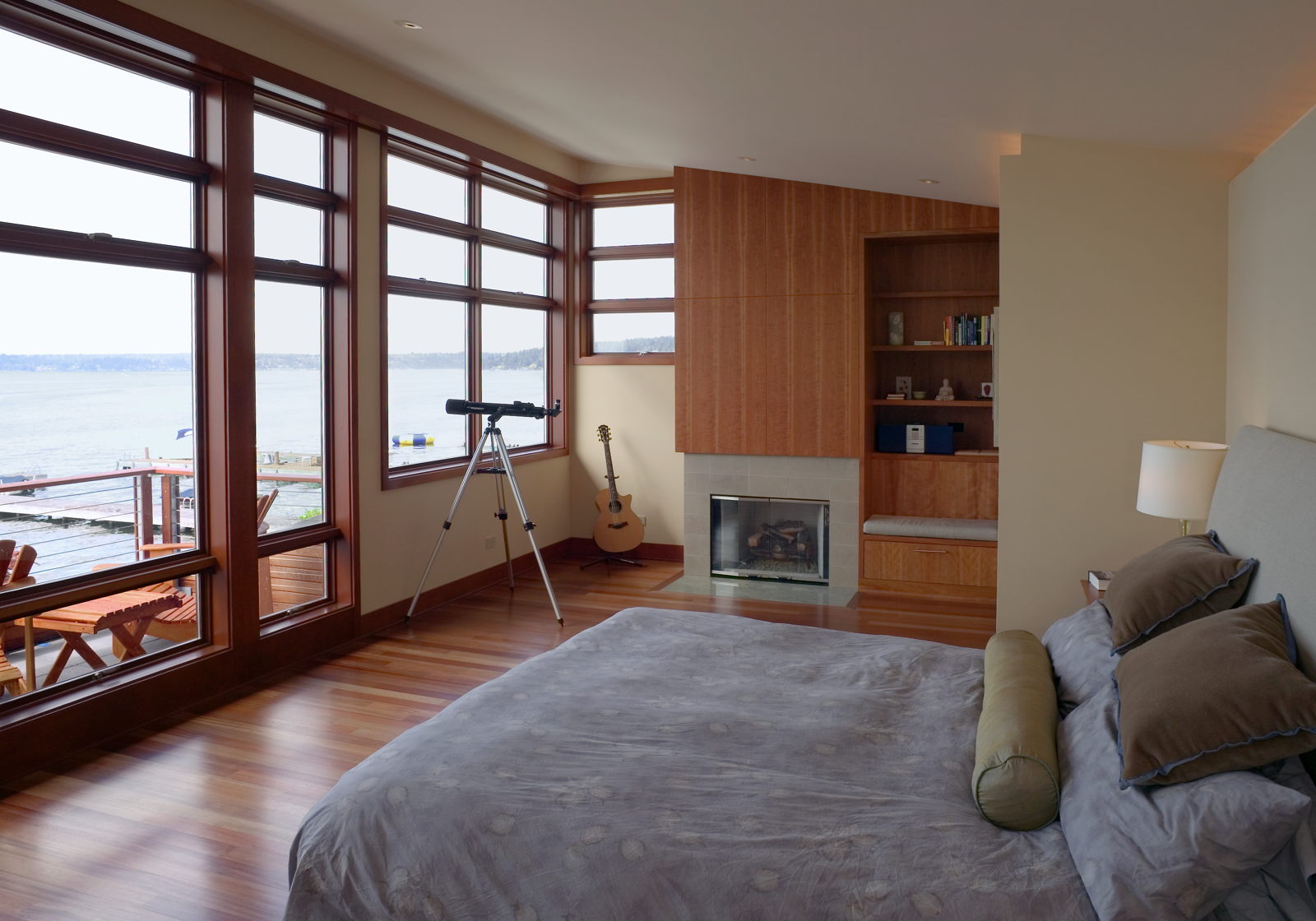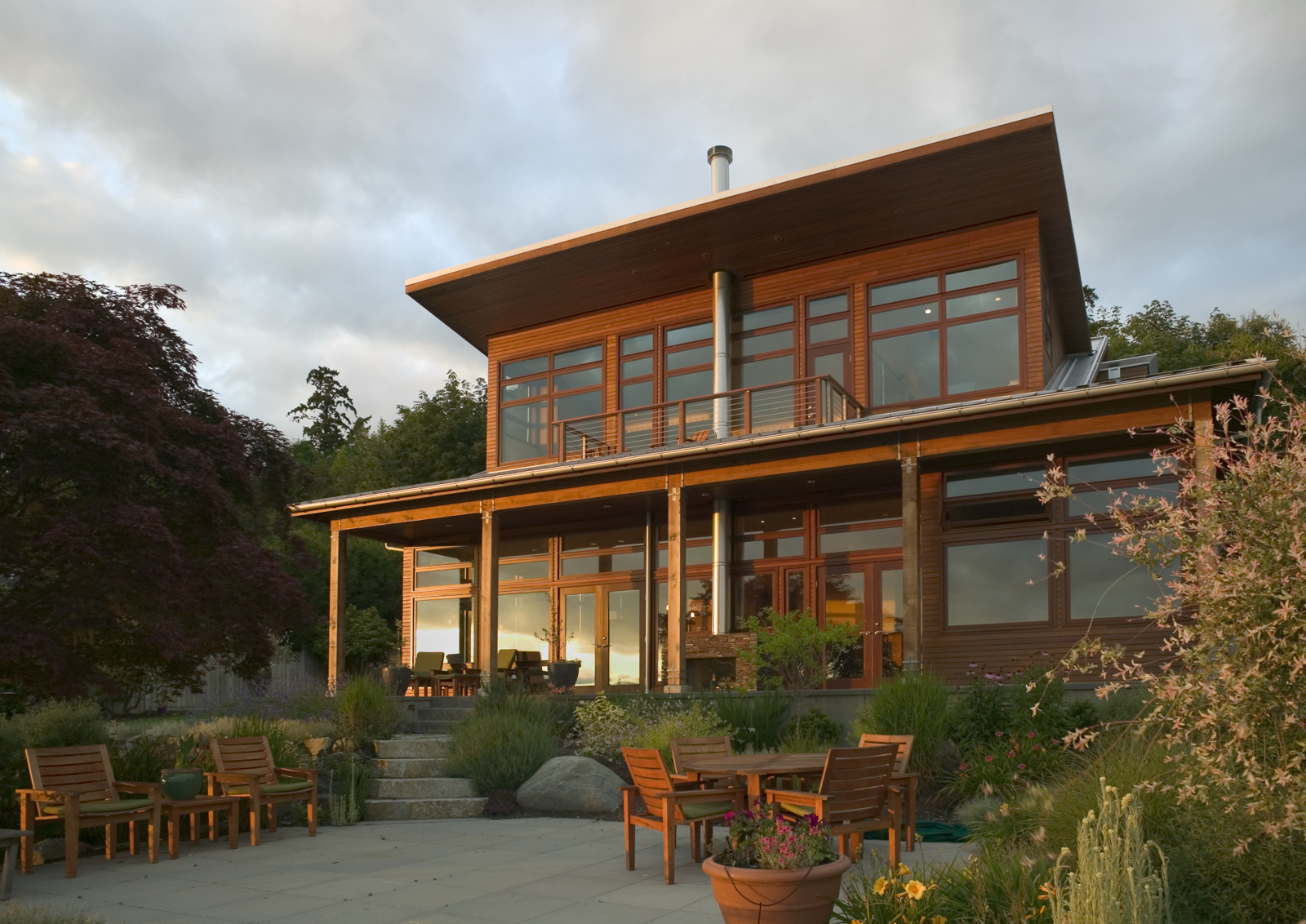Waterfront Residence
Kirkland, WA
- 3,365 square feet
- 3 bedrooms
- 3 baths
- Living Room, Dining Room, Kitchen, Den, Library, Sitting Room, Wine Room, Play Room and Laundry
Designed to provide the owners with a retreat that they could enjoy every day, the Waterfront Residence uses natural materials and Japanese influenced Northwest forms to create a warm and relaxing home. Immediately upon stepping down into the entry court the transition from suburban world to waterfront retreat begins. The view of Lake Washington and downtown Seattle from the two story entry improves with each step towards the great room. Stepping down into the living room the space and the view open completely. The great room spaces are warmed by a stacked stone see-through fireplace located in the window wall where it can be enjoyed at the same time as the view of the lake. A finely detailed stair leads from the entry to the bedrooms and private spaces located on the second story. The vaulted ceilings of the master suite open towards the lake letting natural light fill the spaces. The materials of the master bathroom pickup the tones of the lake and hills beyond while the glass tiles dance in light reflected off of the water. All of the forms and materials function together to create spaces of refuge and retreat.
The Waterfront Residence was featured in an episode of Homes Across America. The episode will be rebroadcast on Home and Garden Television. Check your local listings for air times.
The Waterfront Pavilion was constructed as the second phase of this project.
- Geotechnical Engineer
- Geotech Consultants, Inc.
- Structural Engineer
- Swenson Say Faget
- General Contractor
- Paulsen Construction
- Surveyor
- Jim Hart & Associates






















