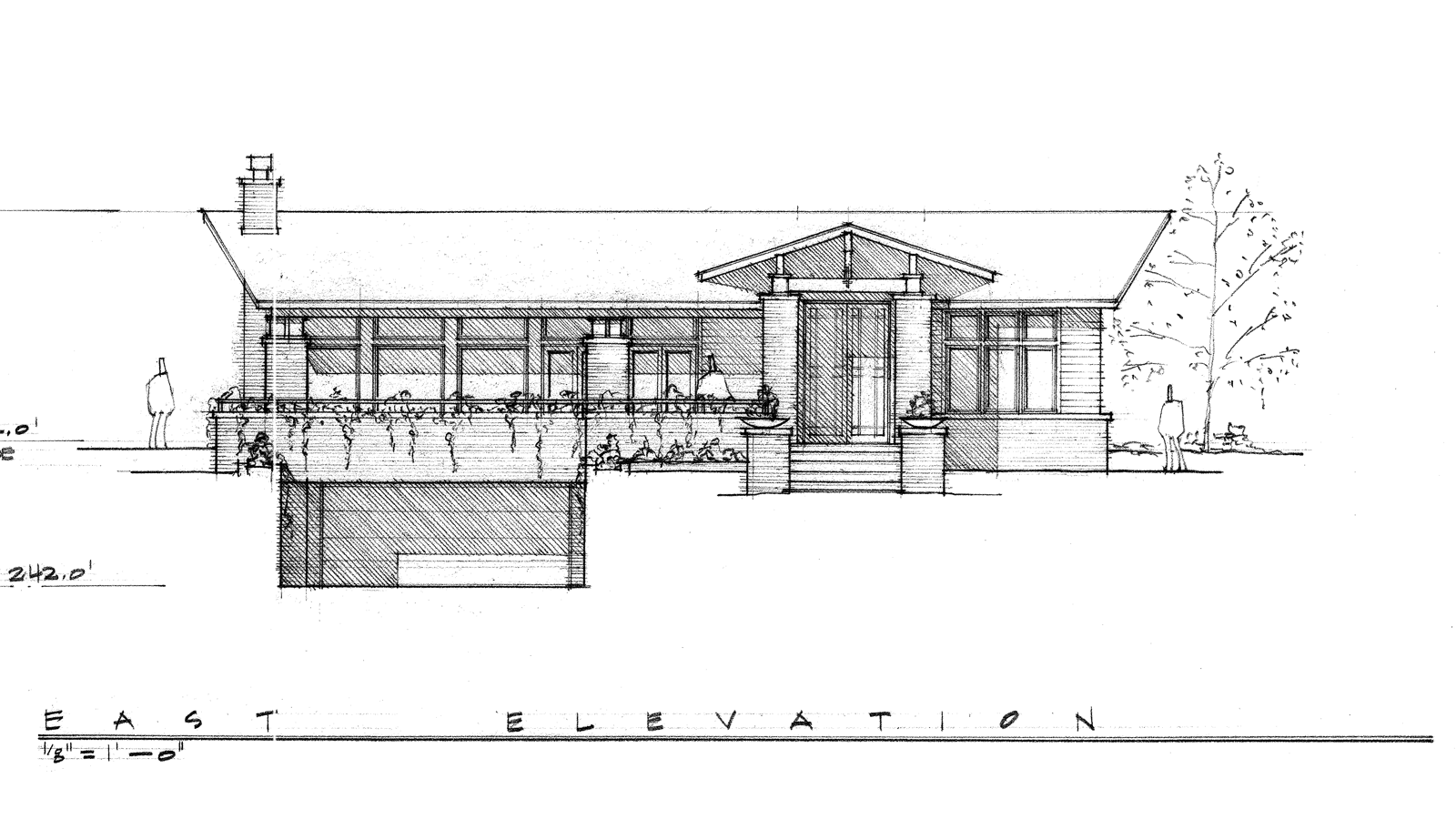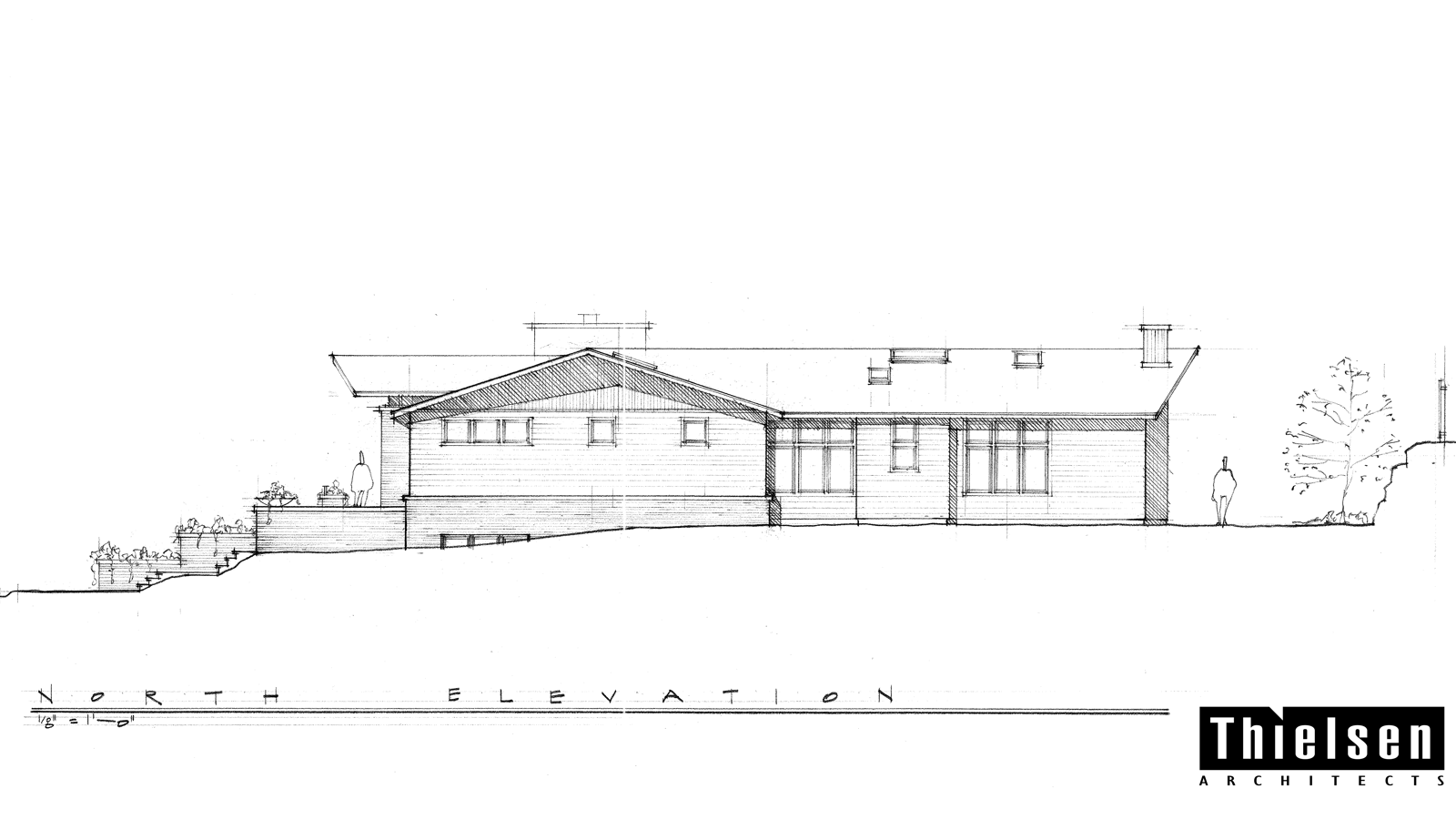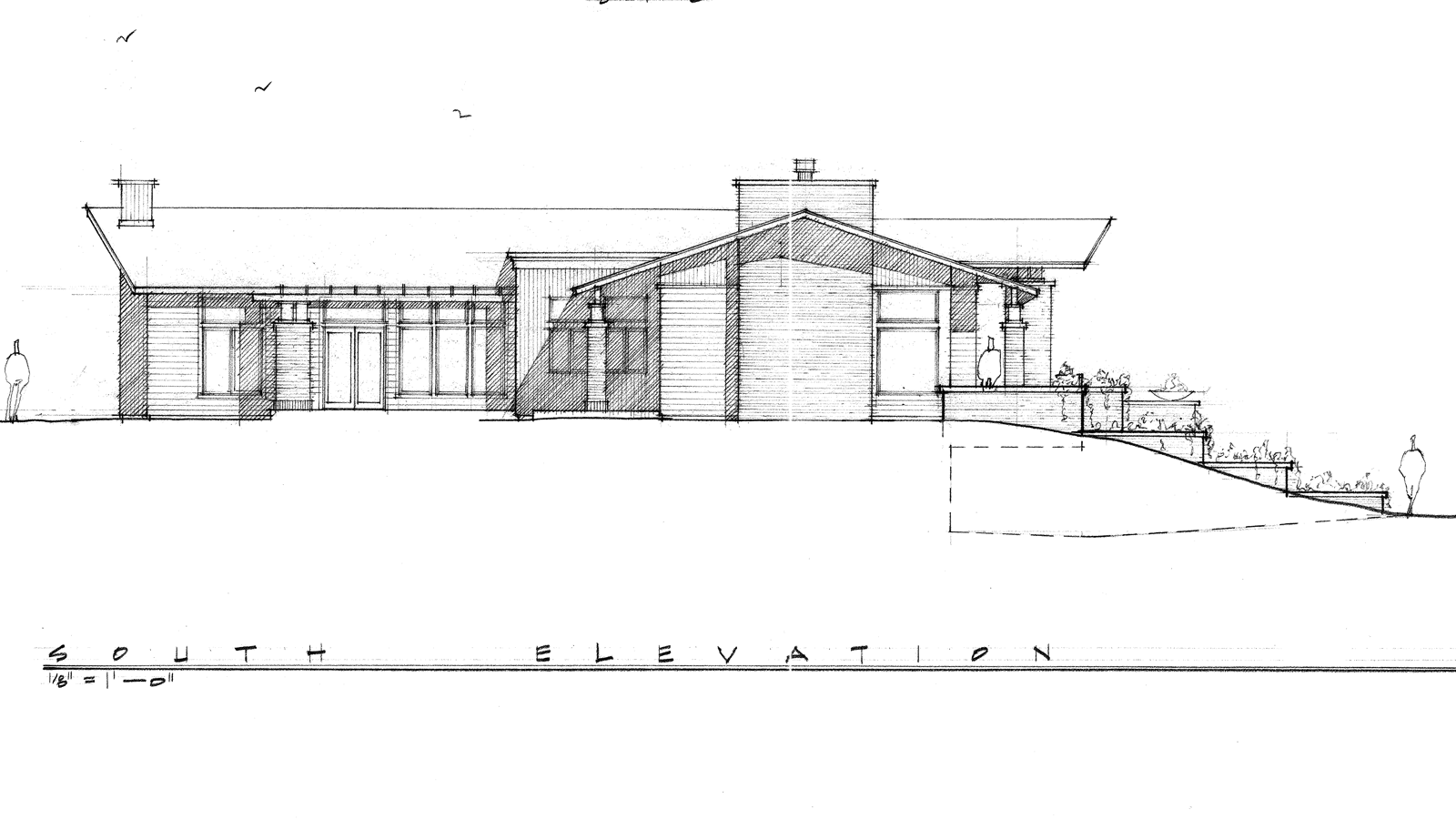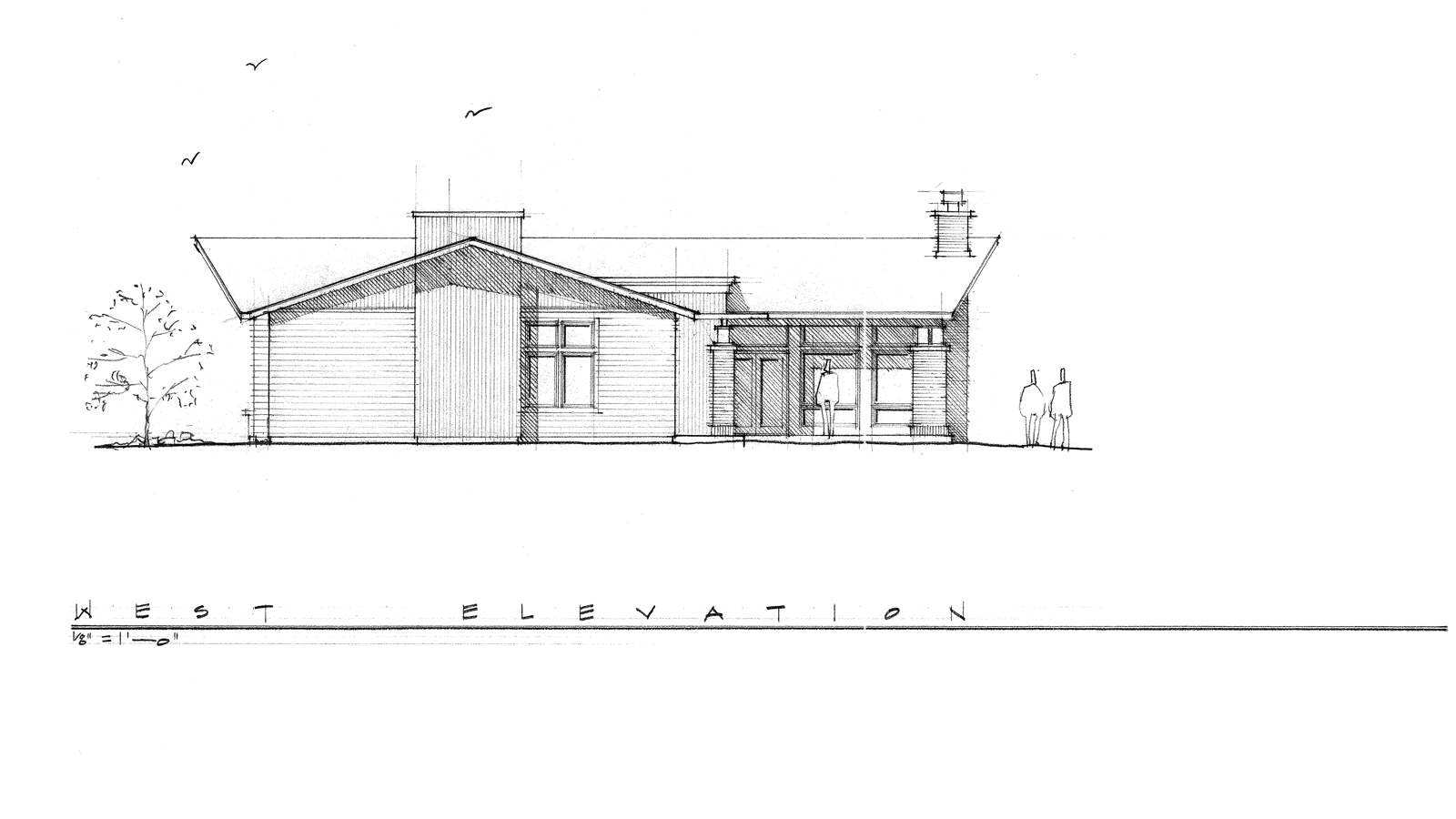Vuecrest Residence
Bellevue, WA
- 4,418 square feet
- 3 bedrooms
- 6 baths
- Living Room, Dining Room, Kitchen, Study, Media Room, Recreation Room, Wine Room and Laundry
Designed as a speculative project, this home is situated on a view lot in west Bellevue. The development’s covenants restricted the height of the home precluding an upper floor. Therefore, the public living spaces on the main level were arranged to capture the view of the Bellevue skyline from the property’s street side, with the private family areas placed to the rear of the home. The layout has very generous spaces on two levels with ten foot ceilings on the main floor that allowed for high transom windows. The home’s Prairie Style of architecture blends harmoniously with the older ranch style homes in the development. The design features a brick veneer base; brick columns with wood joinery above support the distinctive prow gable roof.






