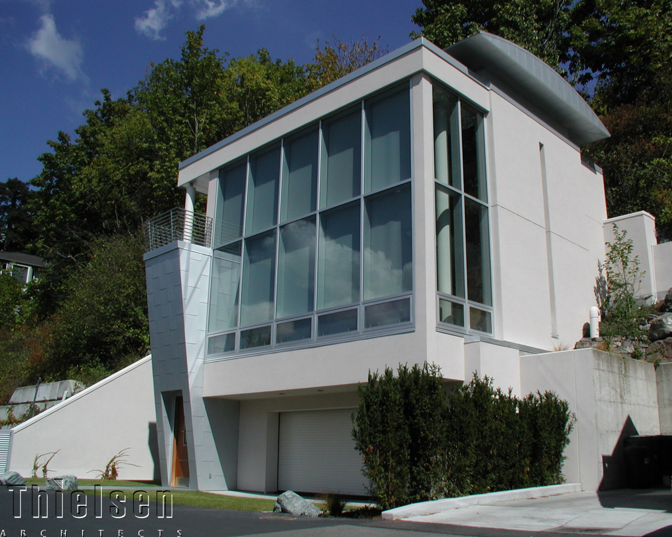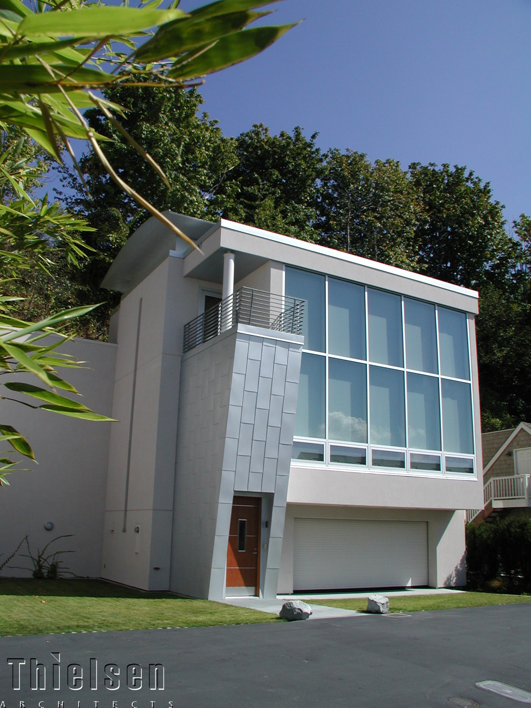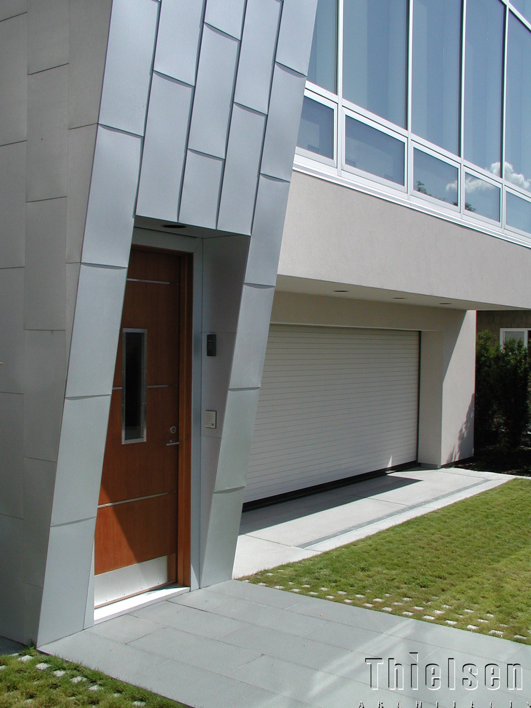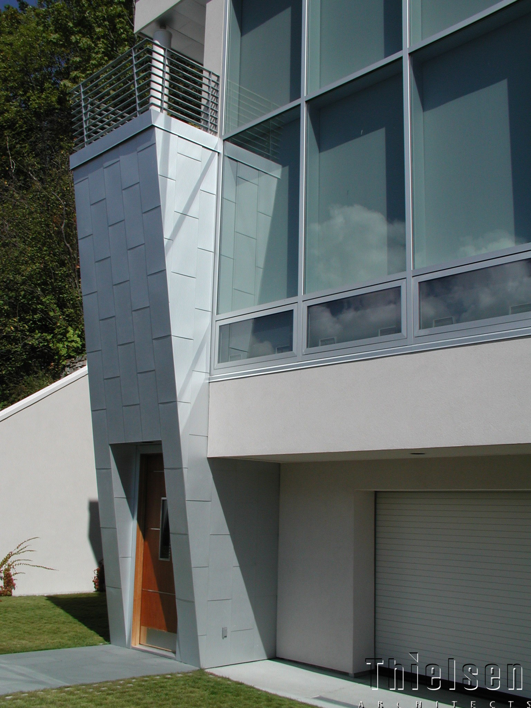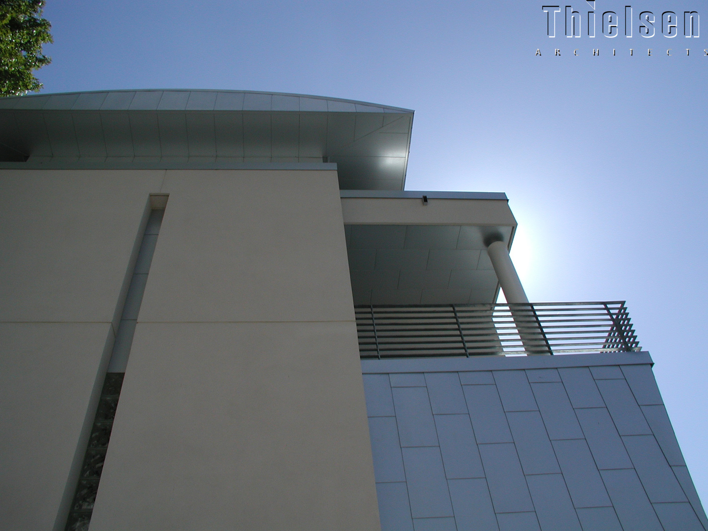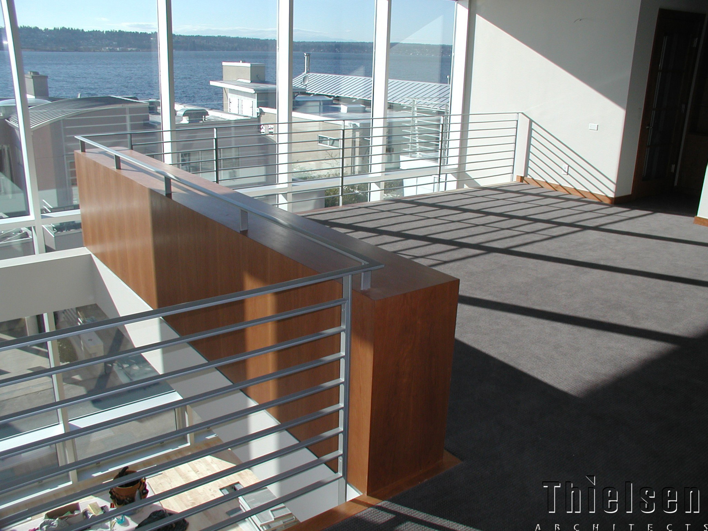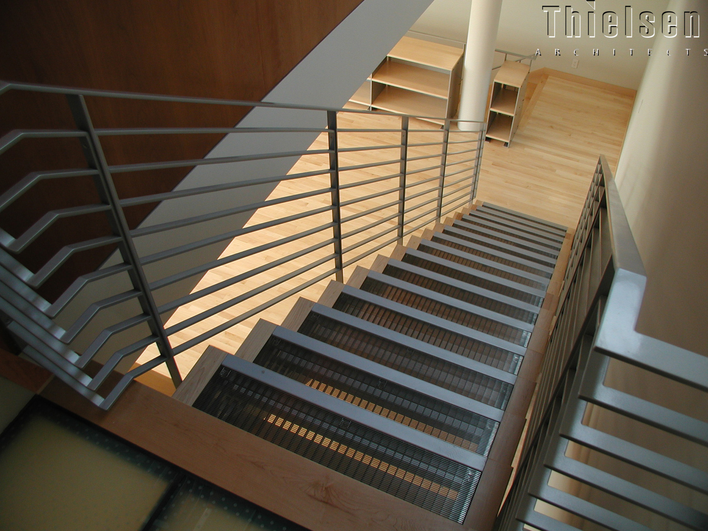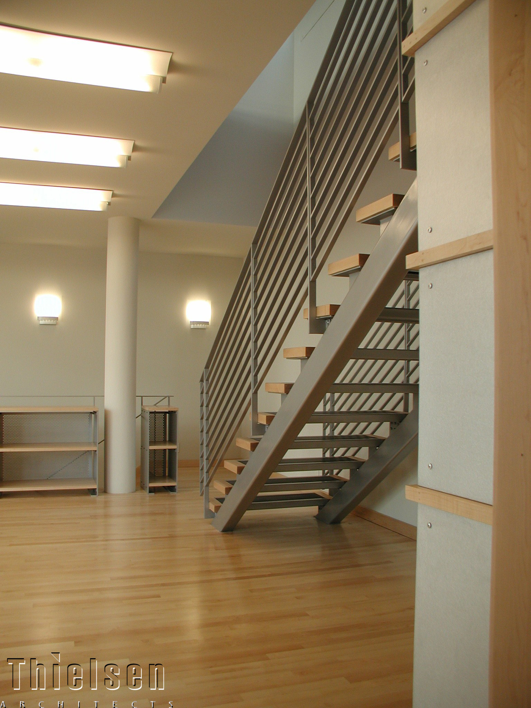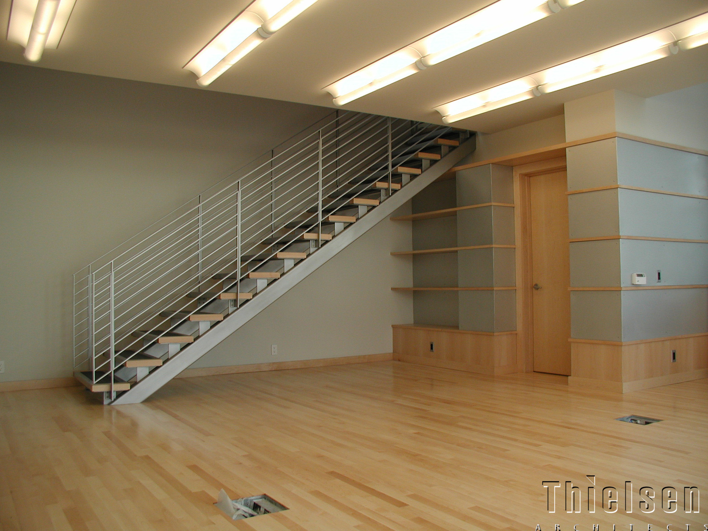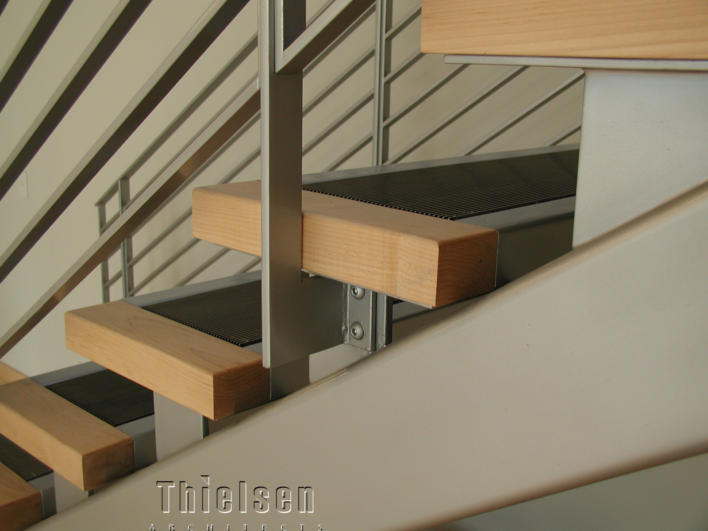The Think Tank
Kirkland, WA
- 1,888 square feet
- 1 bath
- Office, Study, Shop and 2 Car Garage
An accessory building to an existing residence on Lake Washington, this 1900 square foot structure is designed as a place for the owner to develop ideas. Stacked vertically on three levels, this structure reflects, from top to bottom, the process of idea development – a Reading Loft for thought, a Study for exploration, and a Garage/Shop for putting those concepts into action. The steel and concrete structure with wood frame infill is anchored into the steep hillside on the east side by a 25’ high concrete shoring wall, while a two-story glass curtain wall allows expansive views of the lake to the west. The uppermost level is open on three sides to the middle level, filling both levels with natural light and allowing the Reading Loft to effectively float above the Study below. Highly detailed metal and wood accents, including an open metal stair, complement the interior spaces, while the use of metal cladding and stucco on the exterior creates a dialogue with the original house.
- Geotechnical Engineer
- Associated Earth Sciences, Inc.
- Structural Engineer
- CT Engineering, Inc.
- General Contractor
- Paulsen Construction
- Surveyor
- Kegel Engineering Associates

