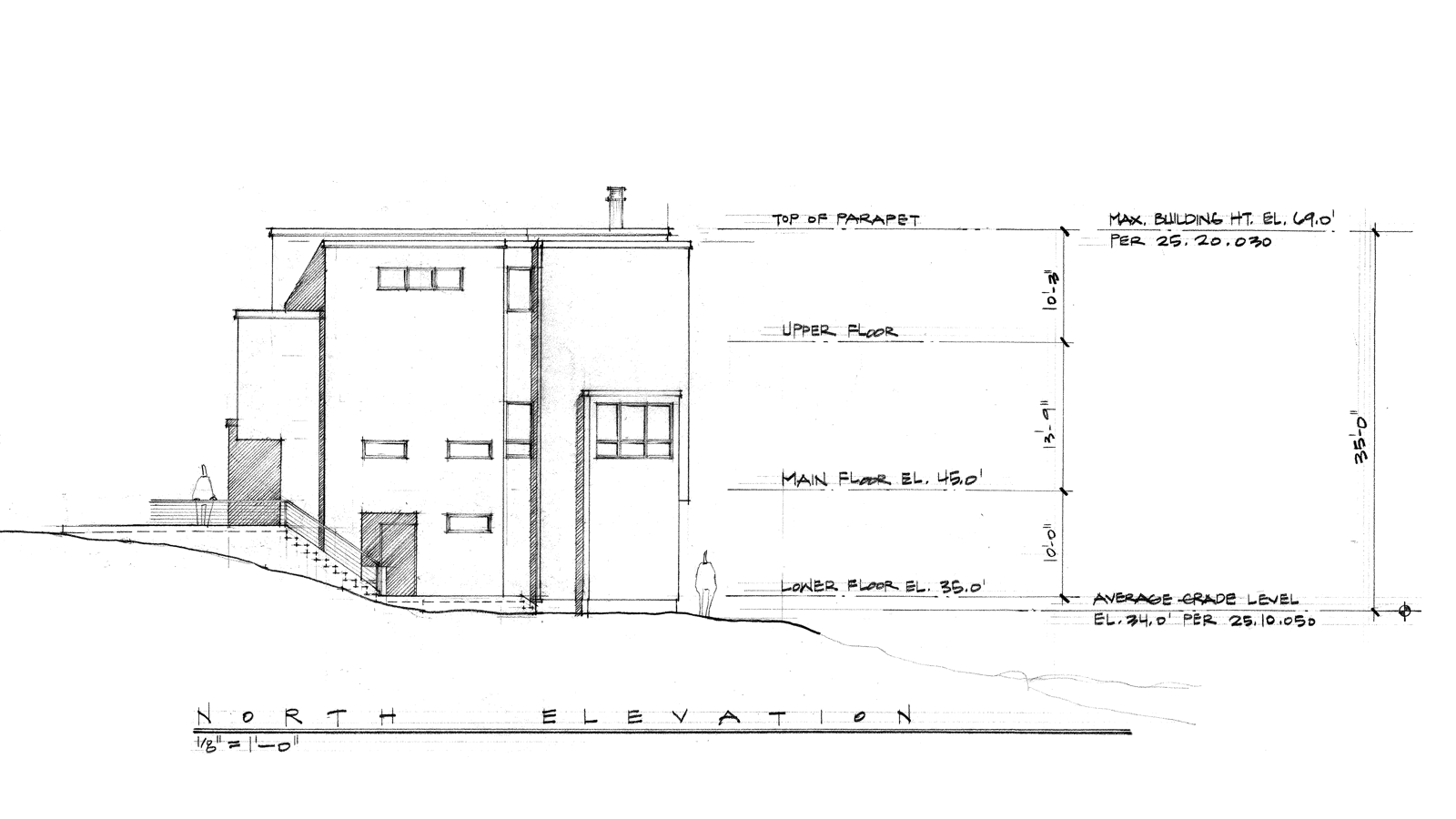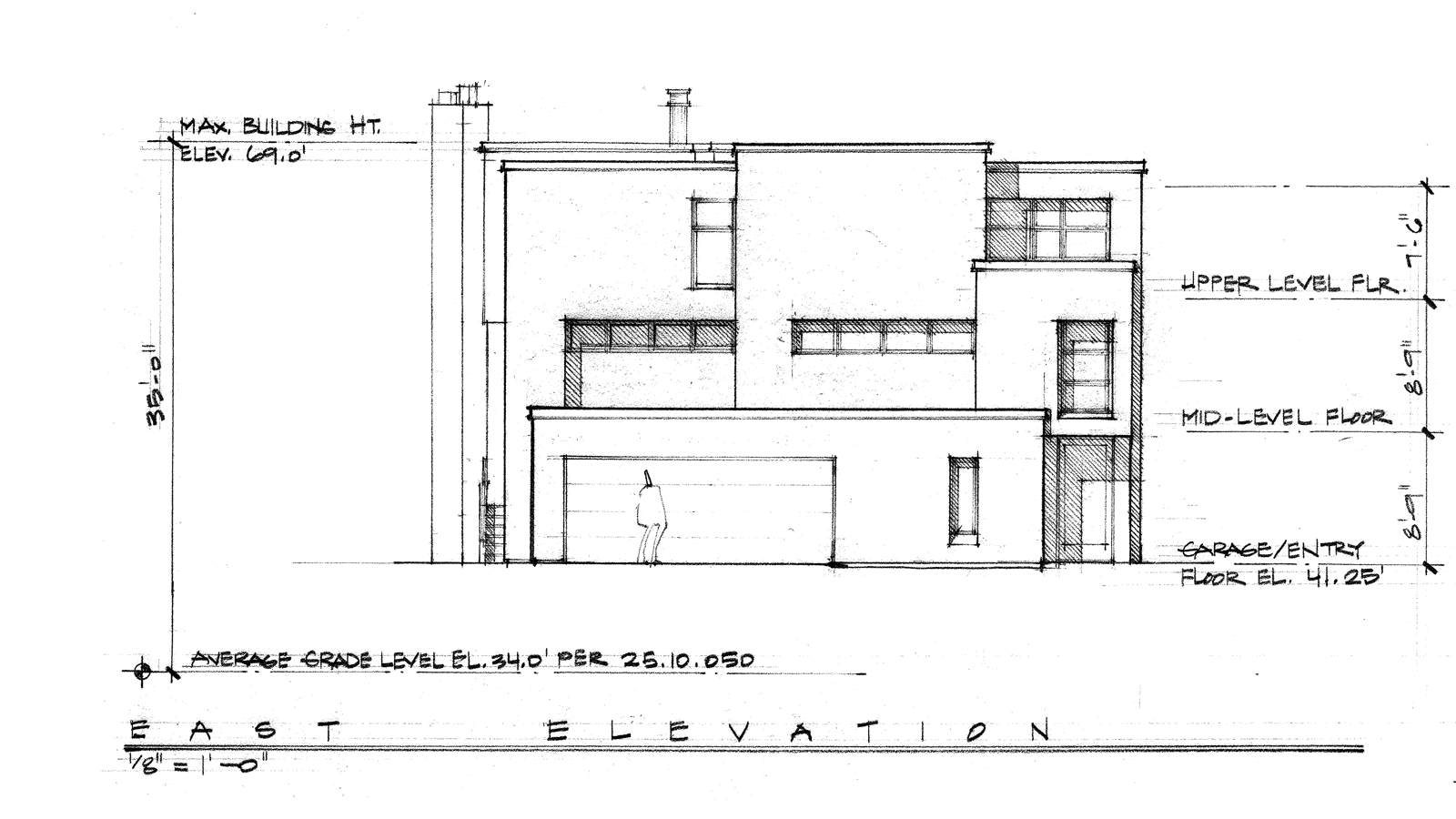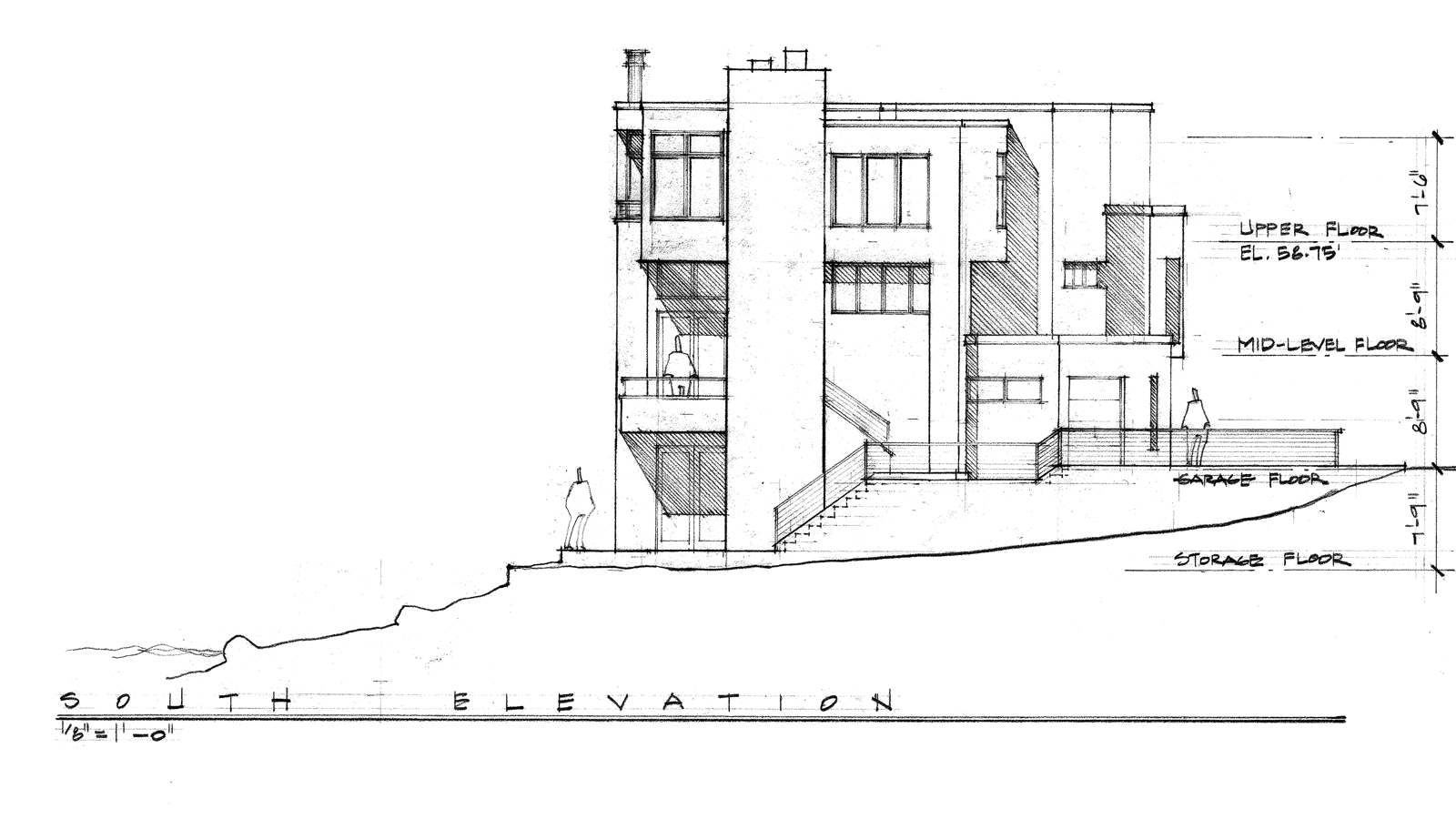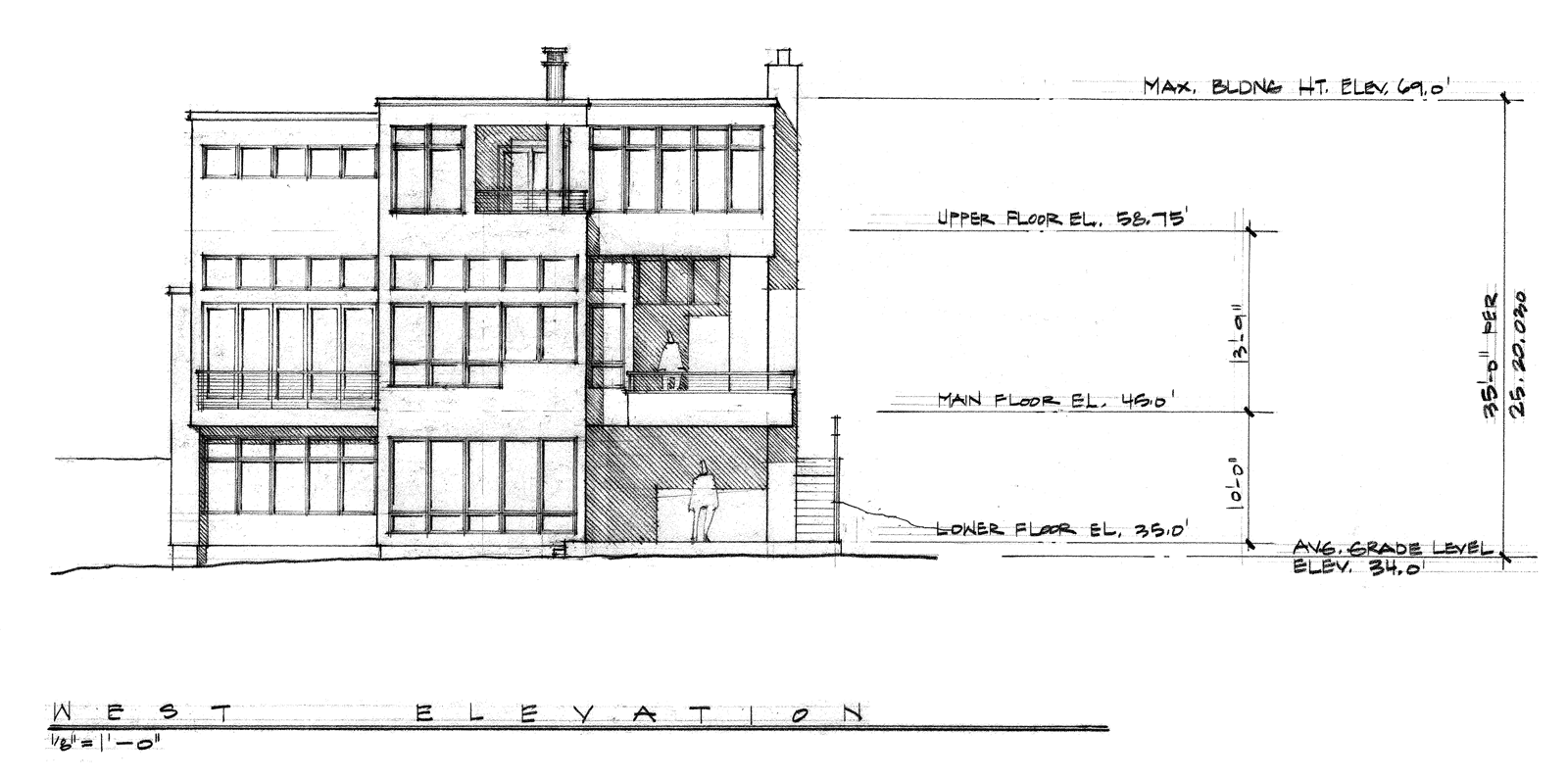Sammamish Beach House
Sammamish, WA
- 3,335 square feet
- 3 bedrooms
- 5 baths
- Great Room, Dining Room, Kitchen, Study, Library, Wine Room, Recreation Room and Laundry
A contemporary custom beach house occupying a very small lot on the east shore of Lake Sammamish, the project includes not only the new residence, but a full shoreline restoration as well. The existing bulkhead, and the residence which hangs over it and the lake, will be removed with the new residence located back from the lake. The shoreline will be restored with native plantings, natural erosion controls and new beach. To satisfy the owners’ needs on a site with a buildable area of just over 1700 square feet the spaces were deftly arranged vertically on four primary floor levels. The thoughtful arrangement of spaces and windows allows not only great views of Lake Washington and Bellevue, but great natural ventilation as well. The abundant natural ventilation significantly lessens the energy demands of the home. The small footprint of the house and the careful arrangement of the rooms allow nearly all of the spaces to have a view of Lake Sammamish. The bedrooms occupy the top level of the house giving them privacy as well as tremendous views. The primary living spaces are arranged in an open plan on the main floor which gives them a great view and connection to one another. On the lower level the recreation room flows out onto the terrace which in turn flows onto the restored shoreline and the new beach.








