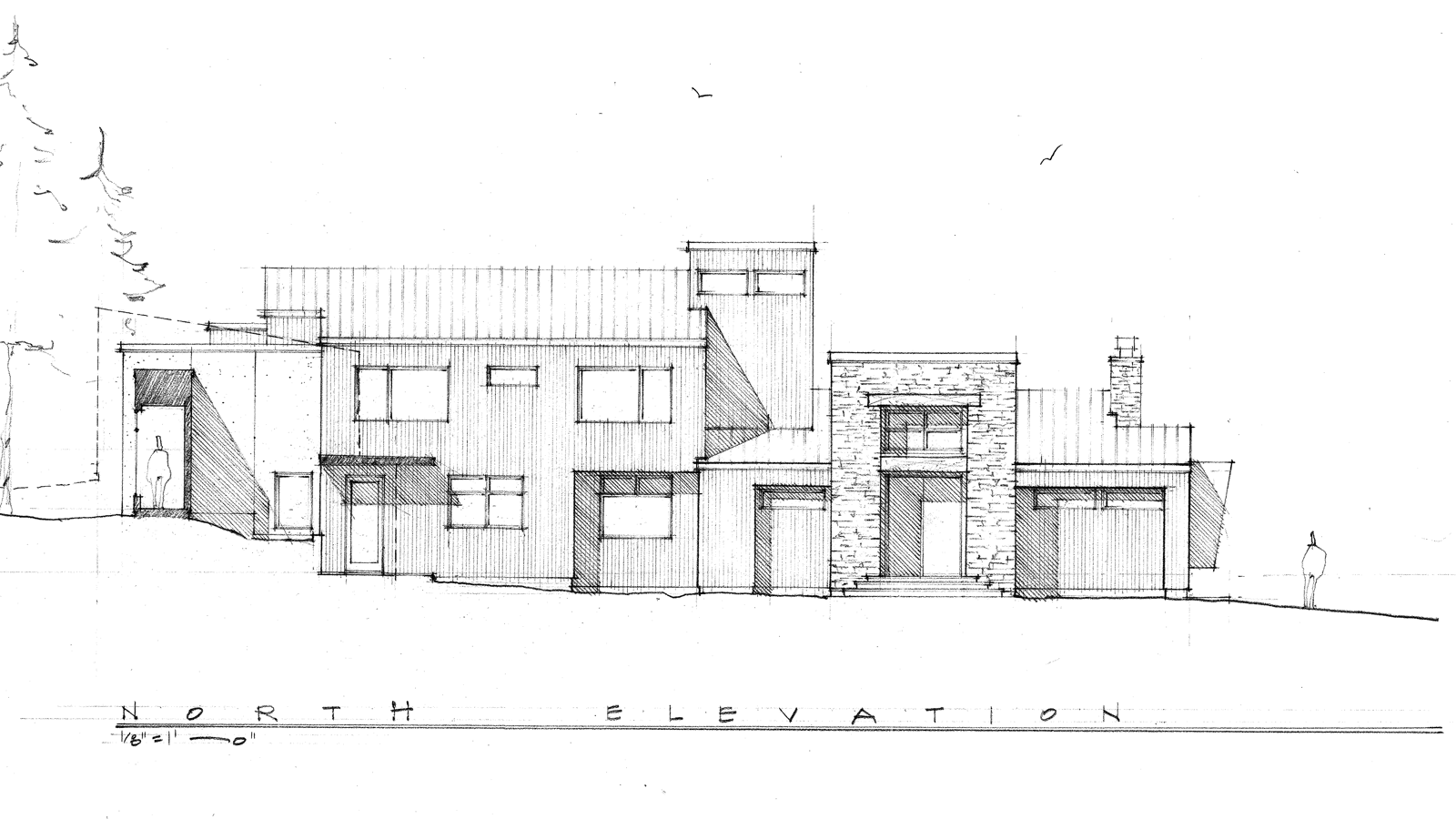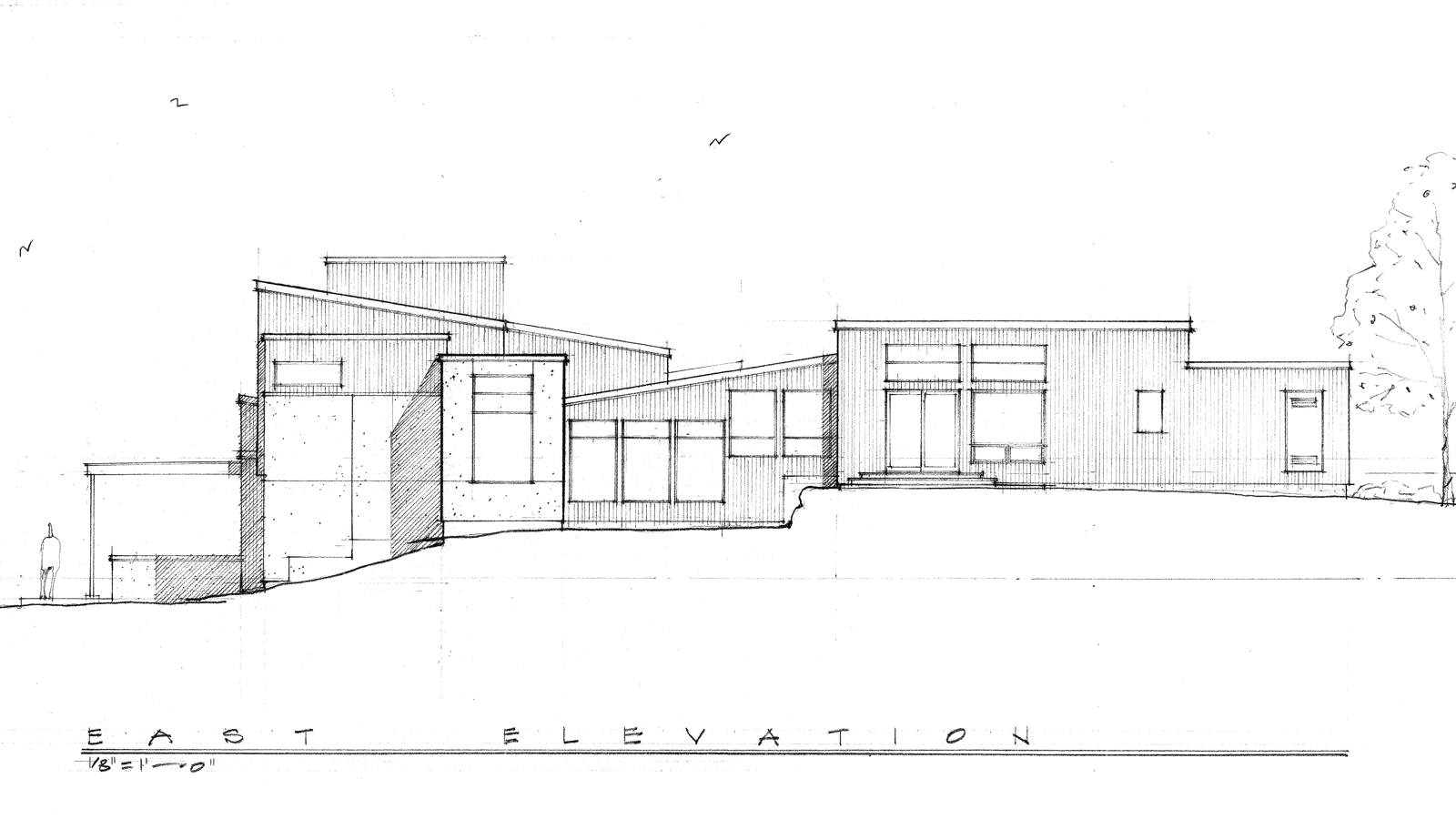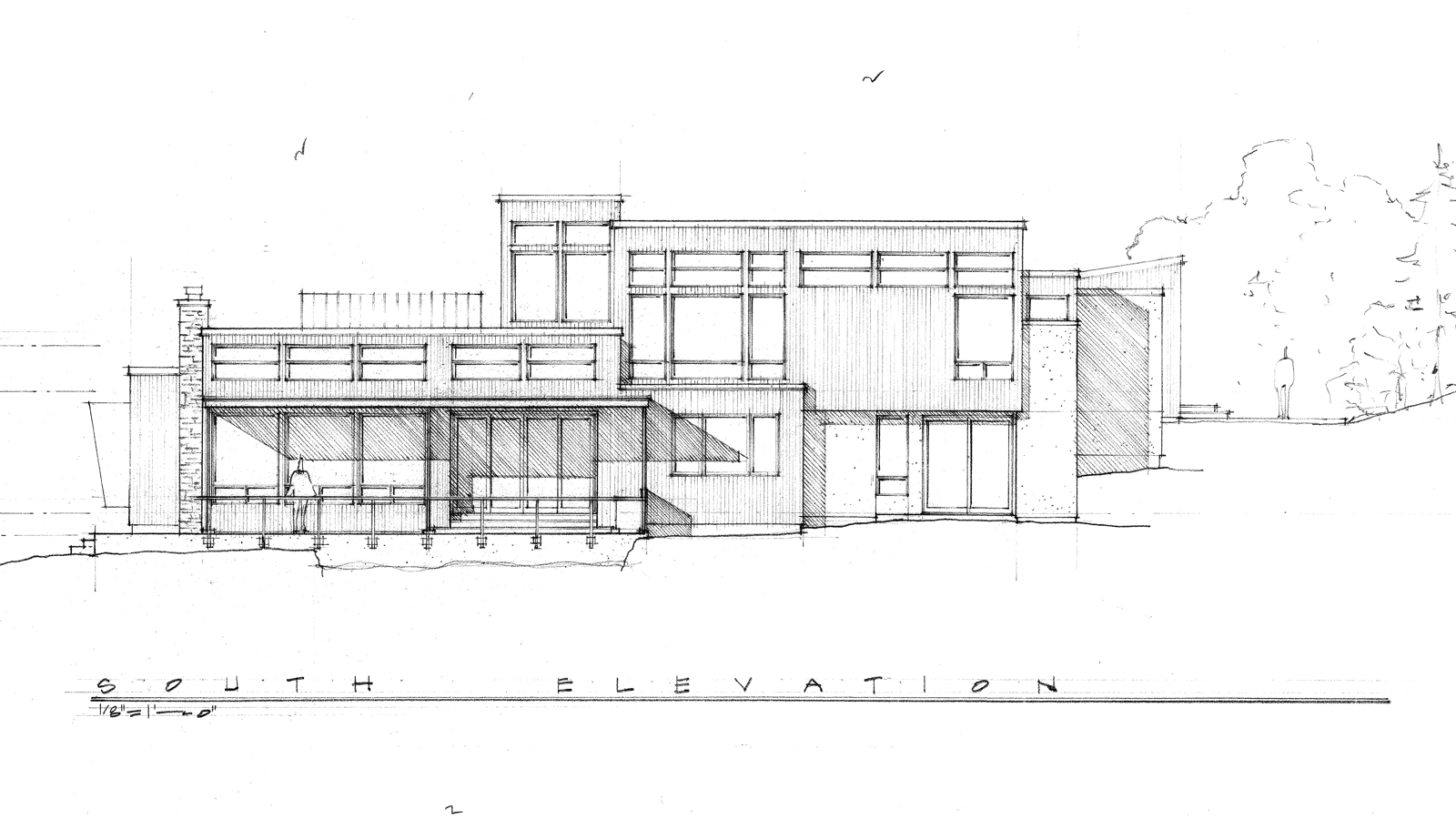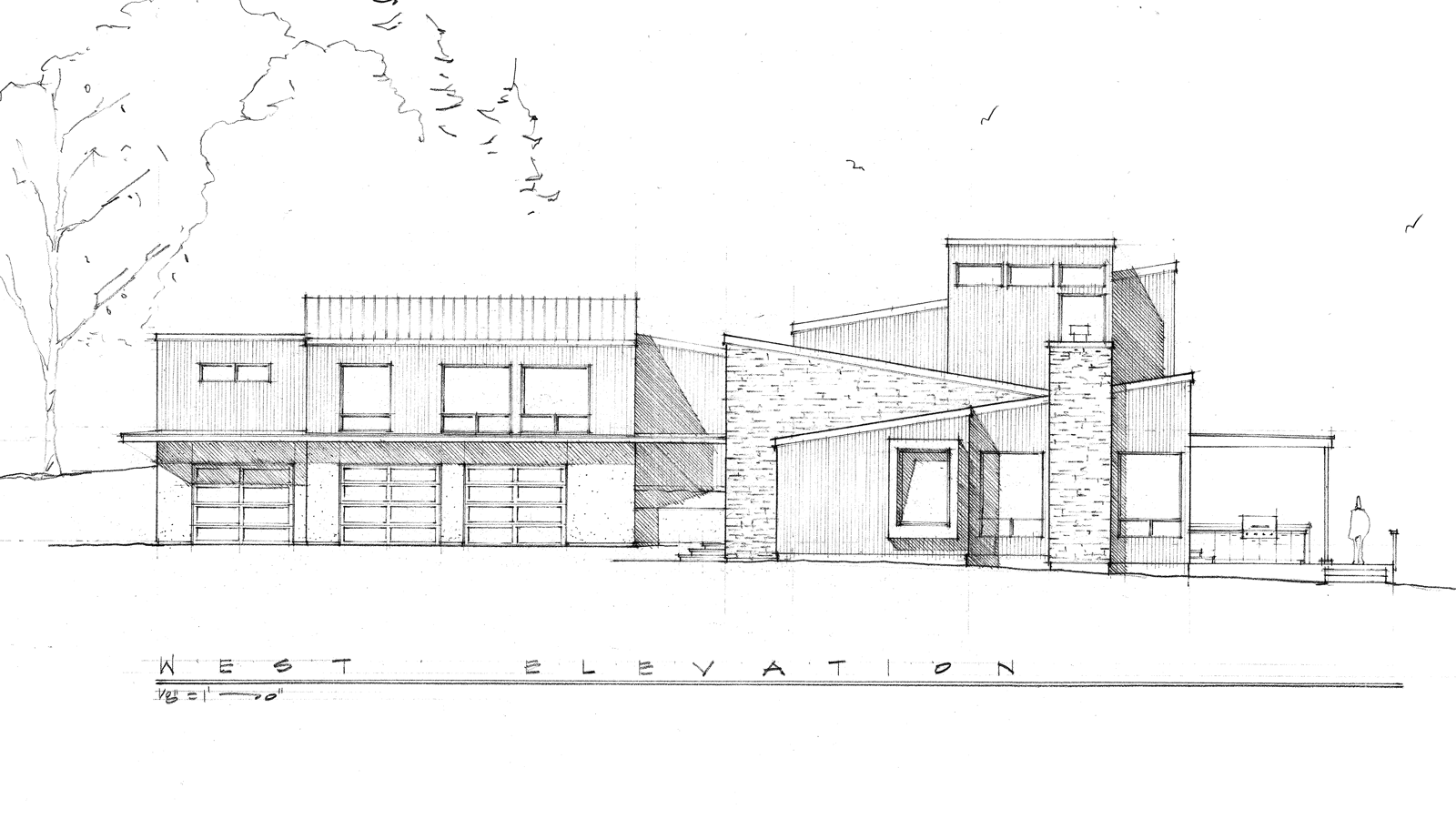Redmond Residence
Redmond, WA
- 5,085 square feet
- 5 bedrooms
- 5 baths
- Great Room, Dining Room, Kitchen, Postern, Den, Reading Room, Rec. Room, Exercise Room and Home Theater
The Redmond Residence redefines the term waterfront home. With its large terrace forming the northern edge of an historic pond, the water is quite literally just out the back door. The rippling water bounces dappled light deeply into the home’s south facing spaces making the ceilings shimmer and dance. Views of the pond and the surrounding meadow and forest are abundant, allowing the owners to enjoy the beautiful surroundings from every room in the house. A stone veneer entry welcomes guests into the home where they are greeted by high ceilings, warm wood paneling and the extension of the exterior stone veneer which runs into the foyer. The great room, dining room and kitchen are all enlivened with sweeping views, high ceilings and bright natural light. The spaces are fully open to one another yet clearly defined by varying ceiling planes and subtle floor plan changes which make these rooms as dynamic as the variegated light which fills them. On the upper floor, the master suite includes a sitting room with panoramic views of the Mackey Creek valley.
- Structural Engineer
- Structural Designs, Inc.
- Civil Engineer
- CPH Consultants
- General Contractor
- Bender Wasenmiller Custom Builders
- Surveyor
- Terrane Land Surveying
- Photographer
- Sozinho Imagery
- Landscape Architect
- The Watershed Company




















