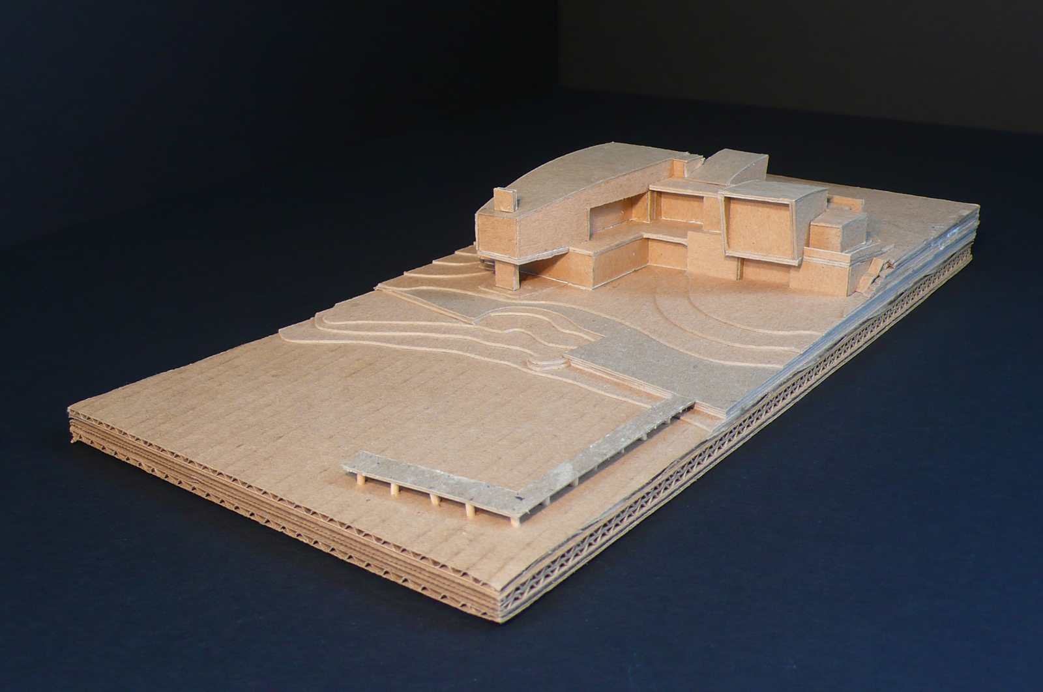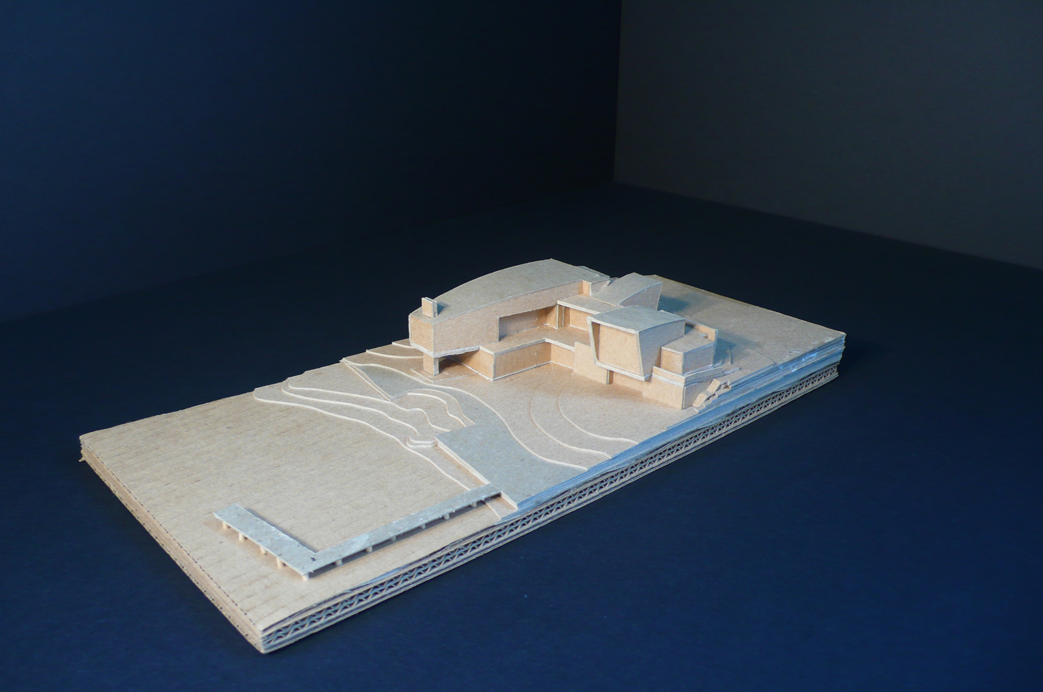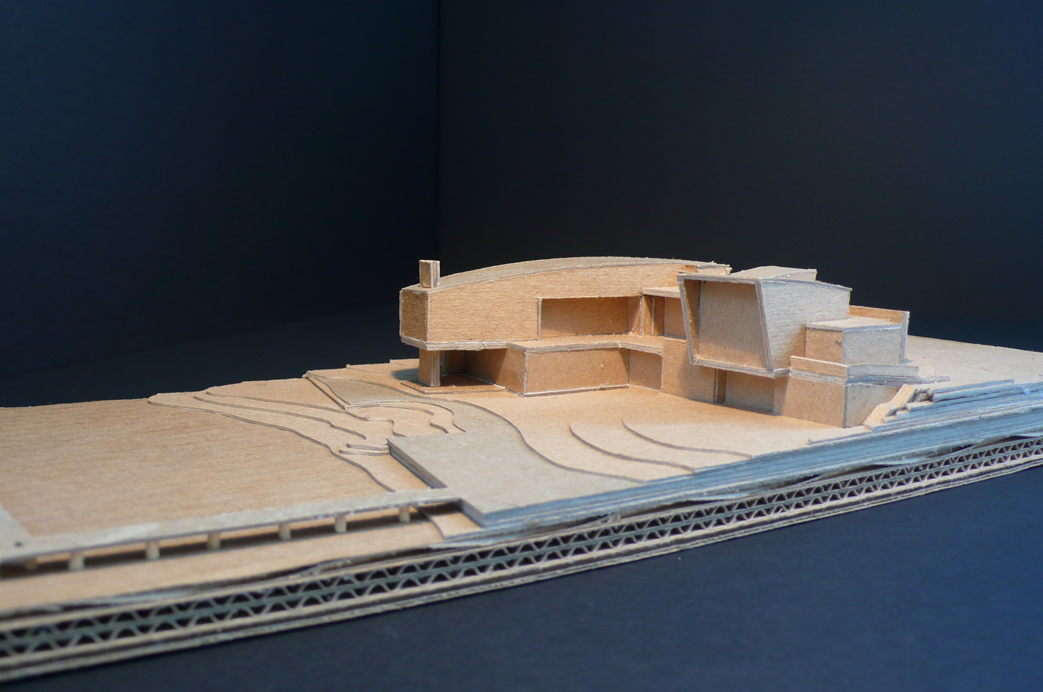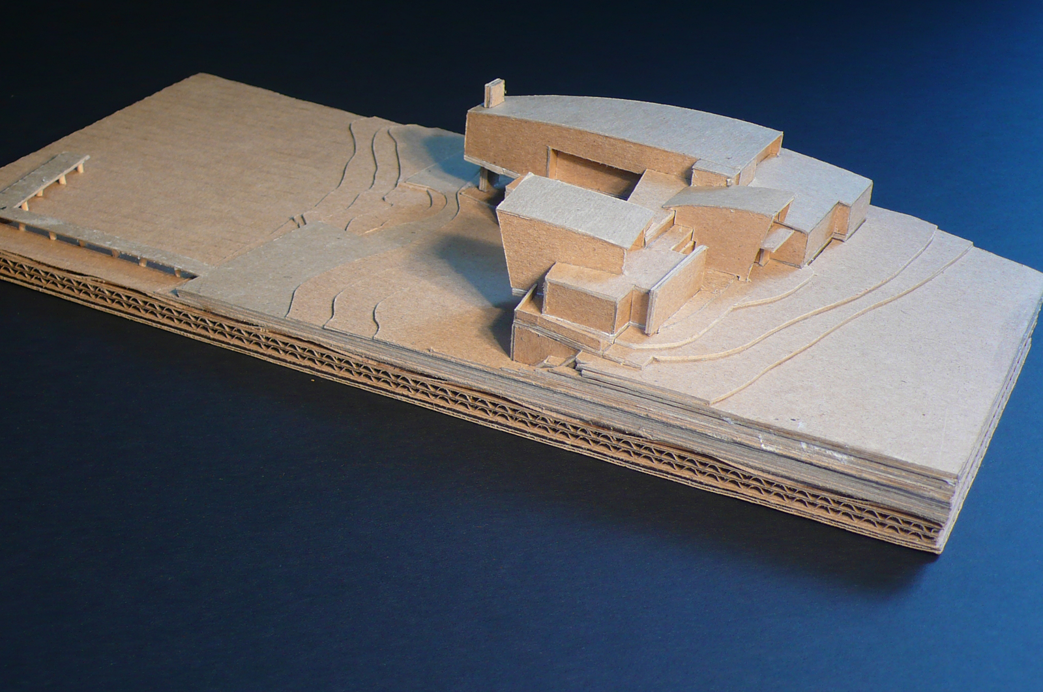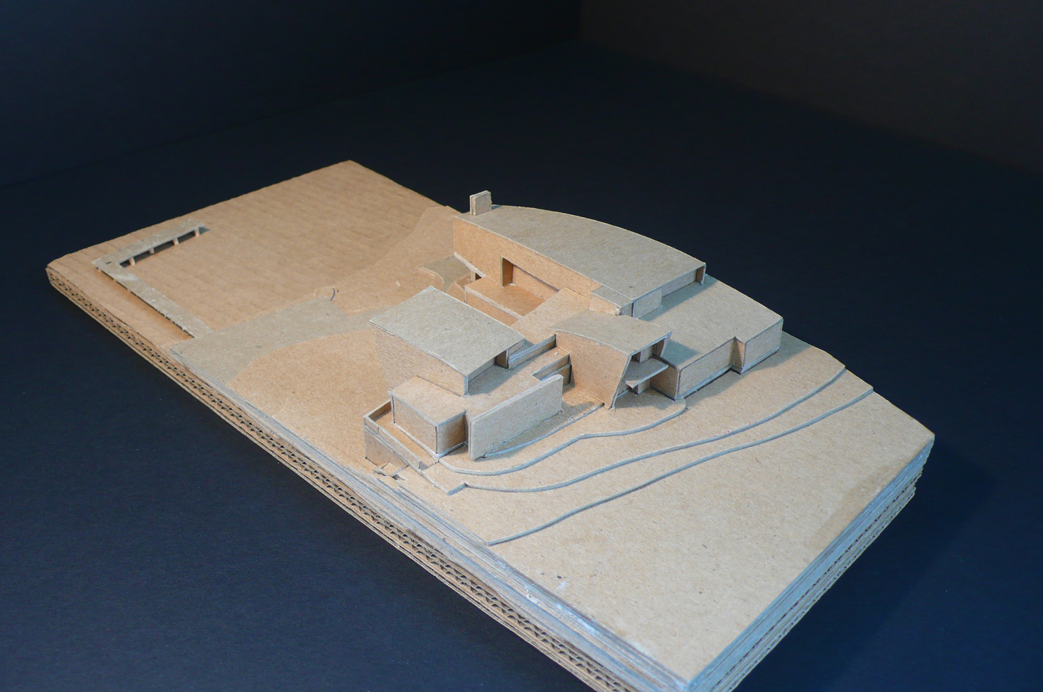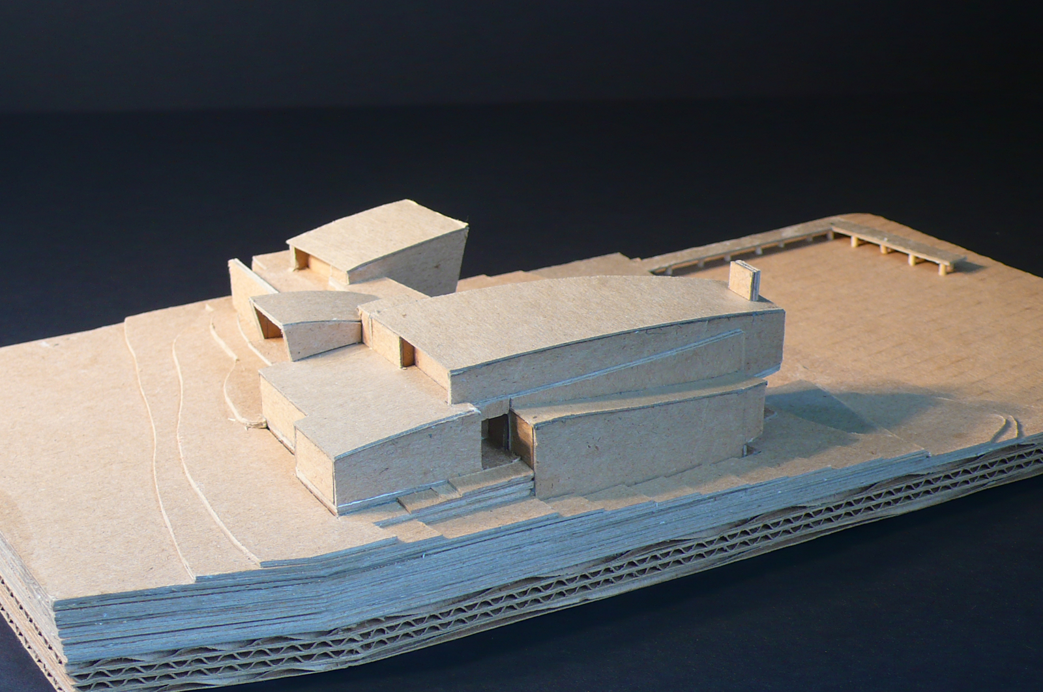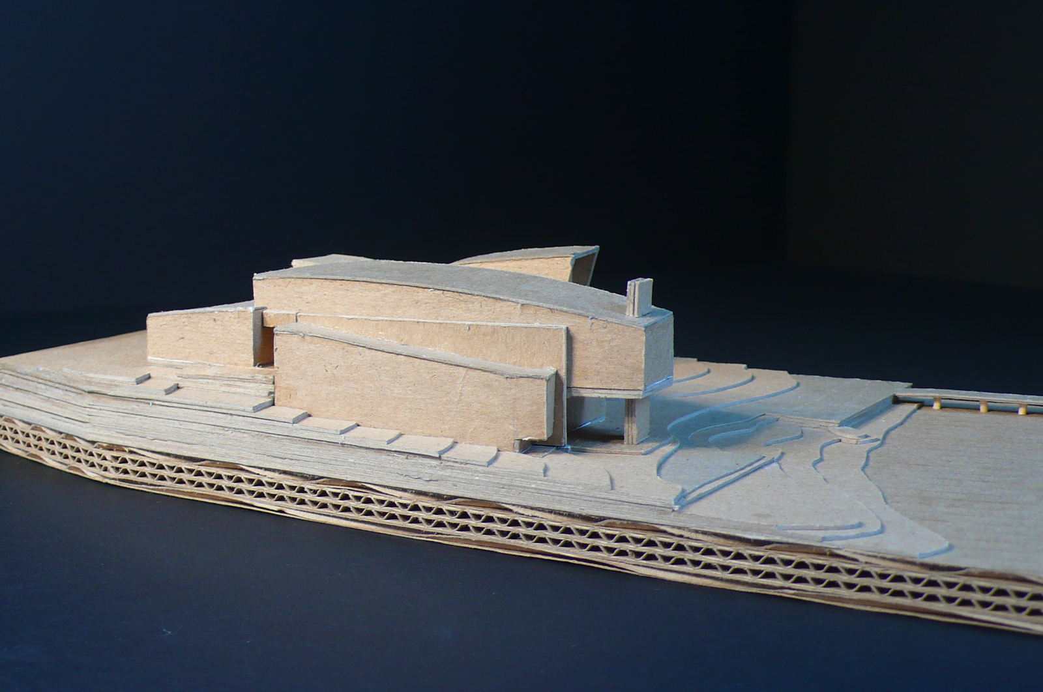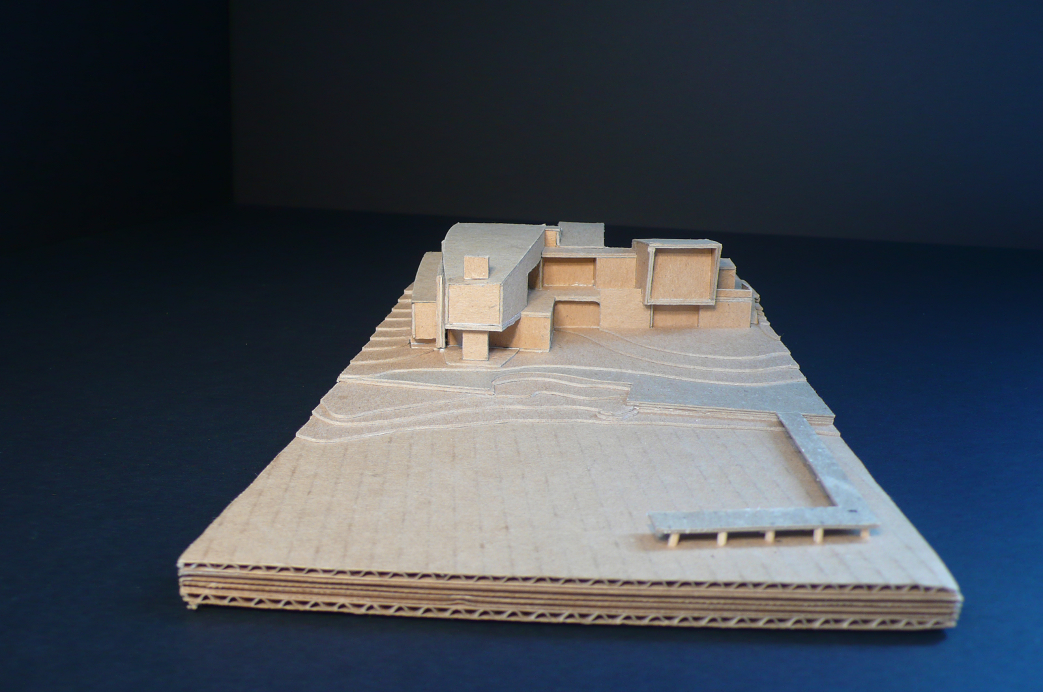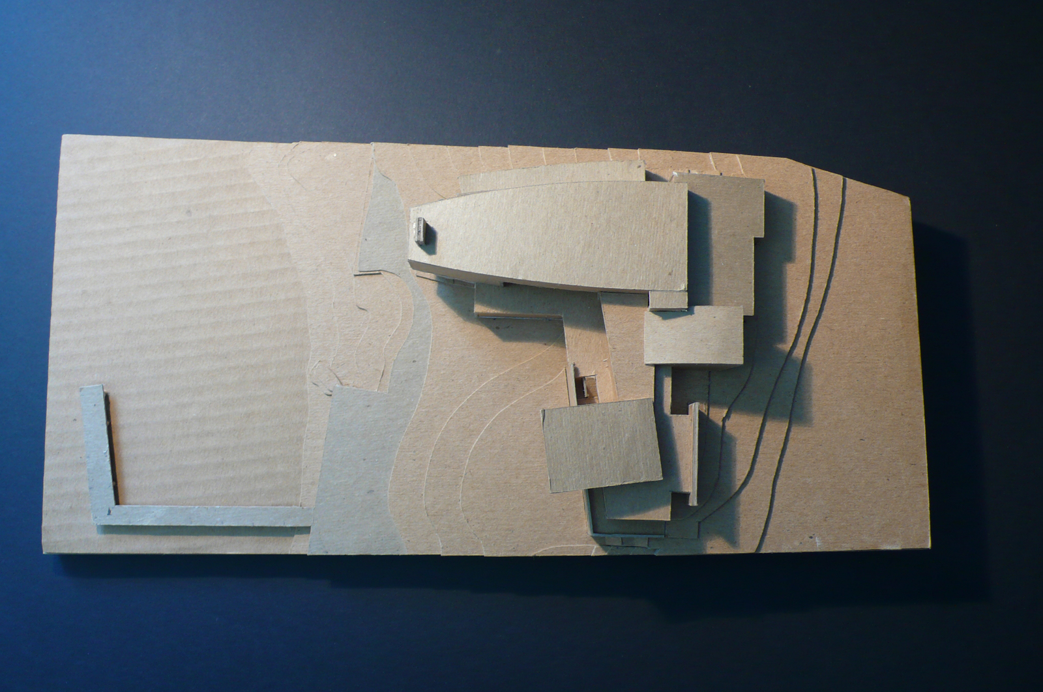Peninsula Residence
Kirkland, WA
- 8,605 square feet
- 3 bedrooms
- 5 baths
- Great Room, Dining Room, Kitchen, Home Office, Recreation Room, Accessory Dwelling Unit, Lake Storage and Laundry
The Peninsula Residence is located on a wide but shallow lot that quickly slopes down from a street and wetland on the east to the shore of Lake Washington on the west. The daylight basement design takes advantage of the site topography, allowing the lower floor spaces to open onto walk-out beach level patios at the lake side of the house. The main and lower levels of the house are connected by a stair, residential elevator and an interior ramp. These vertical circulation features, combined with the principals of universal design, ensure that the non-ambulatory owner has full accessibility to every space within the home.
All primary living spaces are located on the main level and are configured to take advantage of the stunning views while providing privacy from the outside world. Varied ceiling planes and heights create intimate alcoves within dramatic open public spaces and carefully screened private spaces. Anchored by the solid structure of the interior ramp on the north, the main level Great Room extends towards the lake, terminating within a dramatic structural glass “cone” to take advantage of the property’s 180 degree view. The Great Room layout, in conjunction with the Recreation Room below, allow for a southwesterly orientated main level deck and lower level courtyard that are protected from winter winds while providing maximum exposure to winter sunlight. Covered exterior space on both levels of the house provides year-round outdoor living opportunities.
The house is a study in natural daylight, utilizing transparent and translucent forms and surfaces to create light-filled interior spaces. Solid forms and materials dominate the street side of the residence to provide privacy from the roadway and neighboring properties. These strong solid forms are dramatically punctuated by a translucent Entry that welcomes guests to the home. Additional natural daylight is brought into street side of the home through carefully placed high clerestory windows and light scoops. The street side ratio of solid to transparent is reversed on the water side of the residence, with large expanses of glazing complemented and anchored by strategically placed solid elements. This play of solids and voids, opaqueness and transparency shape the overall exterior of the house, creating striking contemporary forms. These striking forms create light-filled and open interior spaces which feel private and comfortable, while opening them up to the views of Lake Washington, Juanita Bay, the Olympic Mountains and the Seattle skyline.

