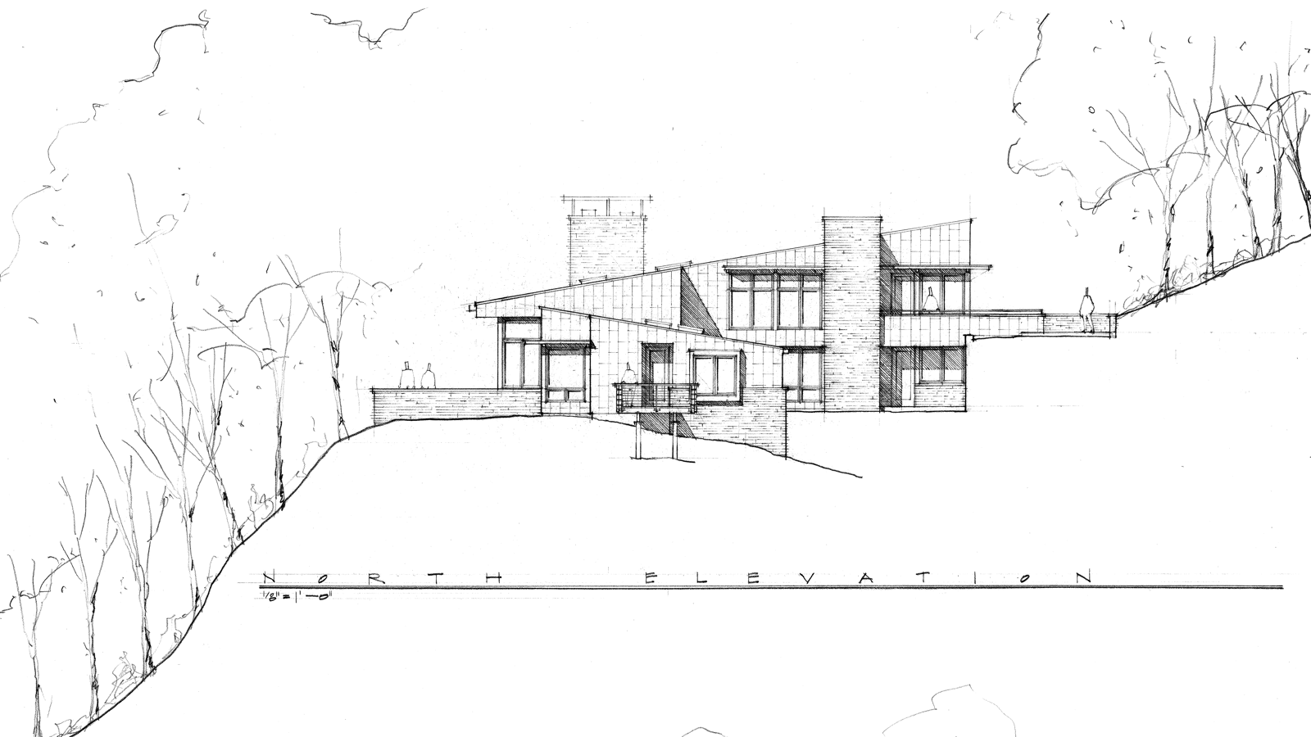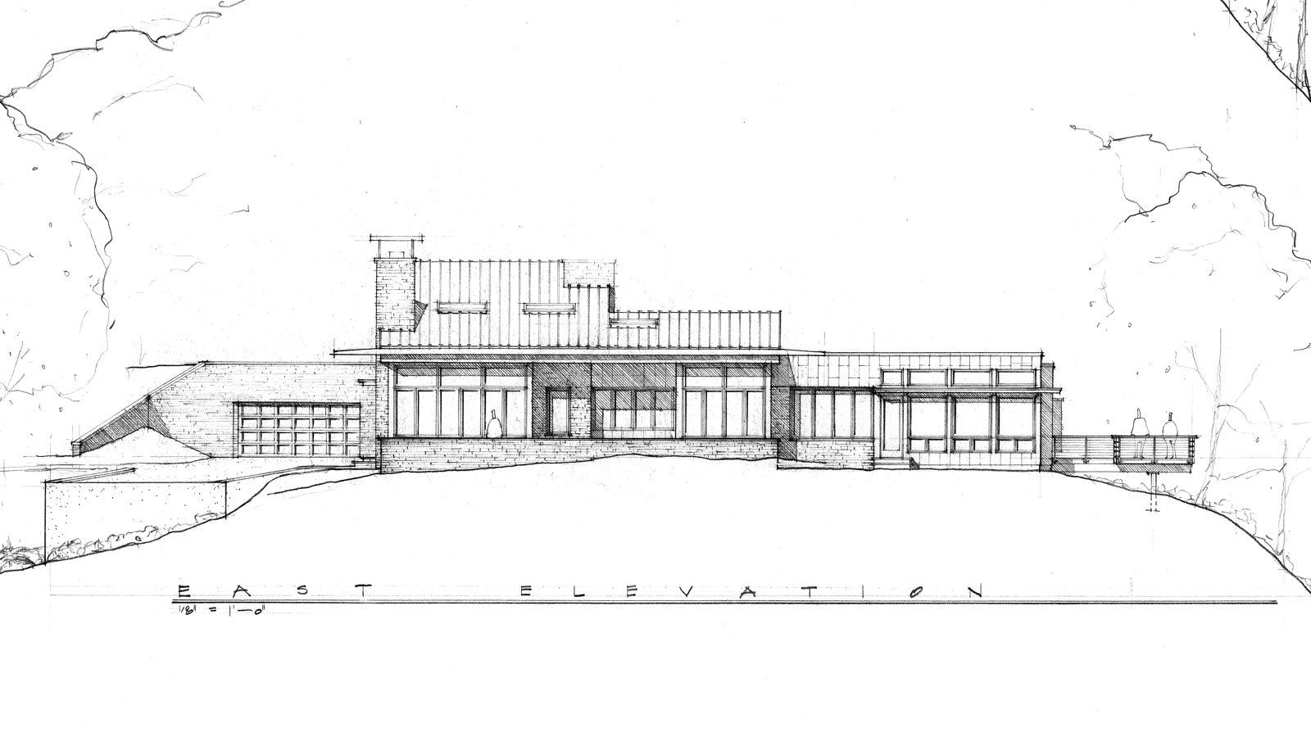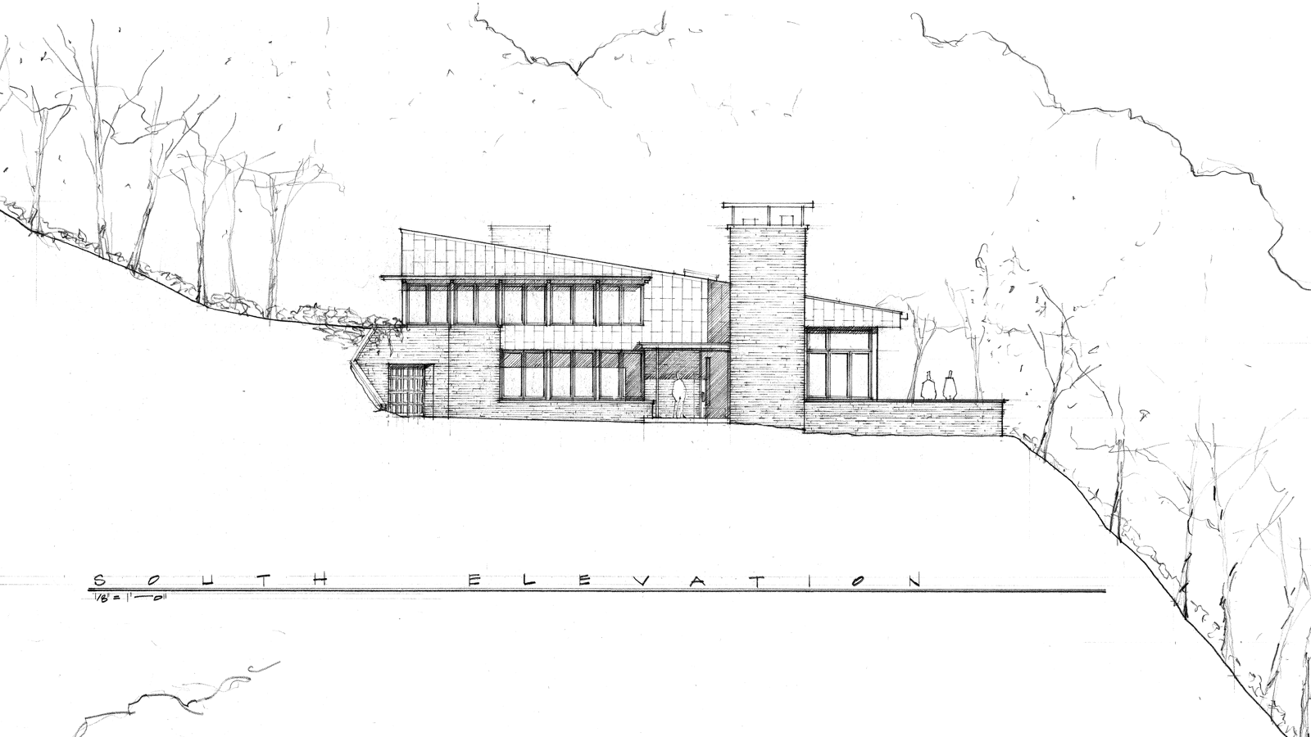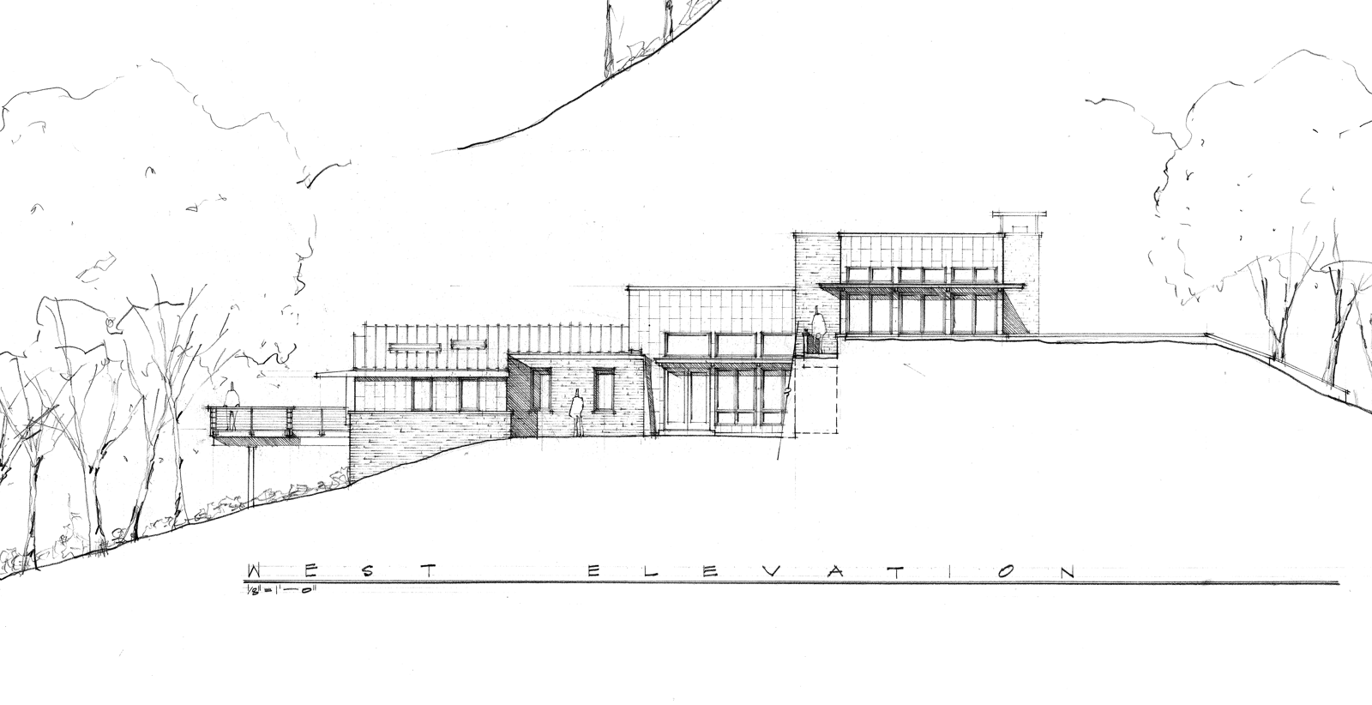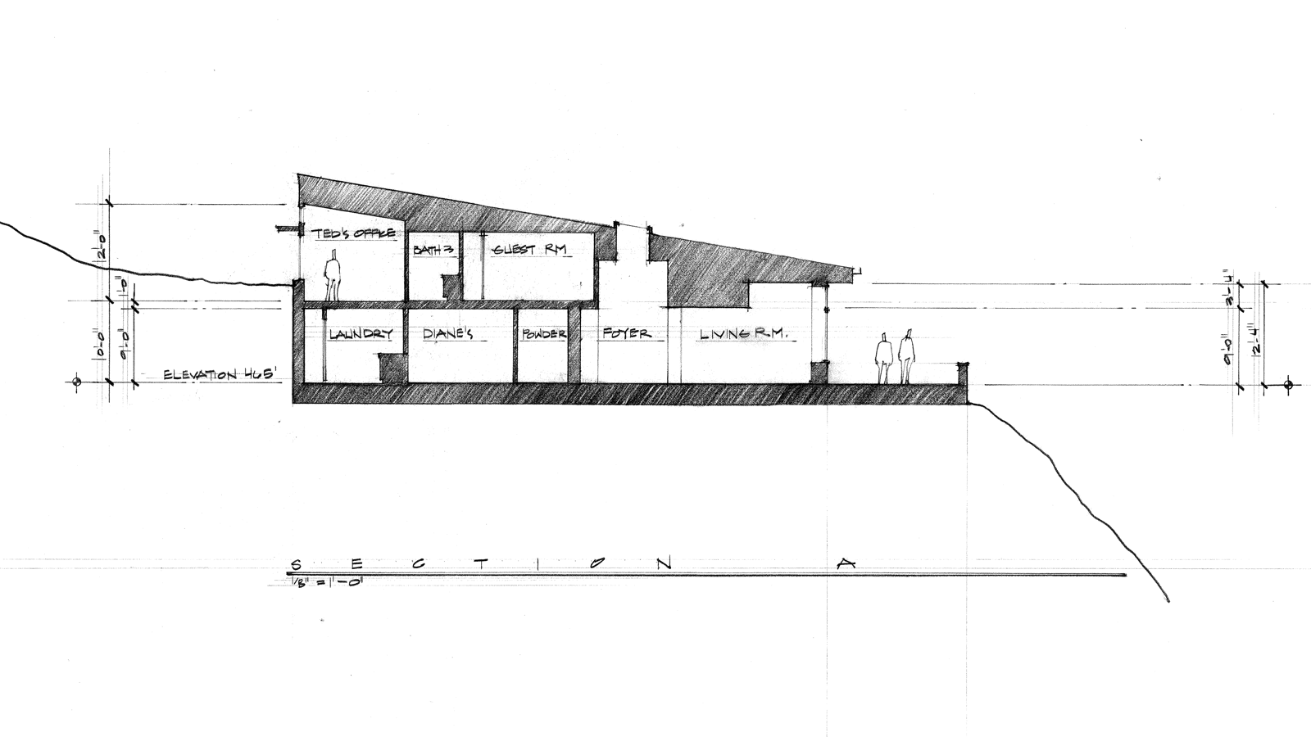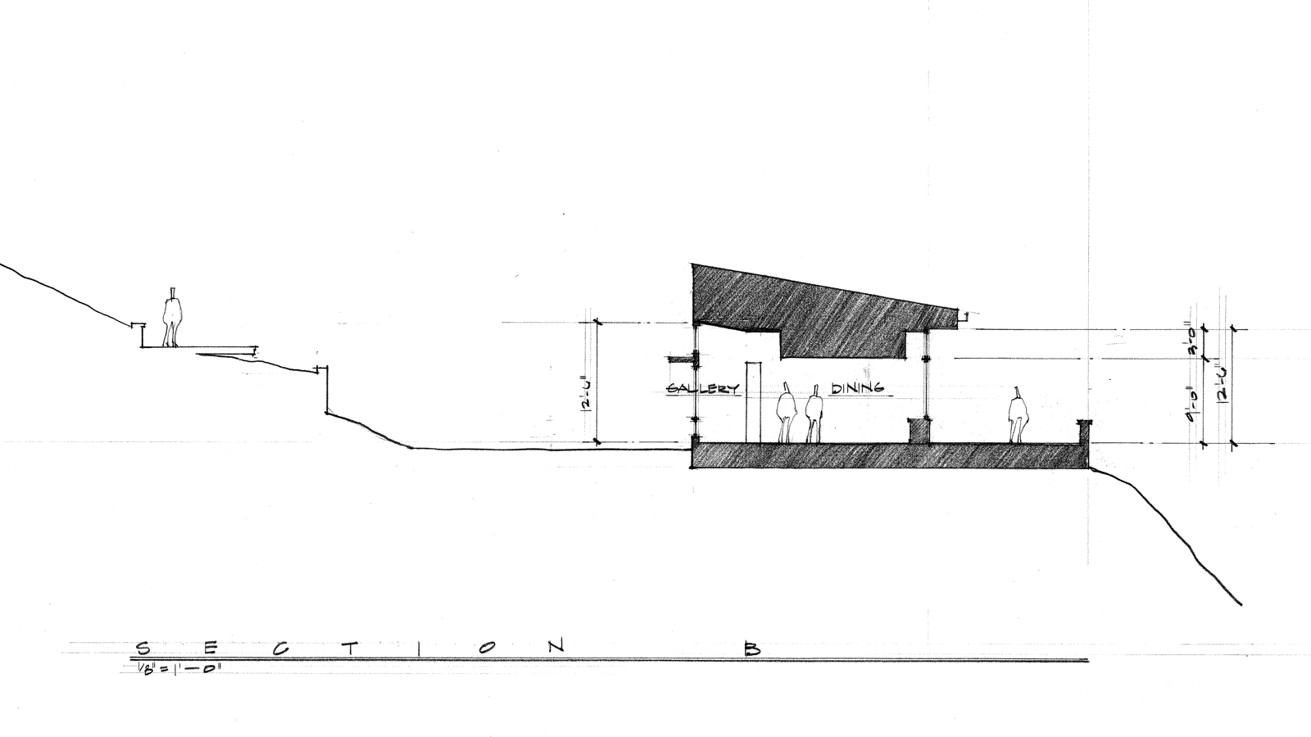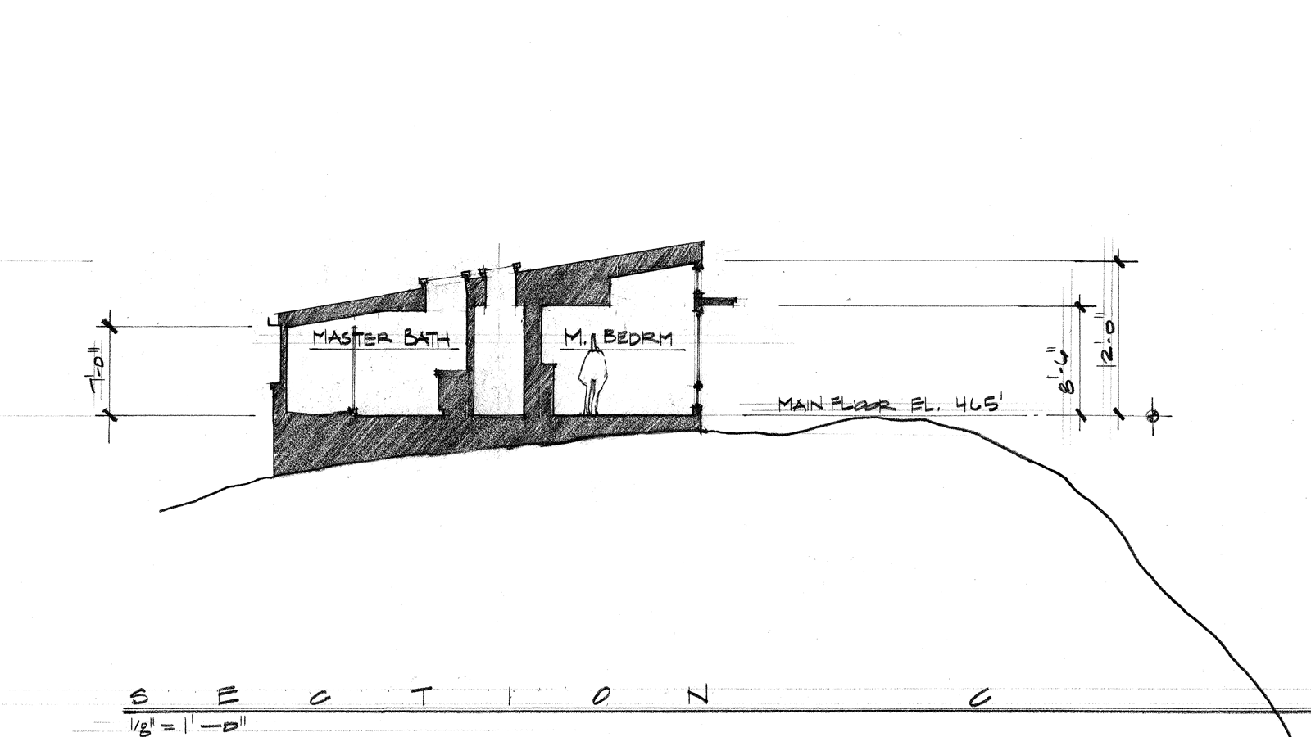North Fork Residence
North Bend, WA
- 3,752 square feet
- 2 bedrooms
- 3 baths
- Living Room, Kitchen, Dining Room, Den, 2 Offices and Laundry
Perched on the edge of a wooded cliff overlooking Tate Creek, the North Fork Residence occupies a small shelf of land on the east face of a mountainous site. The house forms mirror the natural slope of the site; grounding the house and making it appear as a natural connection between the steep slopes above and below it. This effect is intensified by the underground garage built into the slope and the use of natural stone as an exterior finish material where the building meets the ground. In response to the harsh environment, the portions of the house not covered in stone are sheathed in metal, which will patina with the passage of time and exposure to the elements. The interior is organized along a central circulation spine with spaces transitioning from public to private along its length. All primary interior and exterior living spaces face east, capturing panoramic views of the Cascade foothills and Mt. Si.
A crucial component of the project was the owners’ desire to restore the portion of Tate Creek which flows through their property. After years of abuse and neglect, the channelized creek banks were choked with blackberries and other invasive plants. The channel berms were removed and the stream banks cleared of invasive species and restored with native trees, shrubs, and perennials. A large meadow east of the creek now provides natural habitat and flood storage capacity relieving pressure on downstream areas.
- Geotechnical Engineer
- Geotech Consultants, Inc.
- Civil Engineer
- CTS Engineers
- Structural Engineer
- Swenson Say Faget
- General Contractor
- Paulsen Construction
- Landscape Architect
- The Watershed Company























