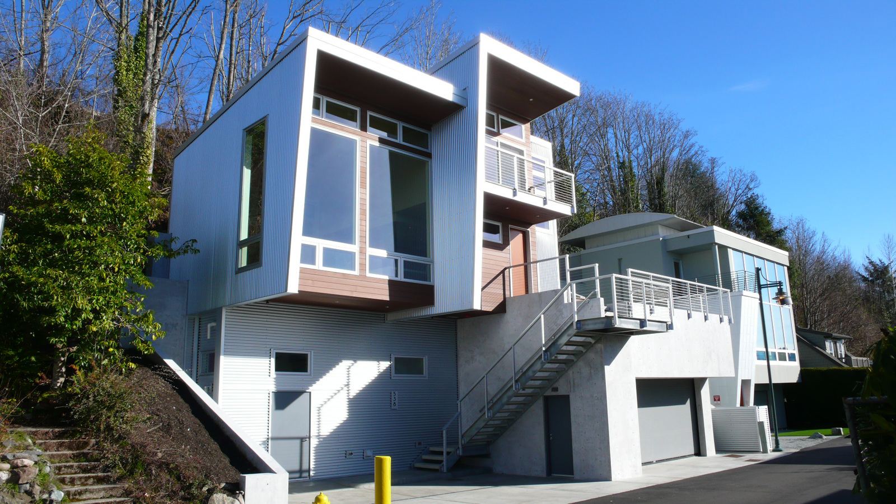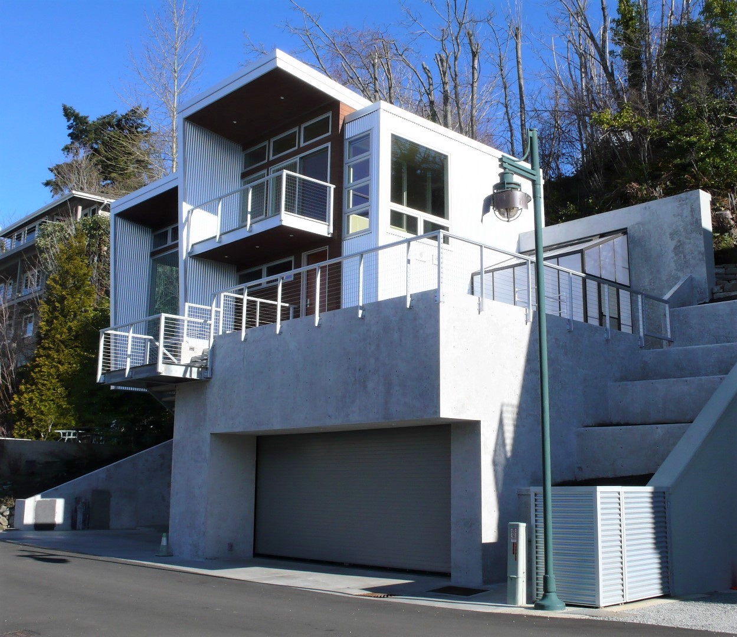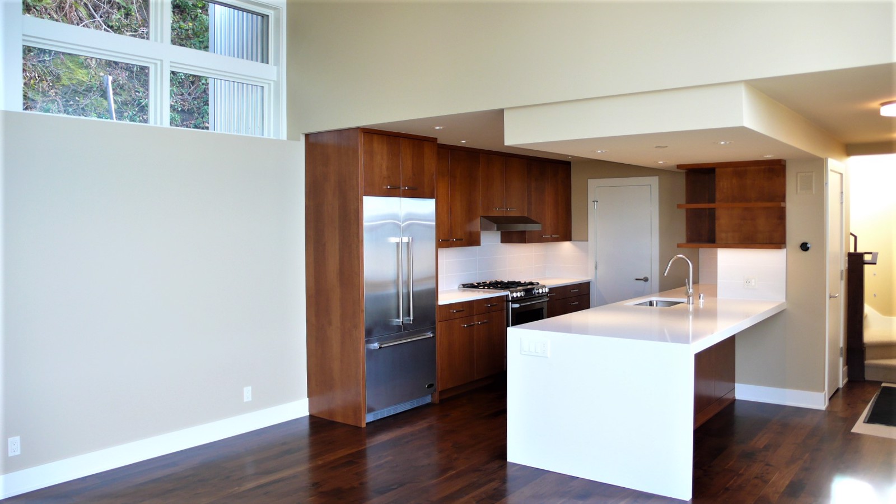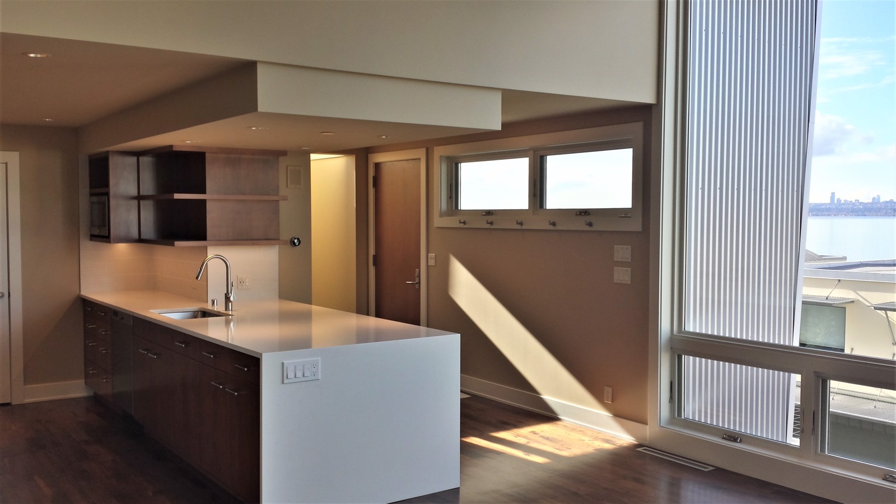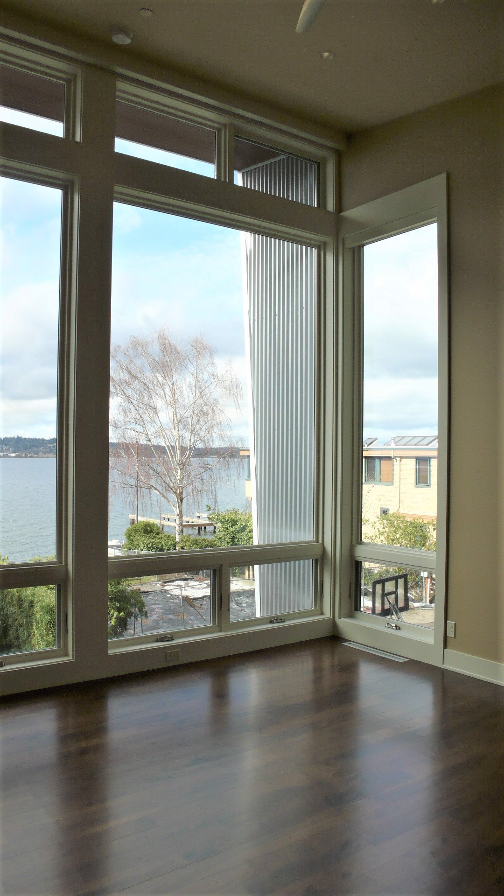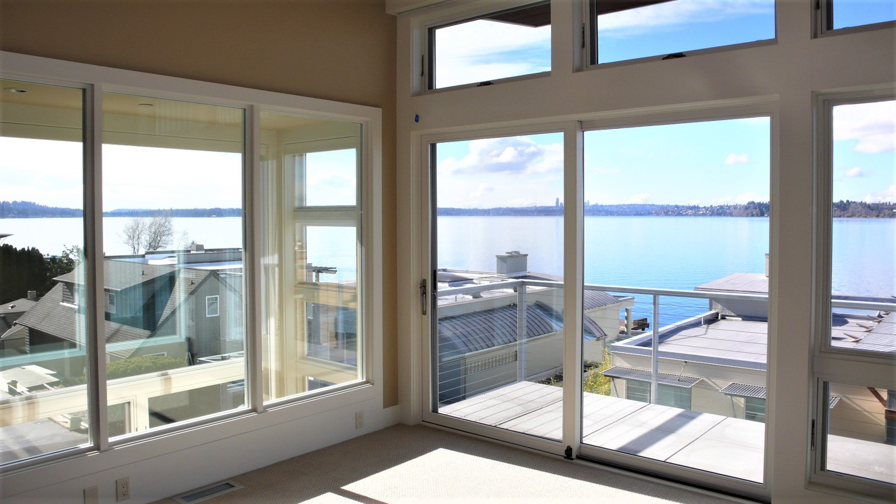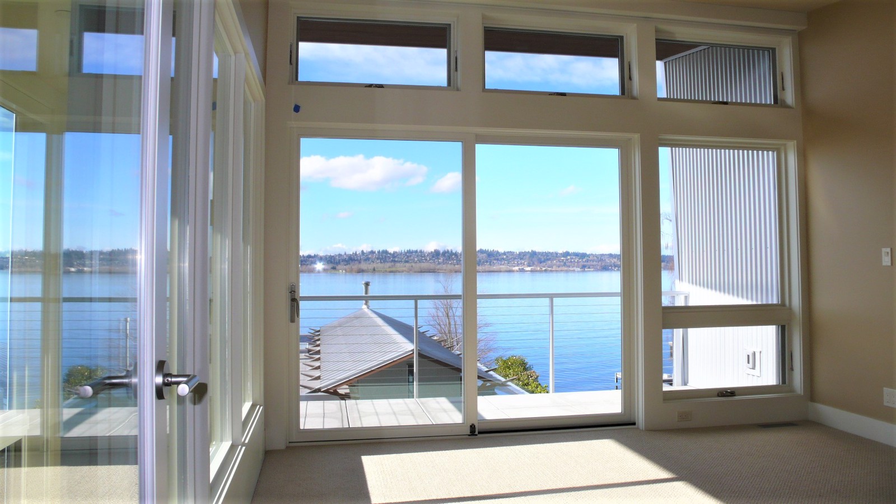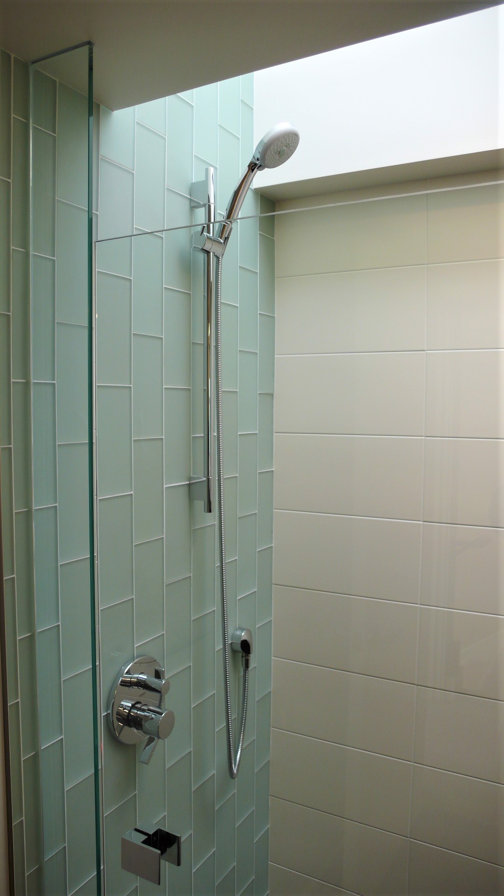Lakefront Guest House
Kirkland, WA
- 1,718 square feet
- 1 bedroom
- 1 bath
- Great Room, Kitchen, Bedroom, Greenhouse
Completing the work begun nearly 20 years earlier by the Lakefront Residence, the Lakefront Guest House has been dug into the steep hillside east of the main house. Located at ground level are the utility spaces plus a two car garage which supports a rooftop garden complete with a greenhouse and open to full afternoon sun perfect for growing vegetables. The main level of the guest house features a small and efficient kitchen and a great room with high ceilings and large windows providing views of Lake Washington and making the space feel much larger. On the upper level the bedroom’s vaulted ceiling and large windows bring in light and views and a sliding glass door opens onto a deck perfect for taking in the sunset.
- Geotechnical Engineer
- Geotech Consultants, Inc.
- Structural Engineer
- Swenson Say Faget
- General Contractor
- Willkens Construction
- Surveyor
- GeoDimensions

