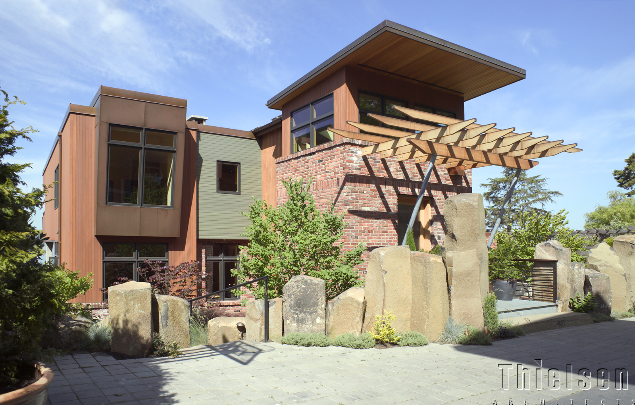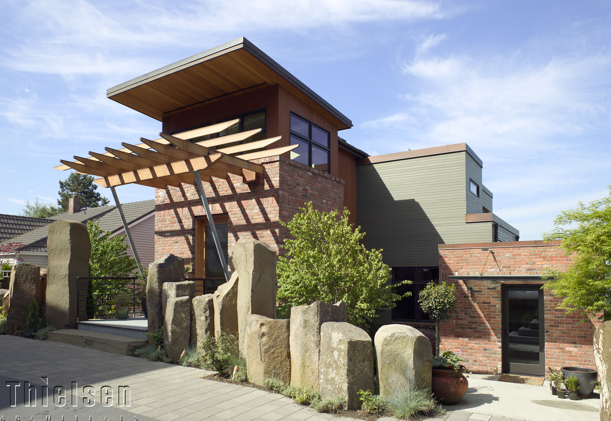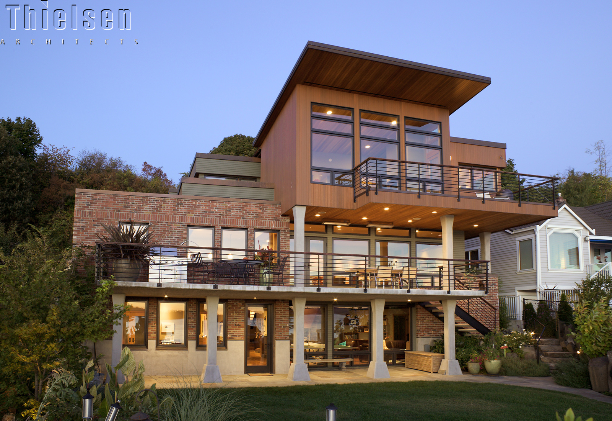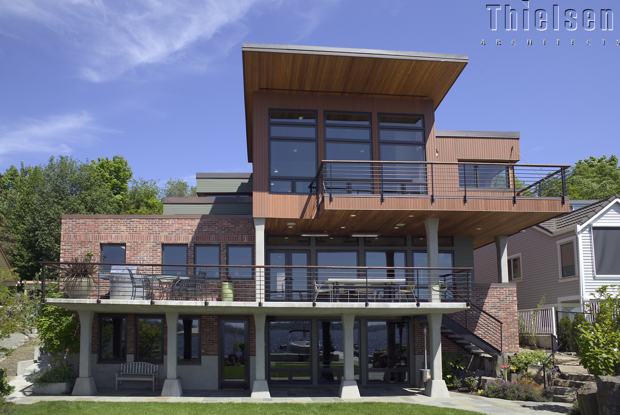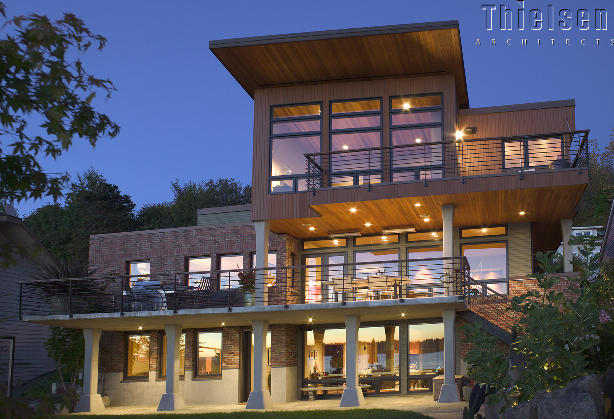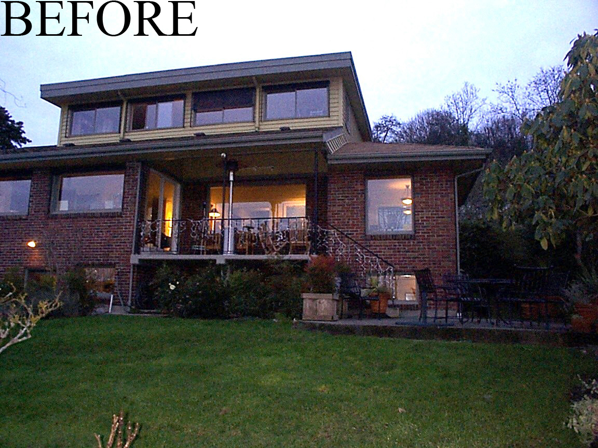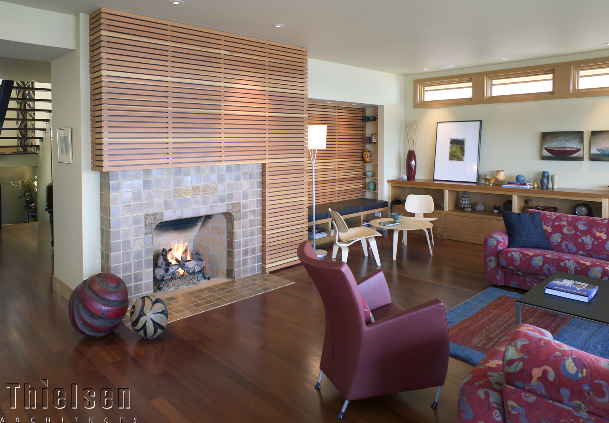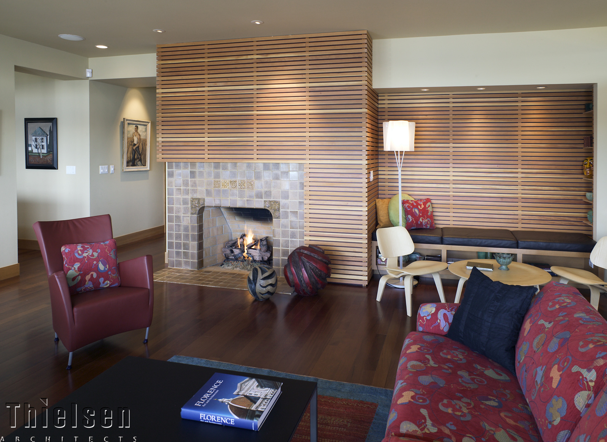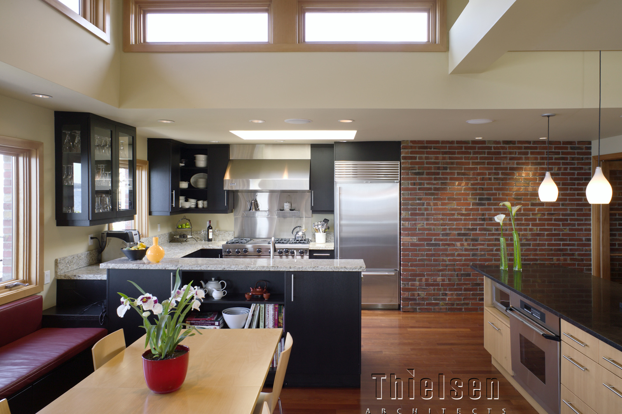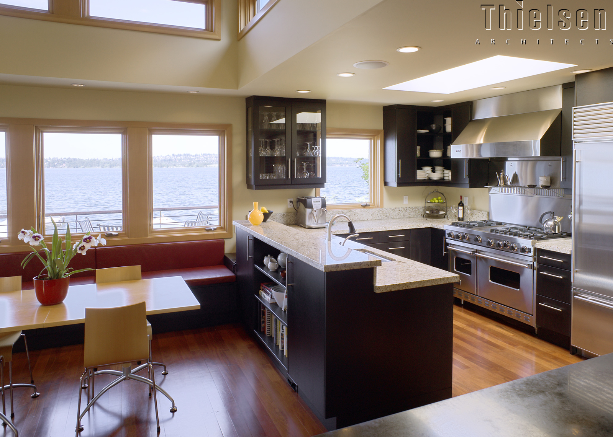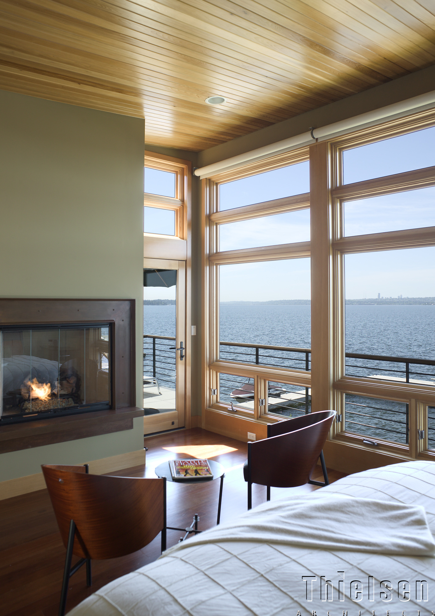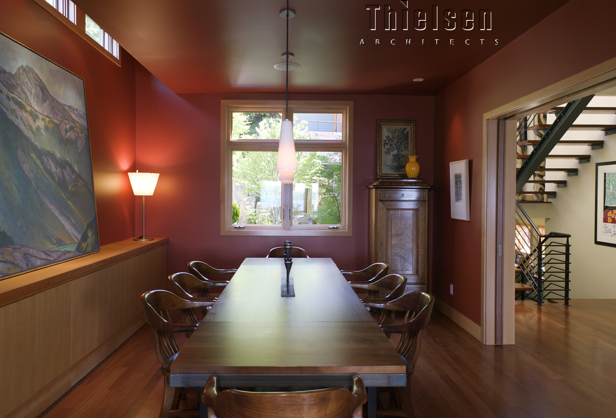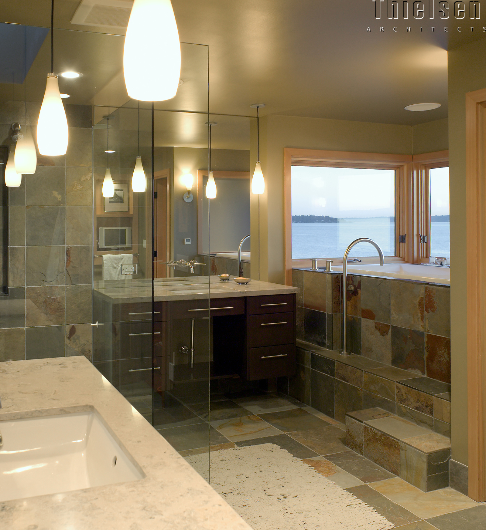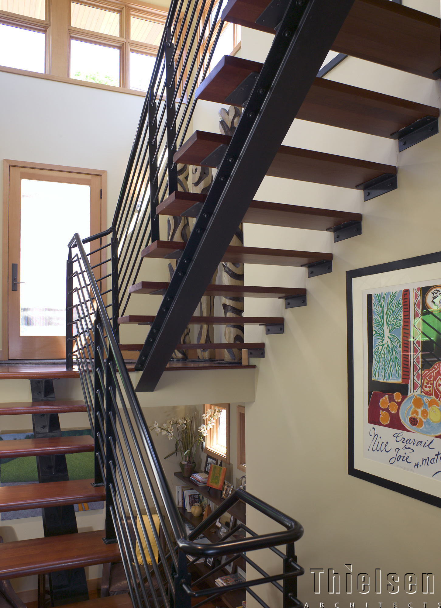Lake View Residence
Kirkland, WA
- 5,020 square feet
- 4 bedrooms
- 4 baths
- Living Room, Dining Room, Kitchen, Nook, Home Office, Music Room, Recreation Room, Wine Room, Postern and Laundry
This major renovation of a 1940 beach house transformed it from cramped and dim to bright and spacious. Continuing the architectural language developed in the first phase of the project, the Lake View Cottage, the main residence is a study in contemporary forms and massings clad in a palate of wood and brick. The owners wanted to retain some of the original house’s most important features, notably a central masonry fireplace with original tile surround and the brick masonry on the north and west walls. Salvaged brick creates the masonry base of the new portions of the house. The interior of the home takes the historic elements and compliments them with contemporary design to create a strikingly urban and sophisticated aesthetic. All of the spaces embrace the view and capture the varied natural light which can only be found on the water. The west facing overhanging elements of the terrace and the master bedroom screen the direct sunlight to minimize solar heating during the warm summer months, while bouncing reflected light deeply into the house. Clerestory windows in the nook and dining room bring north light deeply into the house to create a balanced light.
- Structural Engineer
- Jamieson Consutling
- Surveyor
- Roth Hill Engineering Partners

