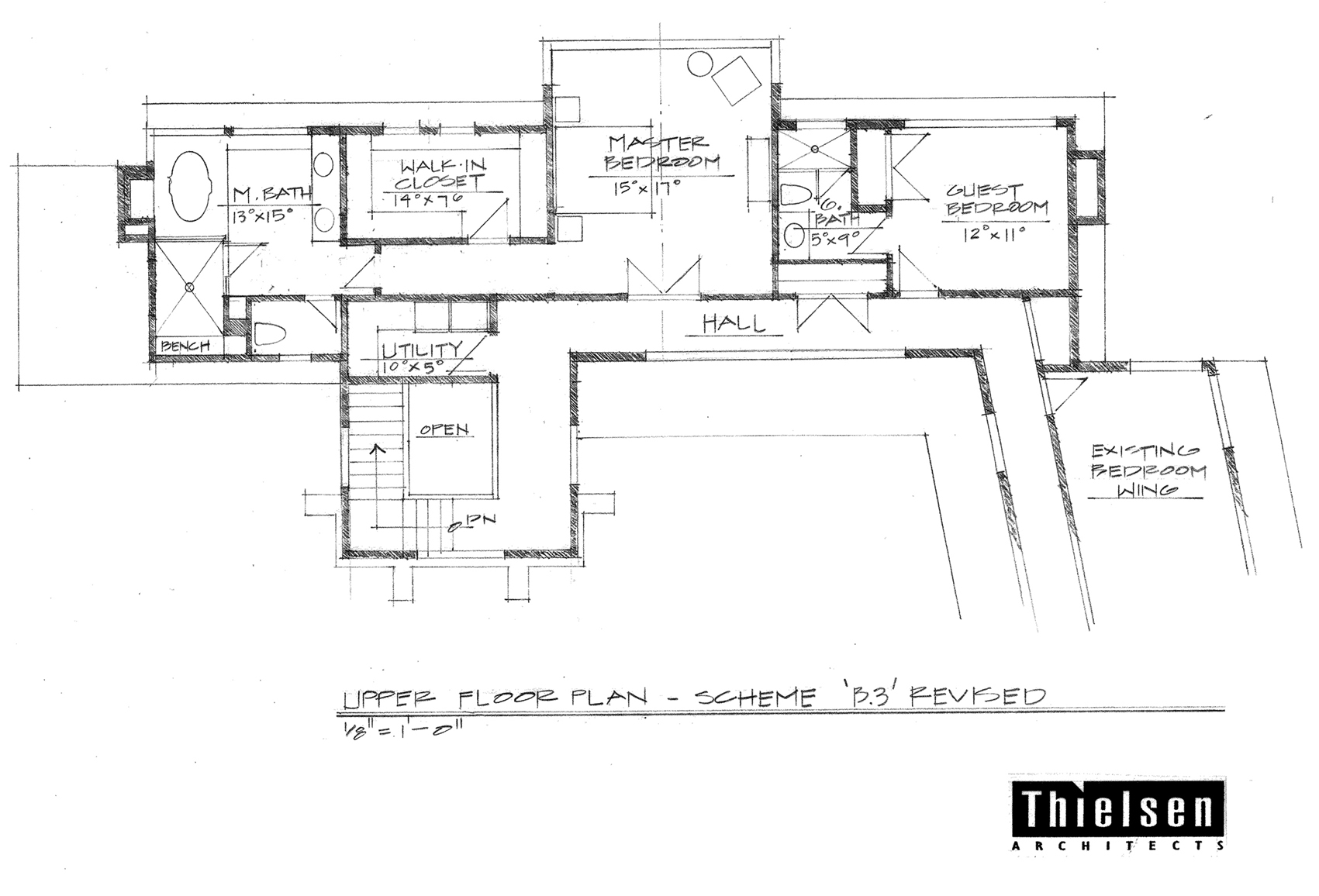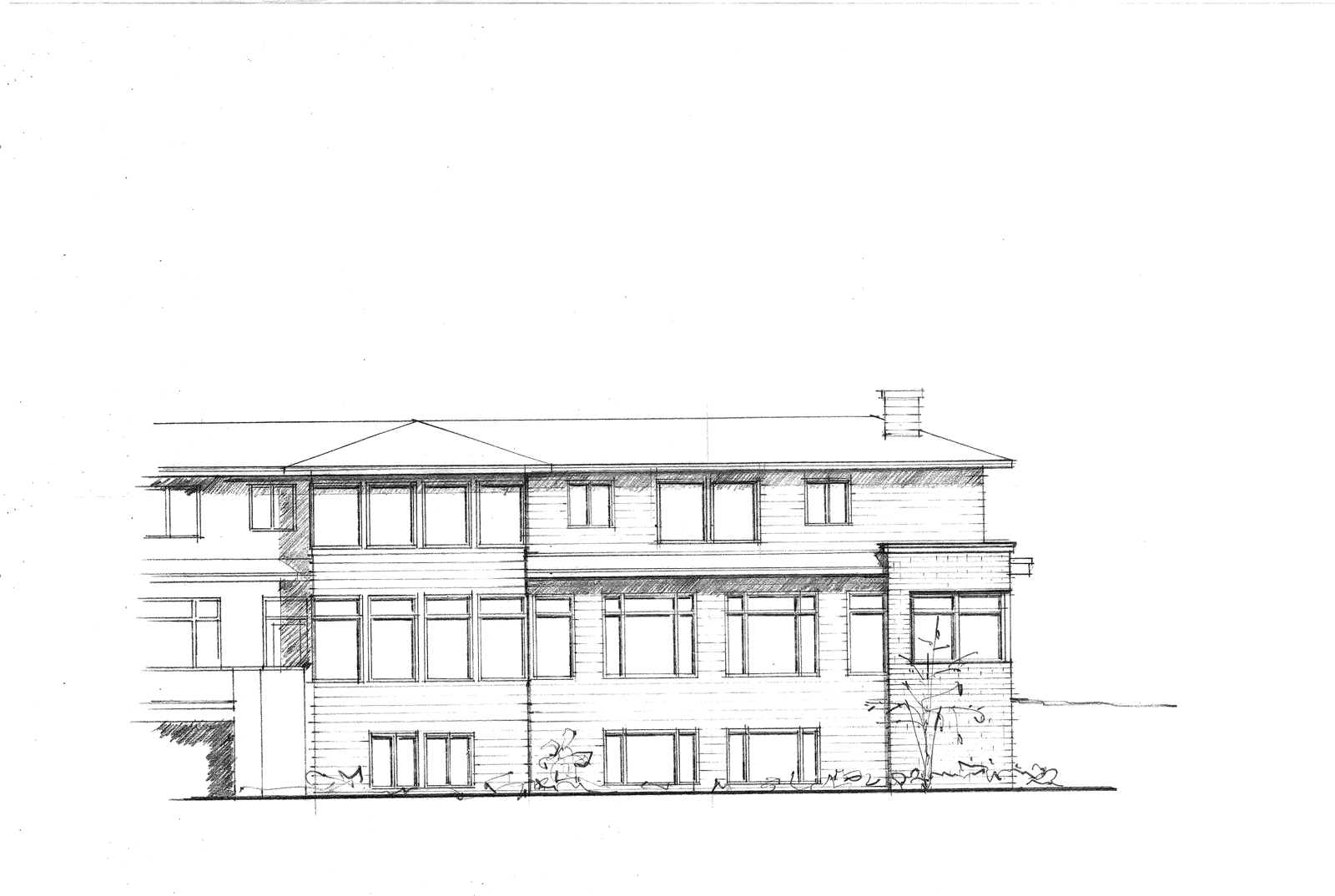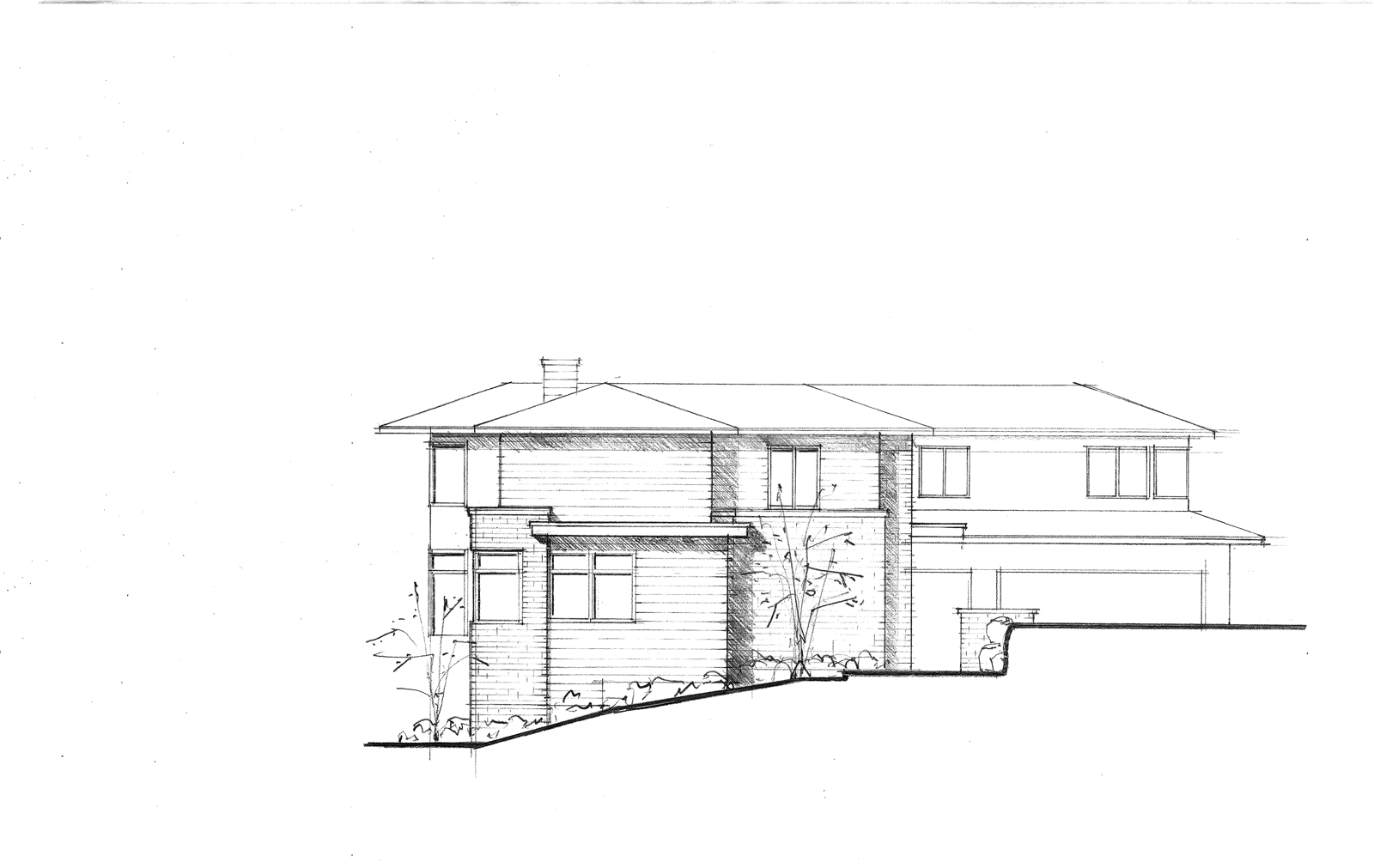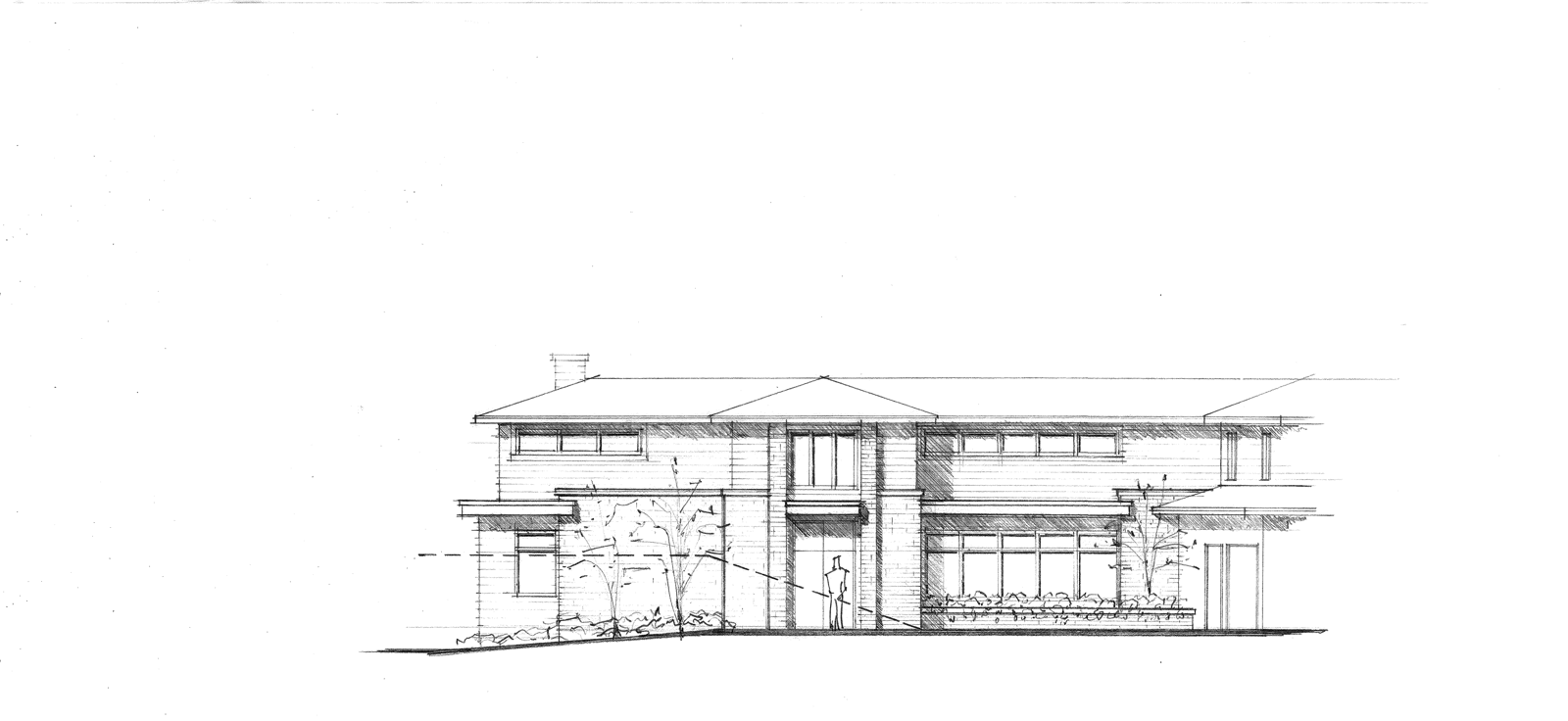Lake View Renovation
Kirkland, WA
- 6,600 square feet
- 4 bedrooms
- 5 baths
- Home Office, Media Room, Interior Lap Pool, Living Room and Family Room
Located just above Lake Washington in Kirkland, this project consisted of an extensive remodel and addition to a three-story 6600 square foot view home. Originally built in the 1980s as a speculative house, the Owners wanted to customize the home to fit their family’s needs and lifestyle. This project included a complete renovation of the kitchen and the home’s five bathrooms, the addition of a main floor office, a completely new master suite, and reorganization of the main floor entry and circulation. The final composition blended the existing exterior building facade and additions into a complete whole while enforcing its Prairie Style elements. The interior was brought up to a truly custom finish level, utilizing clean lines and natural finishes, that have refined and enhanced the home’s elegance.








