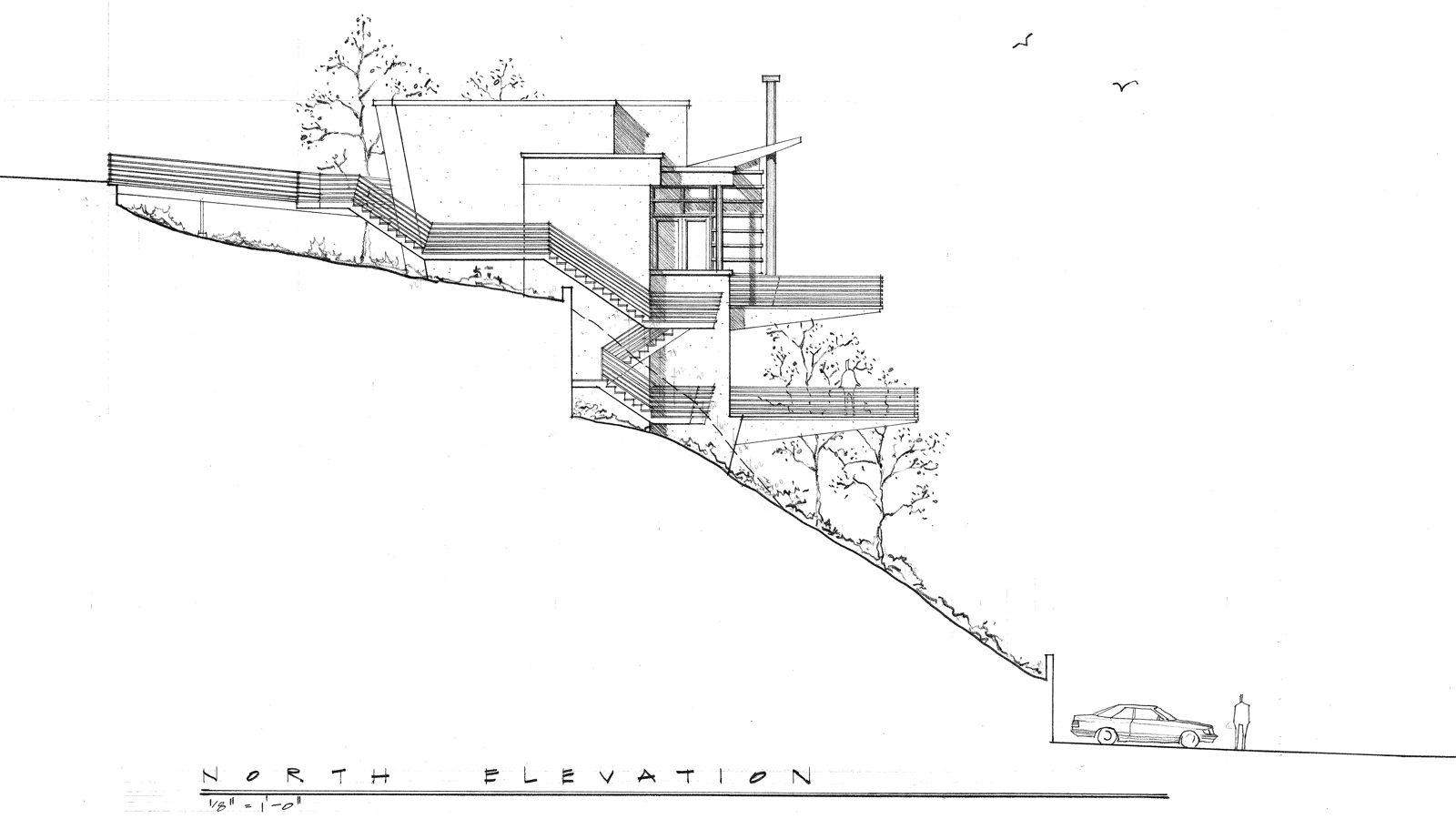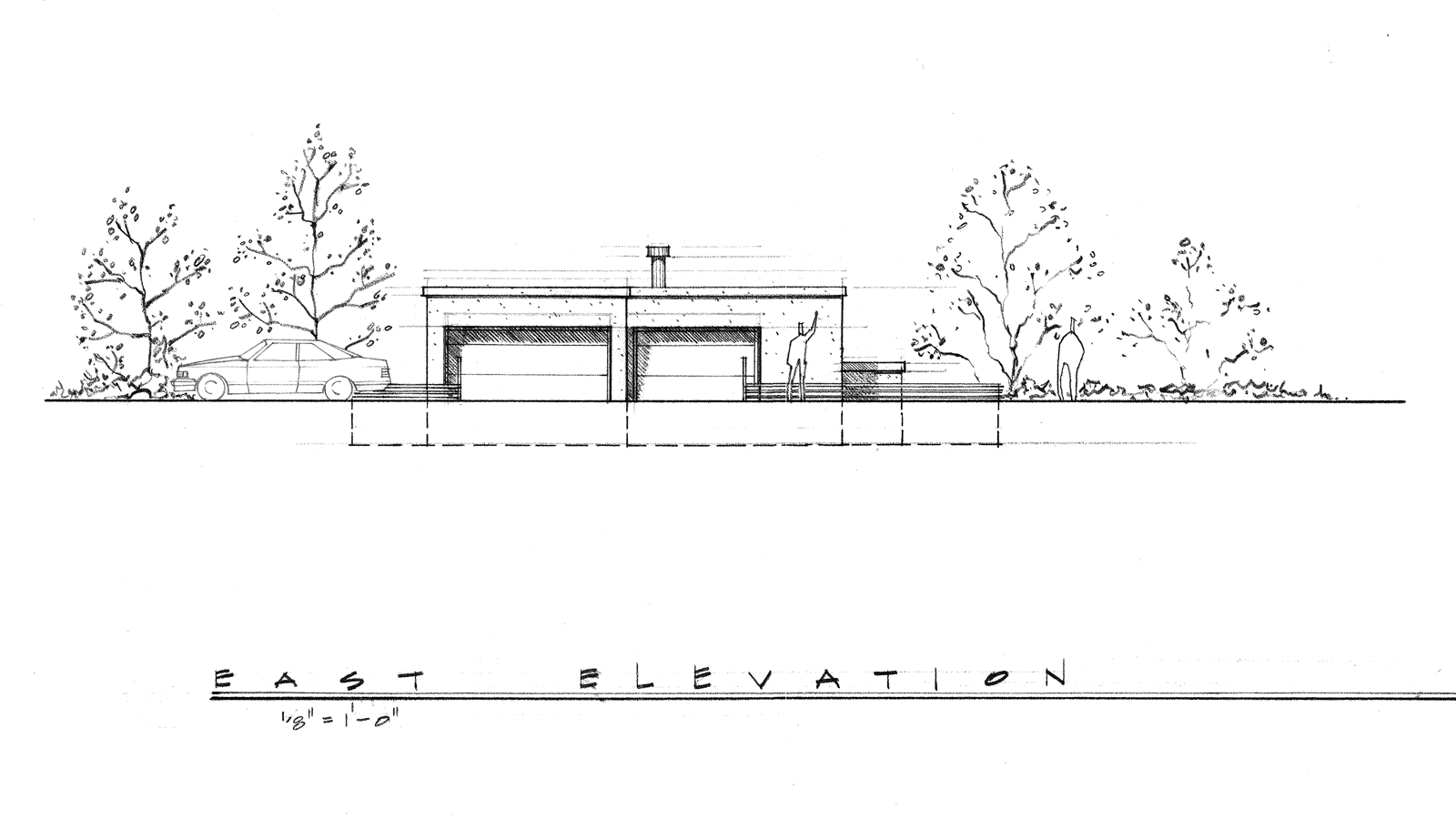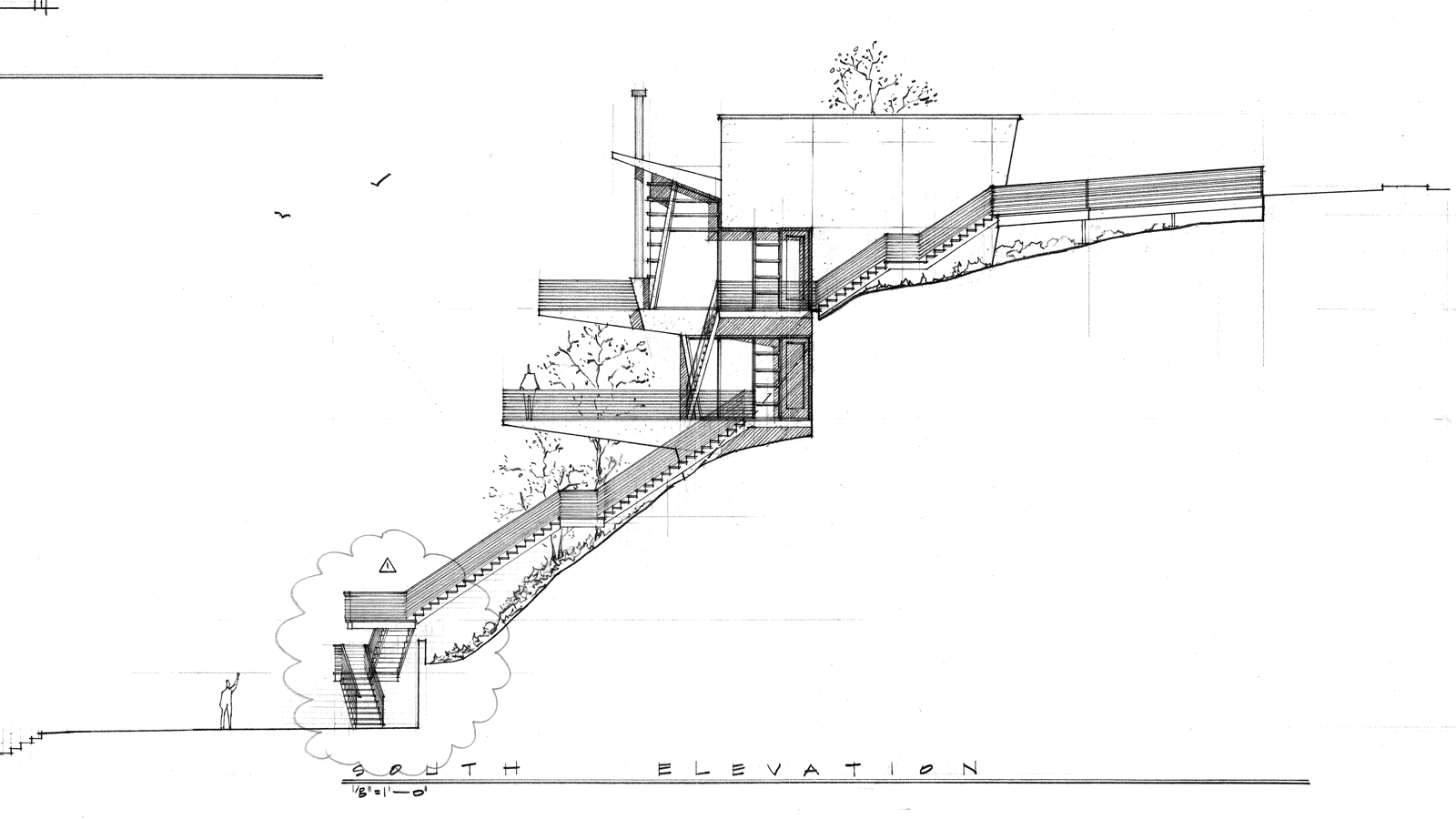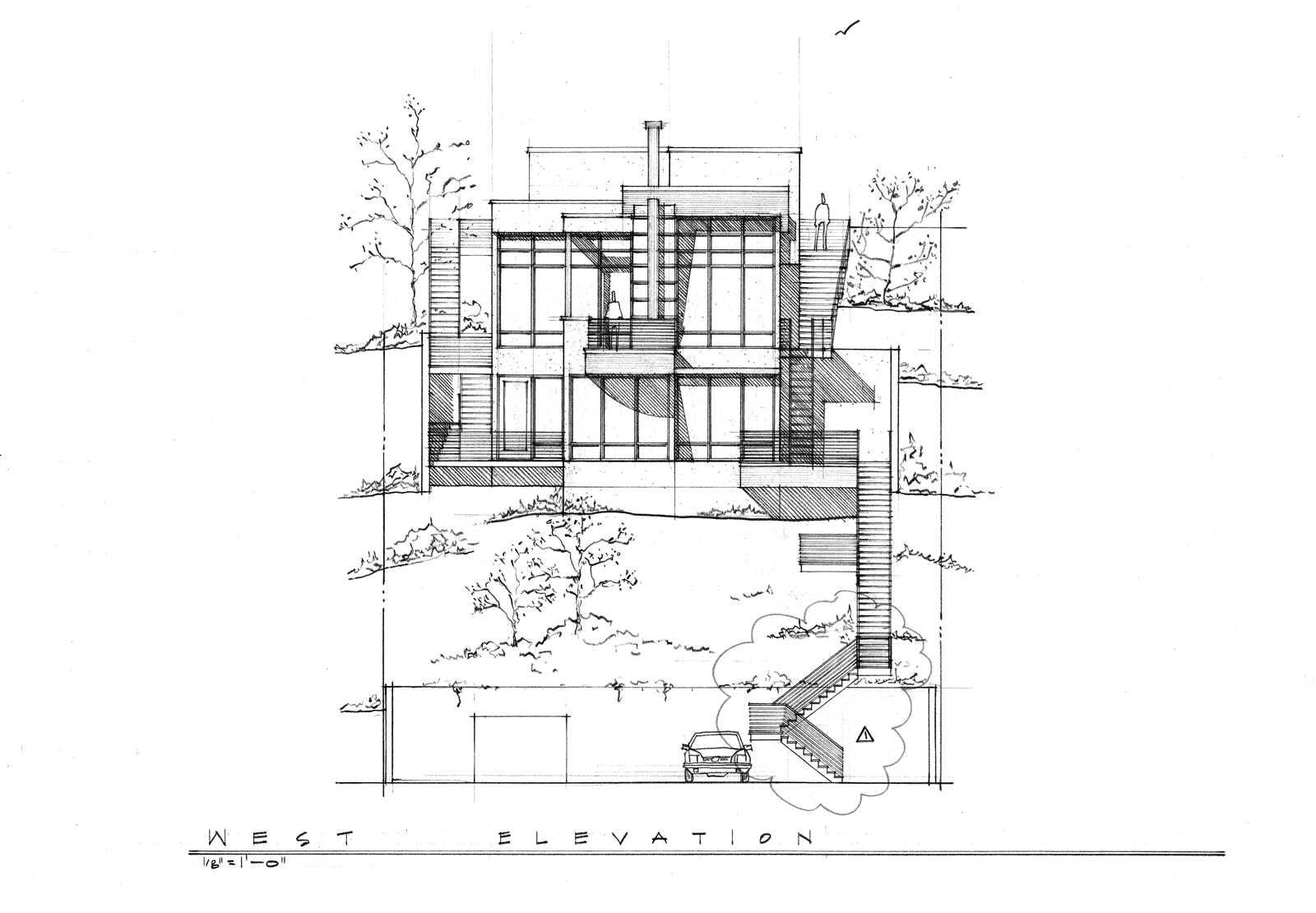Lake View Guest House
Kirkland, WA
- 1,617 square feet
- 1 bedroom
- 2 baths
- Office, Conference Room, Work Room, Living Room, Kitchenette, 2 bay Garage
This guesthouse is perched dramatically at top of a bluff on a steeply sloping lot overlooking Lake Washington. The design was inspired by the Owner’s love of twin-hulled racing powerboats. The structure is envisioned as a boat at moor. At the street side on the upper portion of the lot, the home is accessed by way of a wooden pier that spans the slope. The cascading, cantilevered teak decks take on the forms of the twin hull, bow and flanks of a ship, rising over the water below. Embraced by the hillside on the east, the south, west, and north walls of the living spaces are transparent walls of glass that capture the 180-degree views of Lake Washington. Internally, the home is organized around an open metal stair, screened by art glass and perforated steel panels. A low, cast concrete fireplace is located at the center of the main level on the waterside, with its exposed metal stack reaching skyward.










