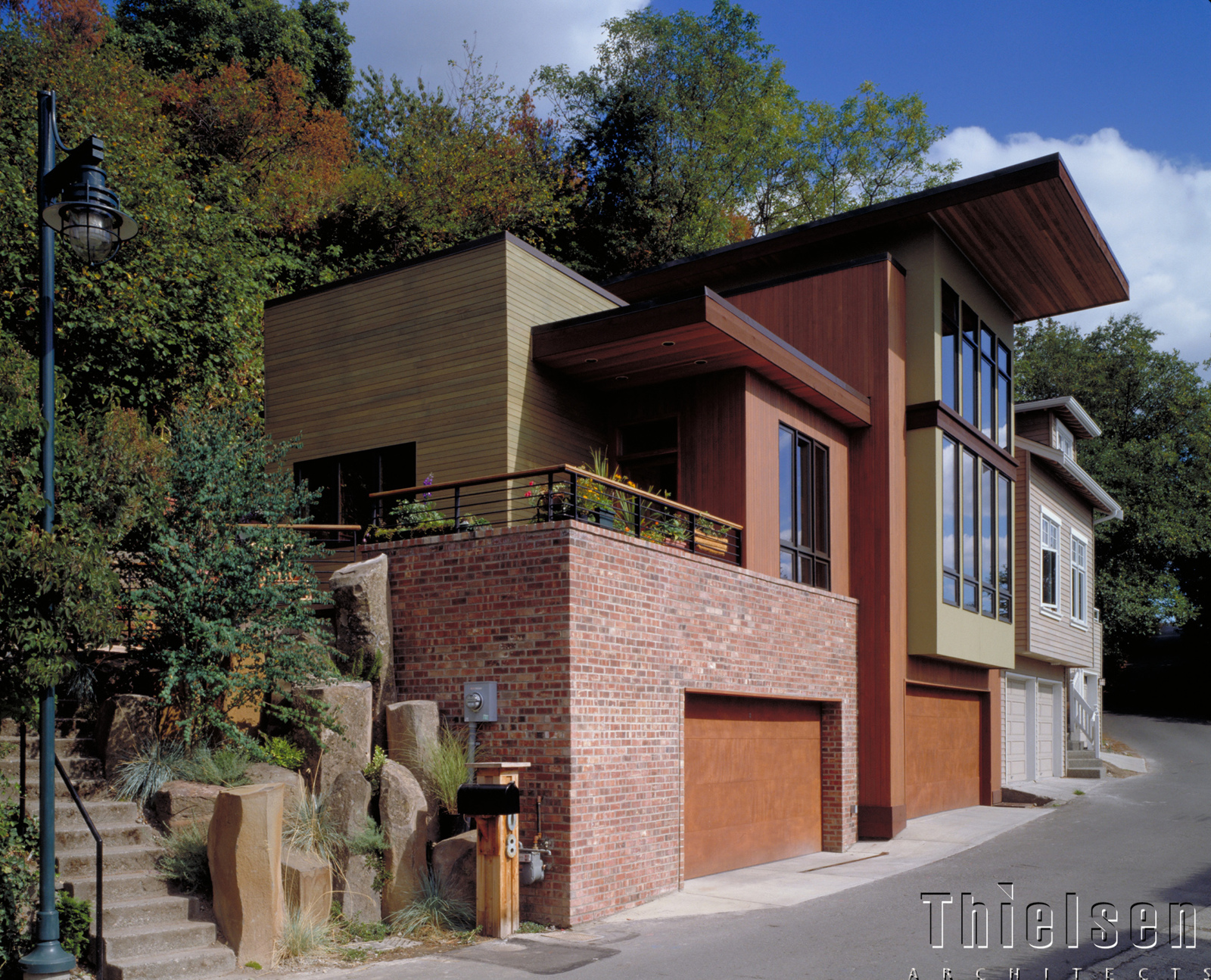Lake View Cottage
Kirkland, WA
- 800 square feet
- 2 bedrooms
- 1 bath
- Living Room, Dining Room, Kitchen, Loft
Facing west on a steeply sloping lot close to the shore of Lake Washington, the Lake View Cottage is a contemporary beginning to a two phased project on a site that will include a fully remodeled home, the Lake View Residence, as well. The design utilizes three volumes of varying size, each propped on top of the garages below. The entry is somewhat narrow and lineal in form, leading to the generous volume of the living space. Through the use of an expansive window wall and double height ceilings the living area appears much larger than its actual area. The quality and quantity of natural light let into the home by the window wall creates a focal point for gathering on overcast Seattle area days. A sense of shelter is provided adjacent to the living area volume by the open loft that floats over the kitchen/dining space. This loft is elevated to capture an unobstructed view of the lake, city, and mountains beyond. The volume containing the private spaces is tucked behind the entry volume adjacent to the living area. These private spaces open away from the street and look toward the small garden area.






