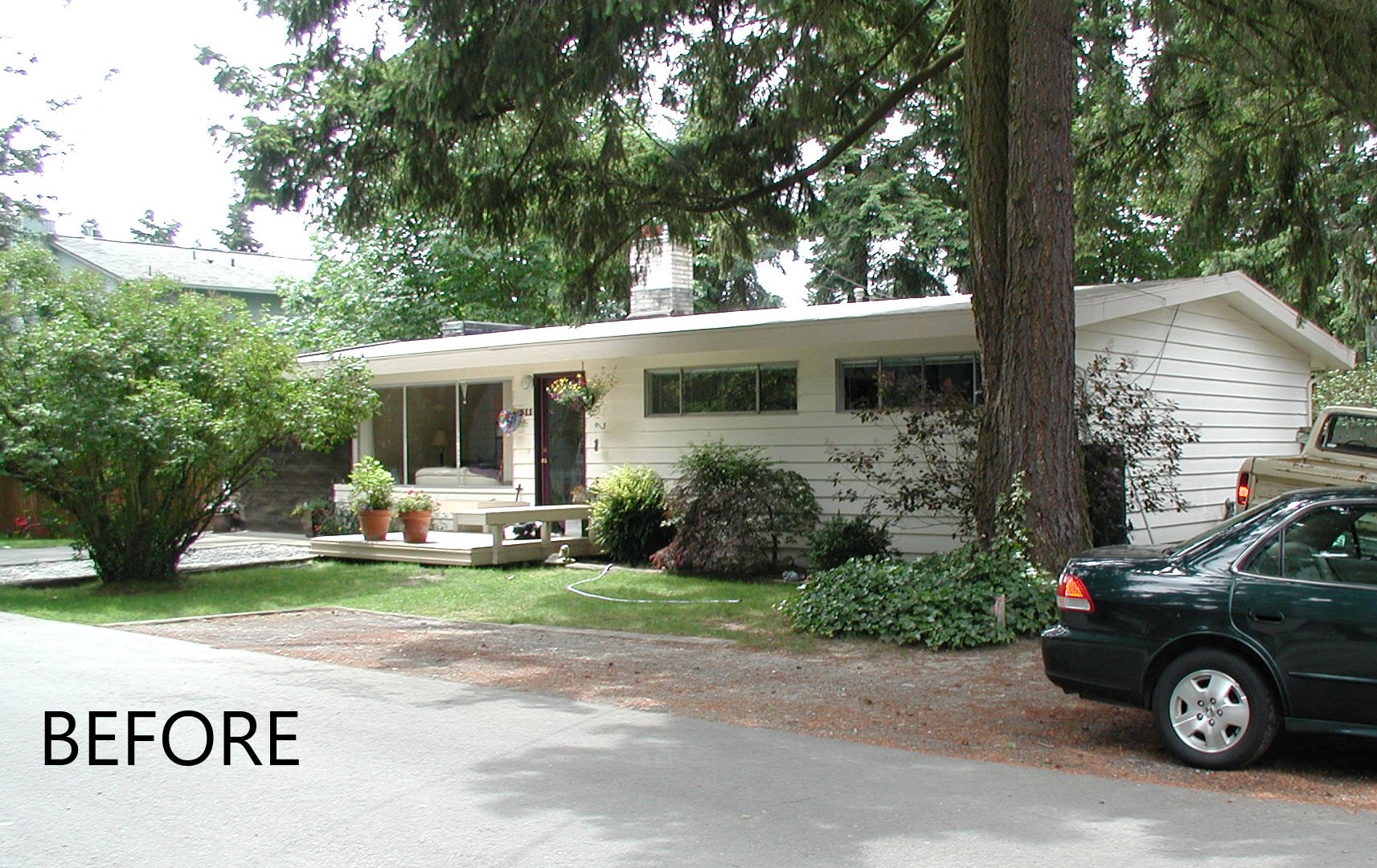Joyous Renovation
Kirkland, WA
- 2,060 square feet
- 3 bedrooms
- 2 baths
- Living Room, Dining Room, Kitchen, Family Room, Laundry, Shop, Cat Walk, Reading Loft
After a major renovation to this 1960s rambler in a quiet Kirkland neighborhood, the house has been entirely transformed into a contemporary study in simplified forms and materials. The house is composed of two opposing shed volumes, one containing the bedrooms and the other the living spaces, and a box, which contains support spaces. The geometry of this house makes a statement without overwhelming the surrounding houses. The exterior materials, tongue and groove cedar, corrugated metal, and standing seam metal roofing are contemporary yet compatible with the character of other homes in the area. The living spaces are arranged around a central masonry fireplace with the kitchen, dining room, and living room spaces open to one another, yet defined by the fireplace. The bedrooms were expanded and a catwalk and loft were added to the master to provide a work and retreat space for the owners. A covered porch has been added to the front allowing the owners to engage with their neighbors as they walk the street and a covered terrace has been added to the rear to provide a year-round space for outdoor entertaining.
- Structural Engineer
- Structural Designs, Inc.
- Surveyor
- DR Strong Consulting Engineers
























