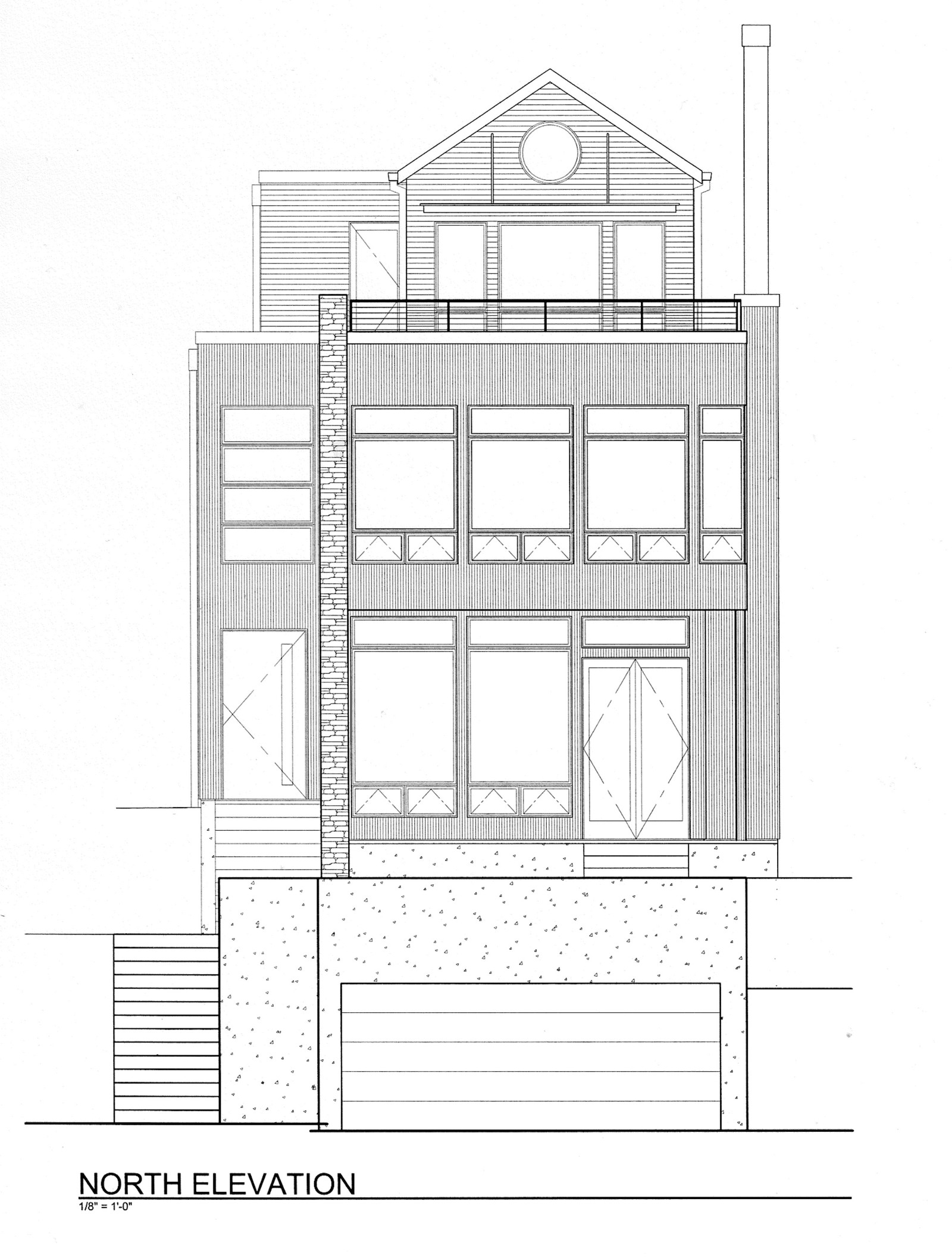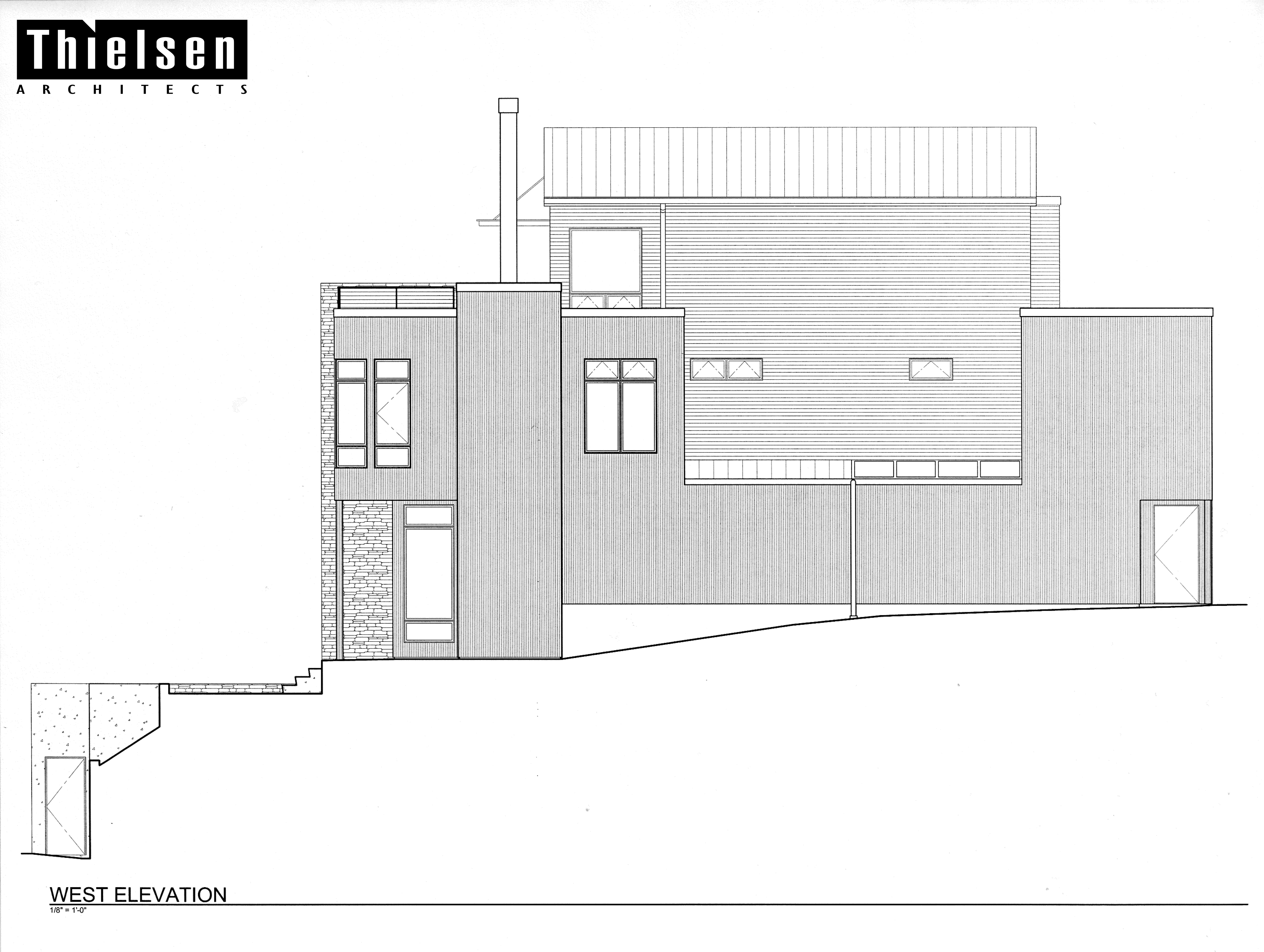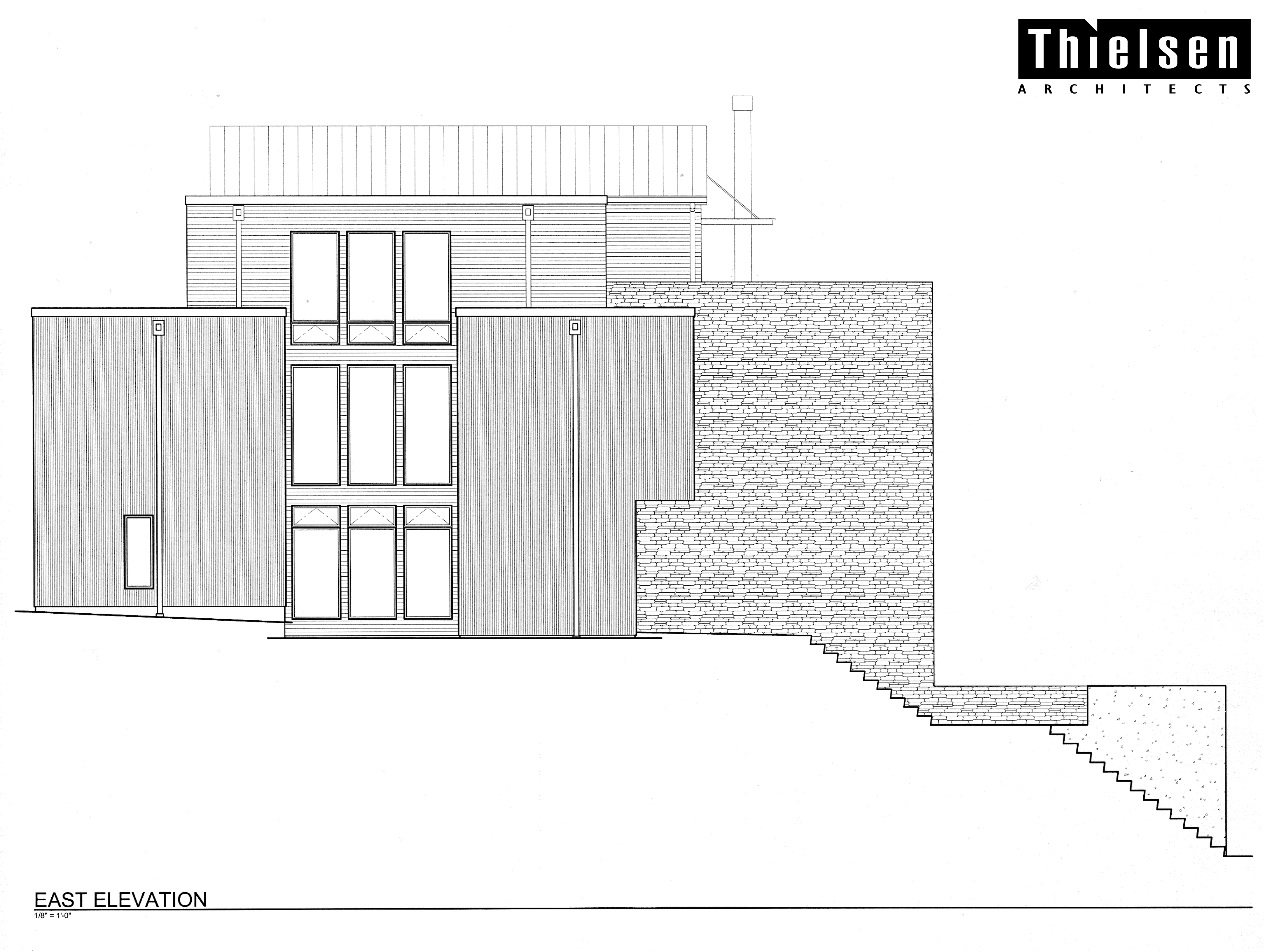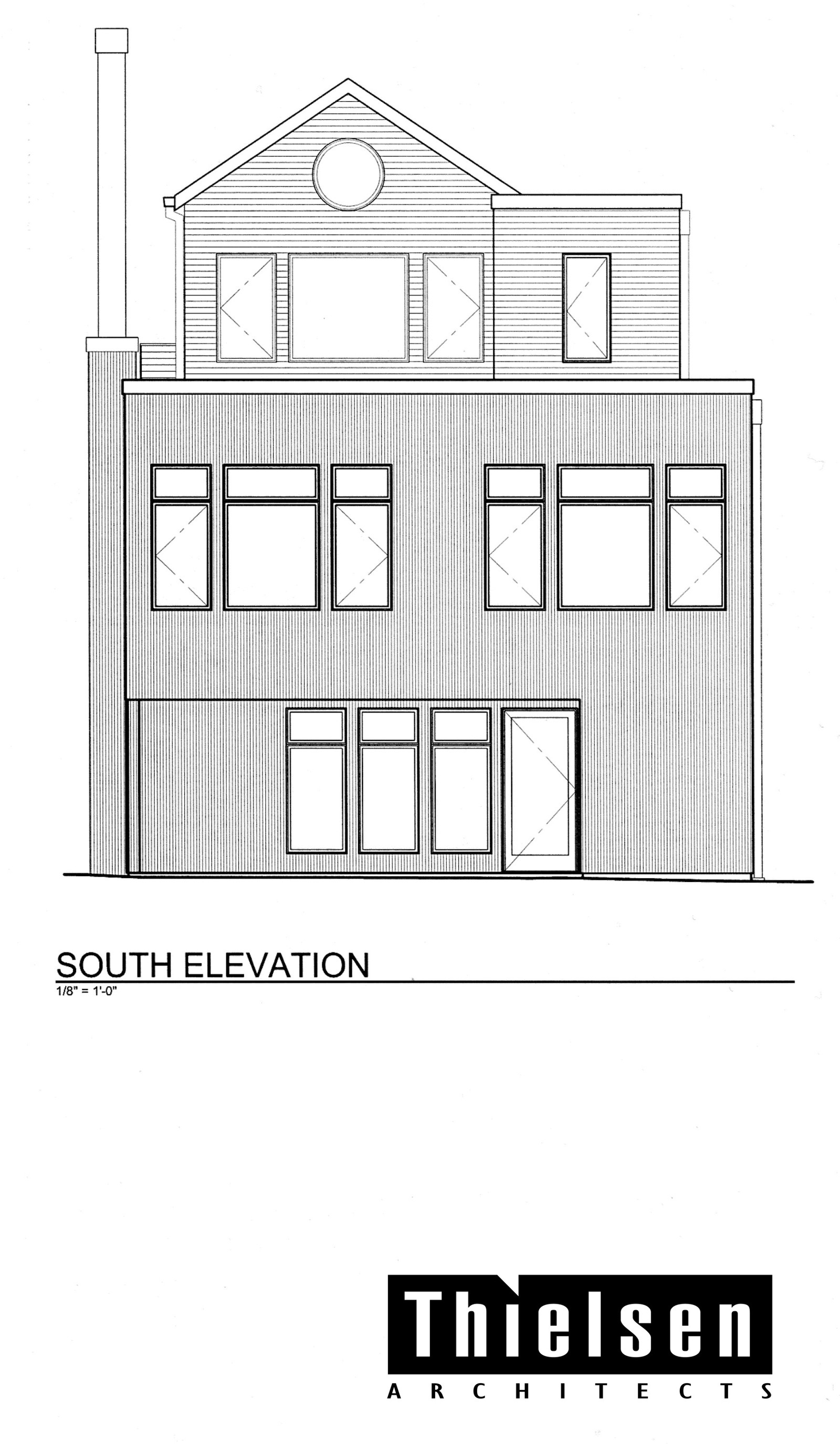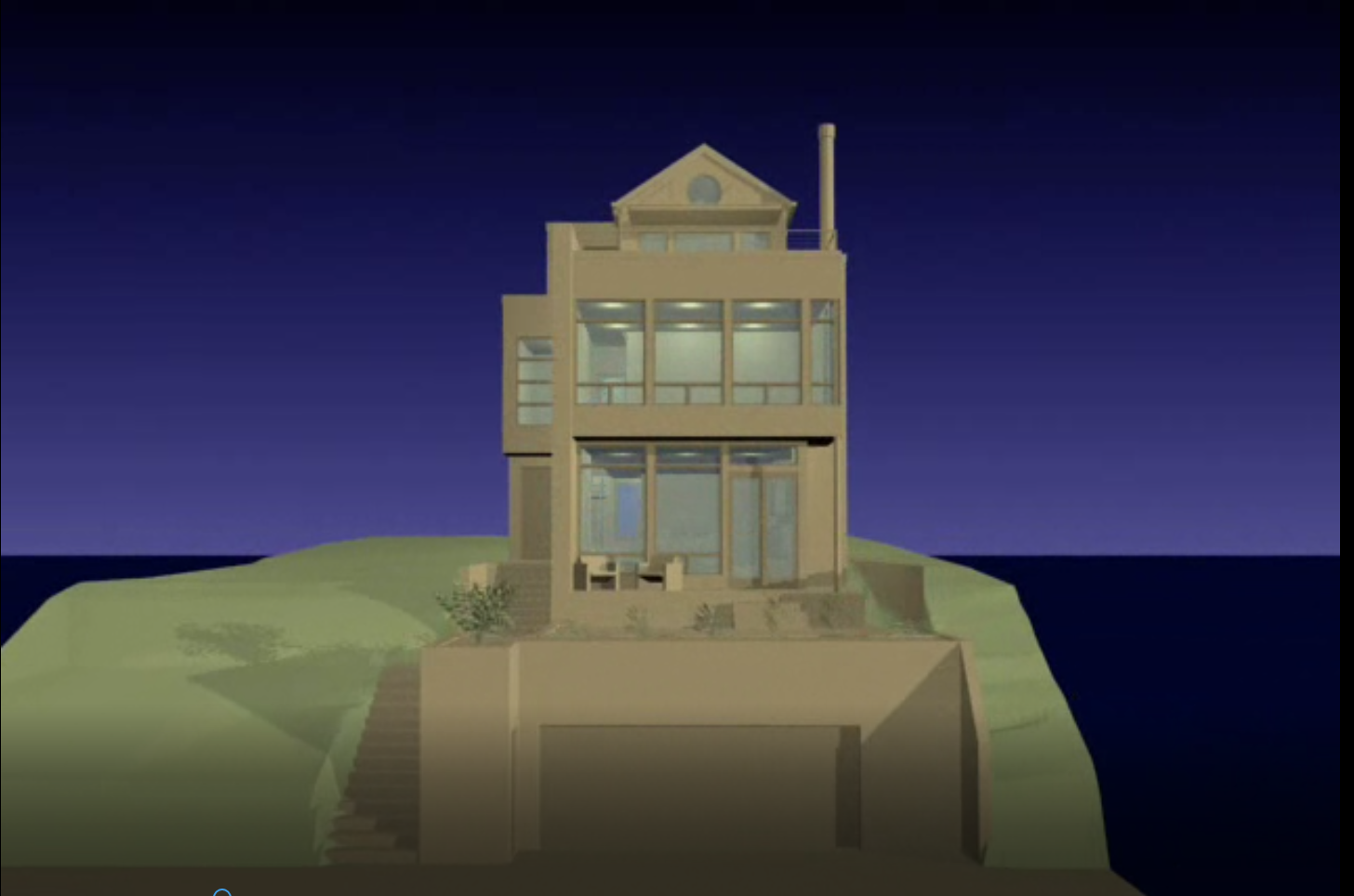Green Lake Residence
Seattle, WA
- 3,686 square feet
- 4 bedrooms
- 5 baths
- Living Room, Dining Room, Kitchen, Office, Recreation Room, Laundry and Postern
The Seattle Green Lake Residence is designed to take full advantage of a lot with a wonderful view of the Lake to the north and the allowance for a quintessentially Seattle feature, the bunker garage. The lot is narrow, only 30 feet wide, necessitating a custom linear floor plan with three floors of living spaces above a finished basement housing a recreation room and the garage. The vertical circulation core does double duty in containing the stairs as well as serving as a light well to bring natural light deeply into this custom home. The main floor steps down towards the lake allowing the kitchen, dining and living rooms found there to all have wonderful views over and through the spaces to the north. On the second floor the master bedroom has a commanding view of the lake and the secondary bedrooms have large windows facing south to collect the sun’s warmth and provide views of Seattle skyine. Perched on the upper most level, the office and guest bedroom have spectacular views and access to a roof deck. The exterior materials of metal, stone and wood compliment the contemporary forms.





