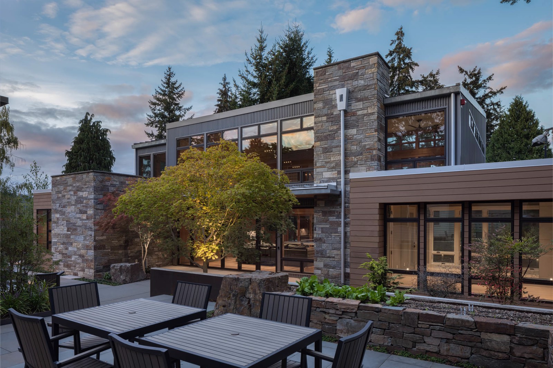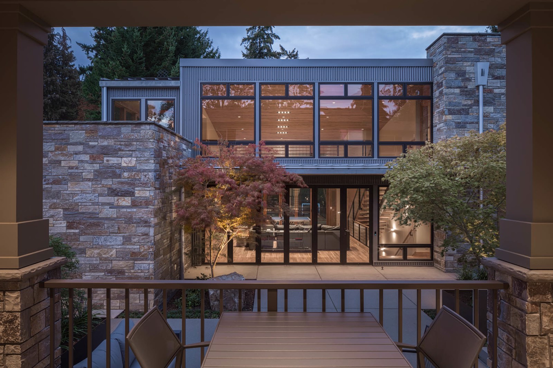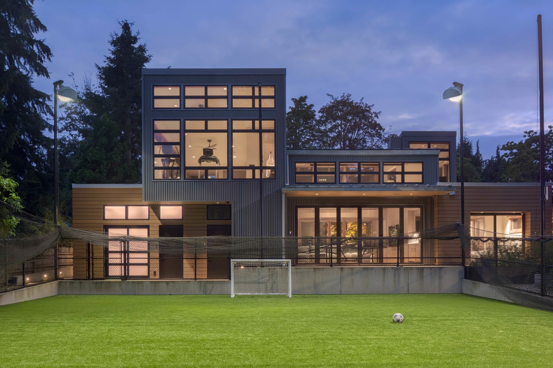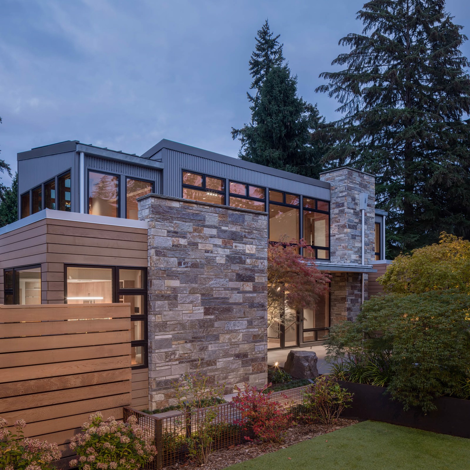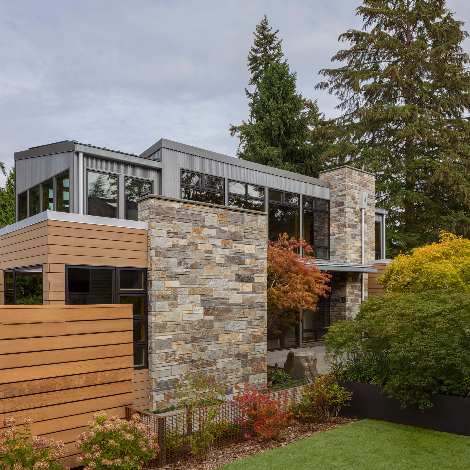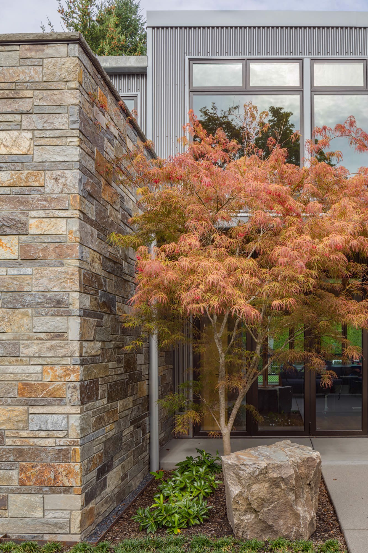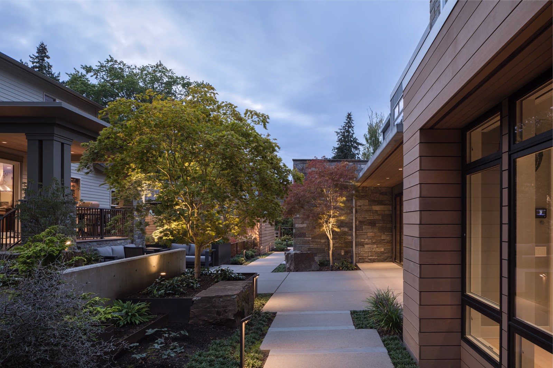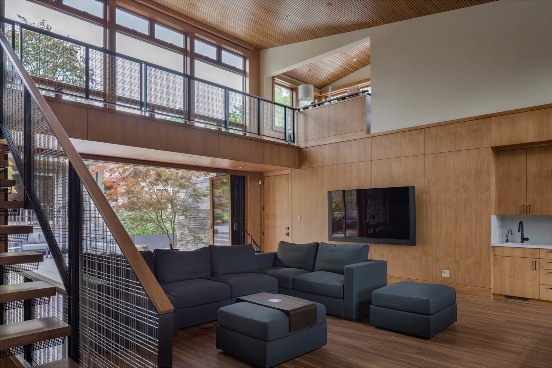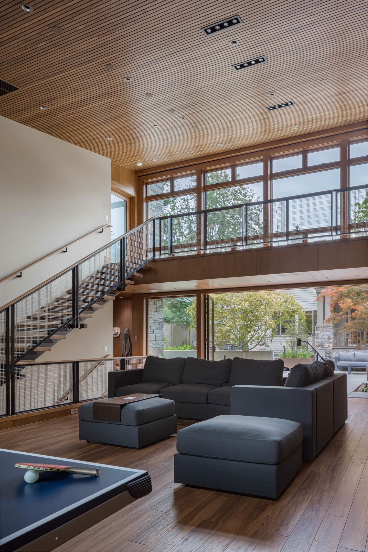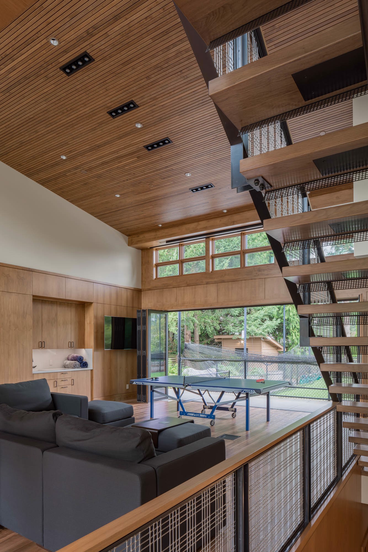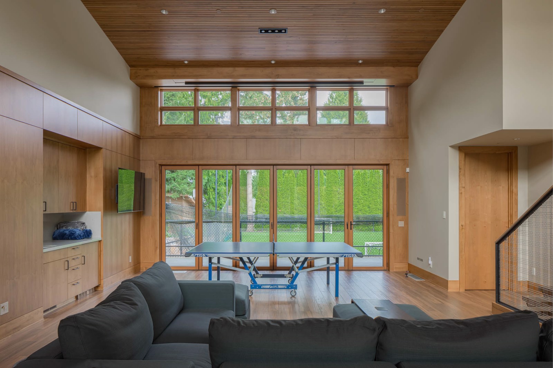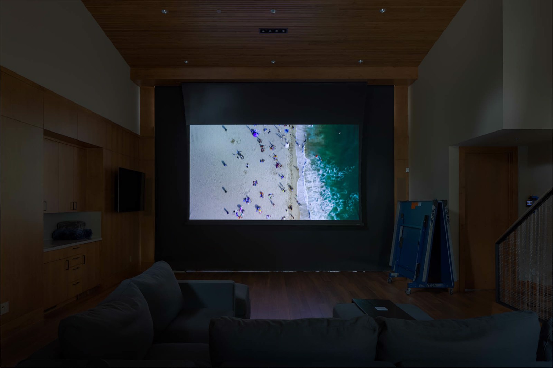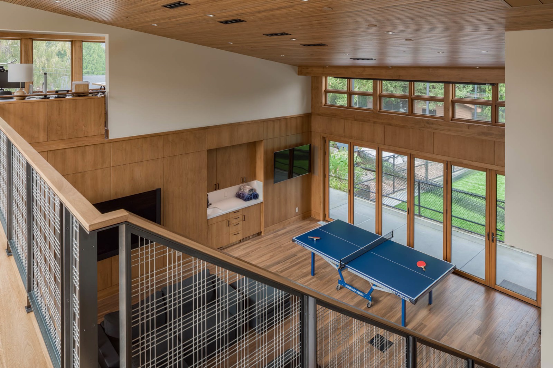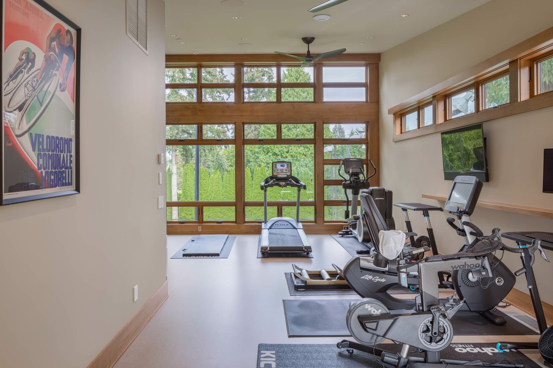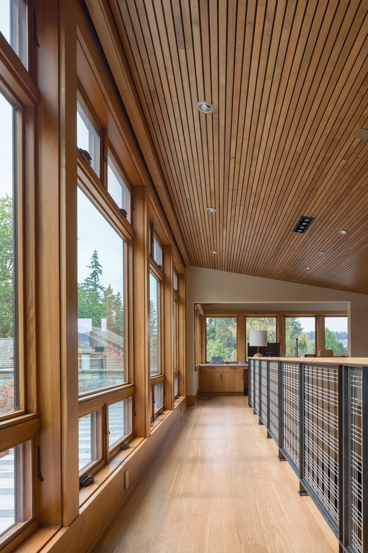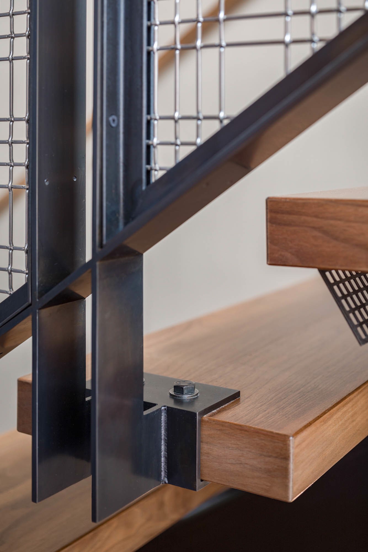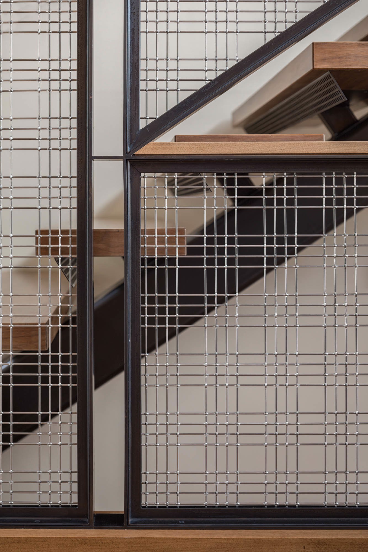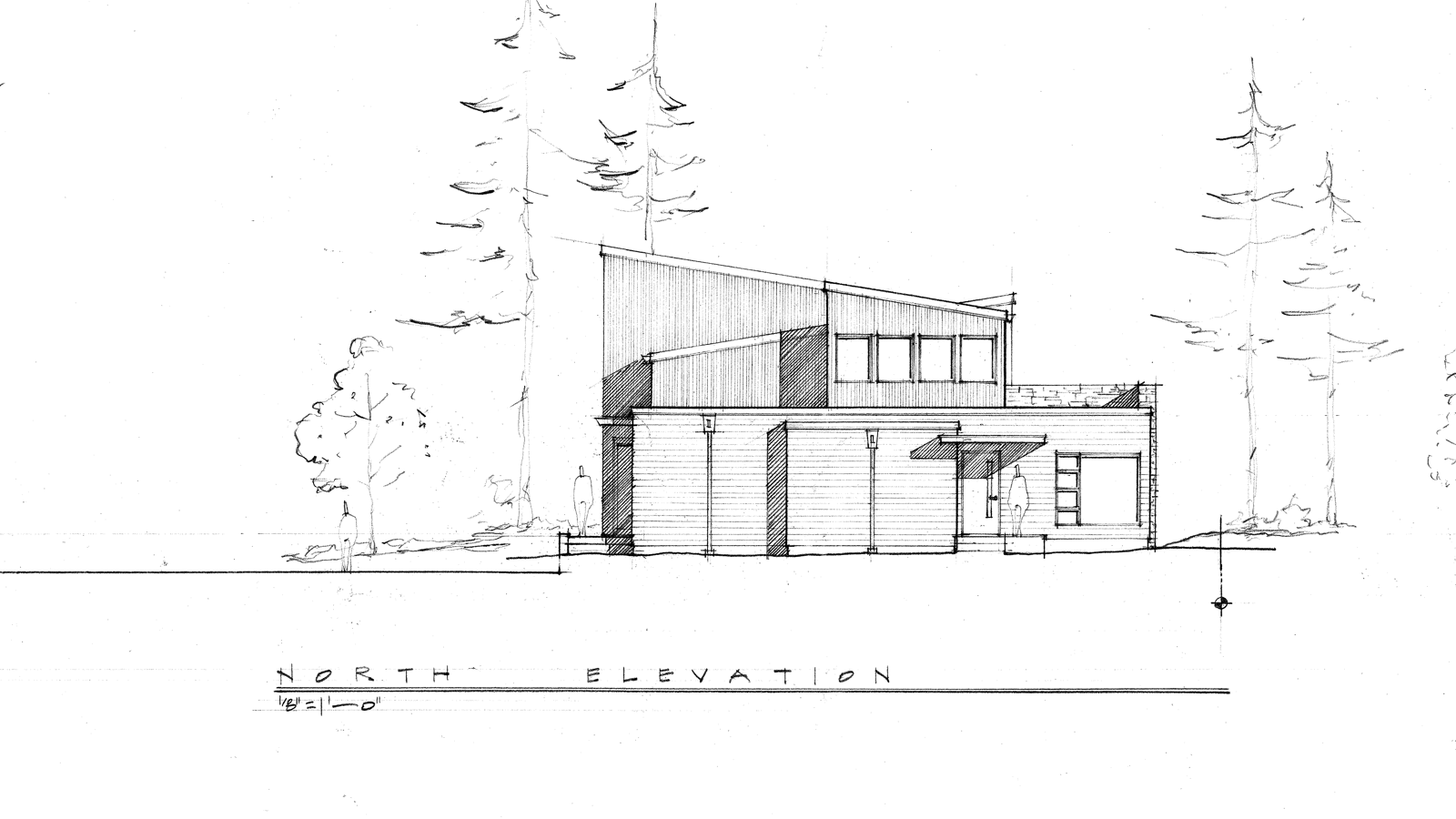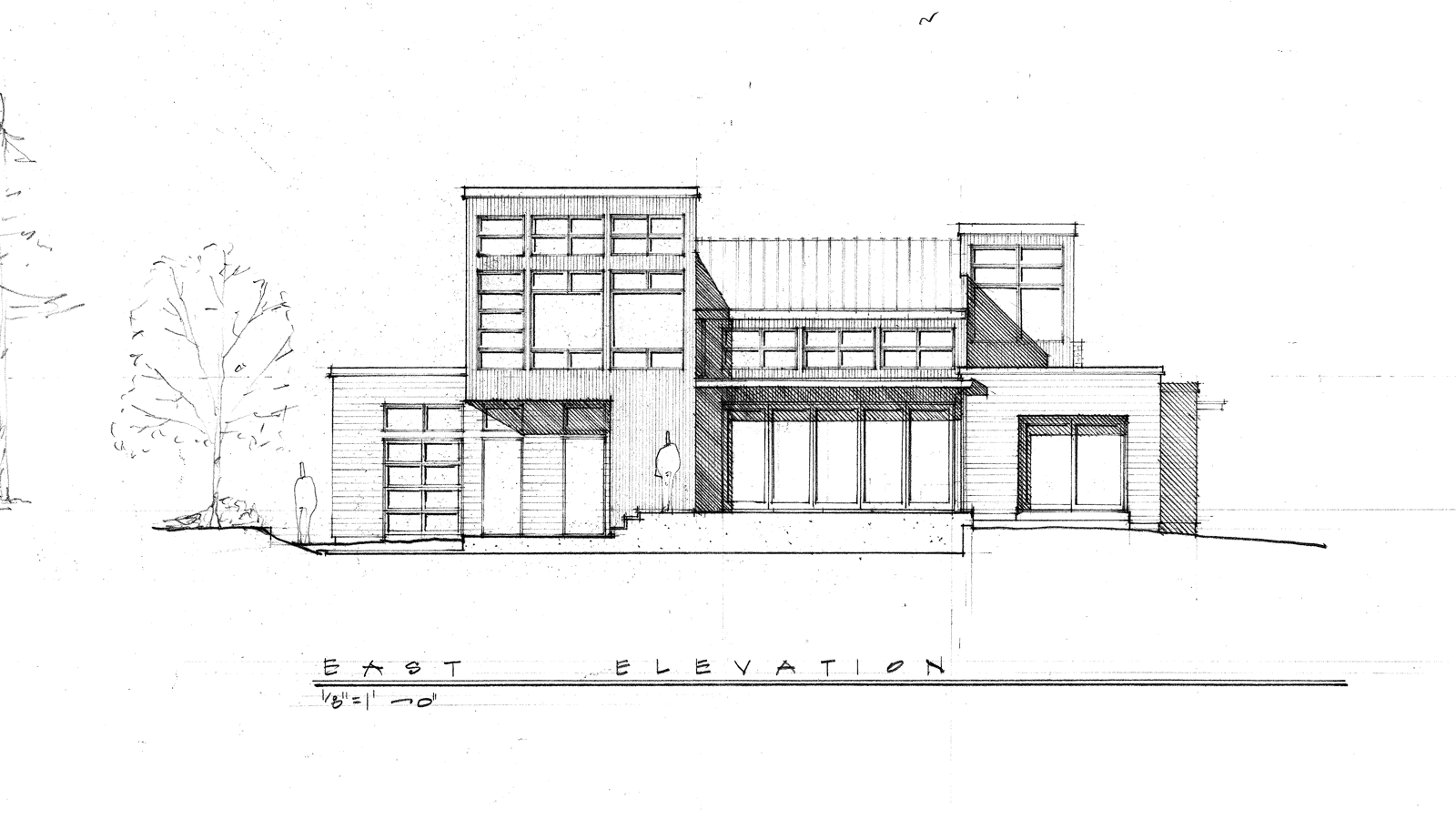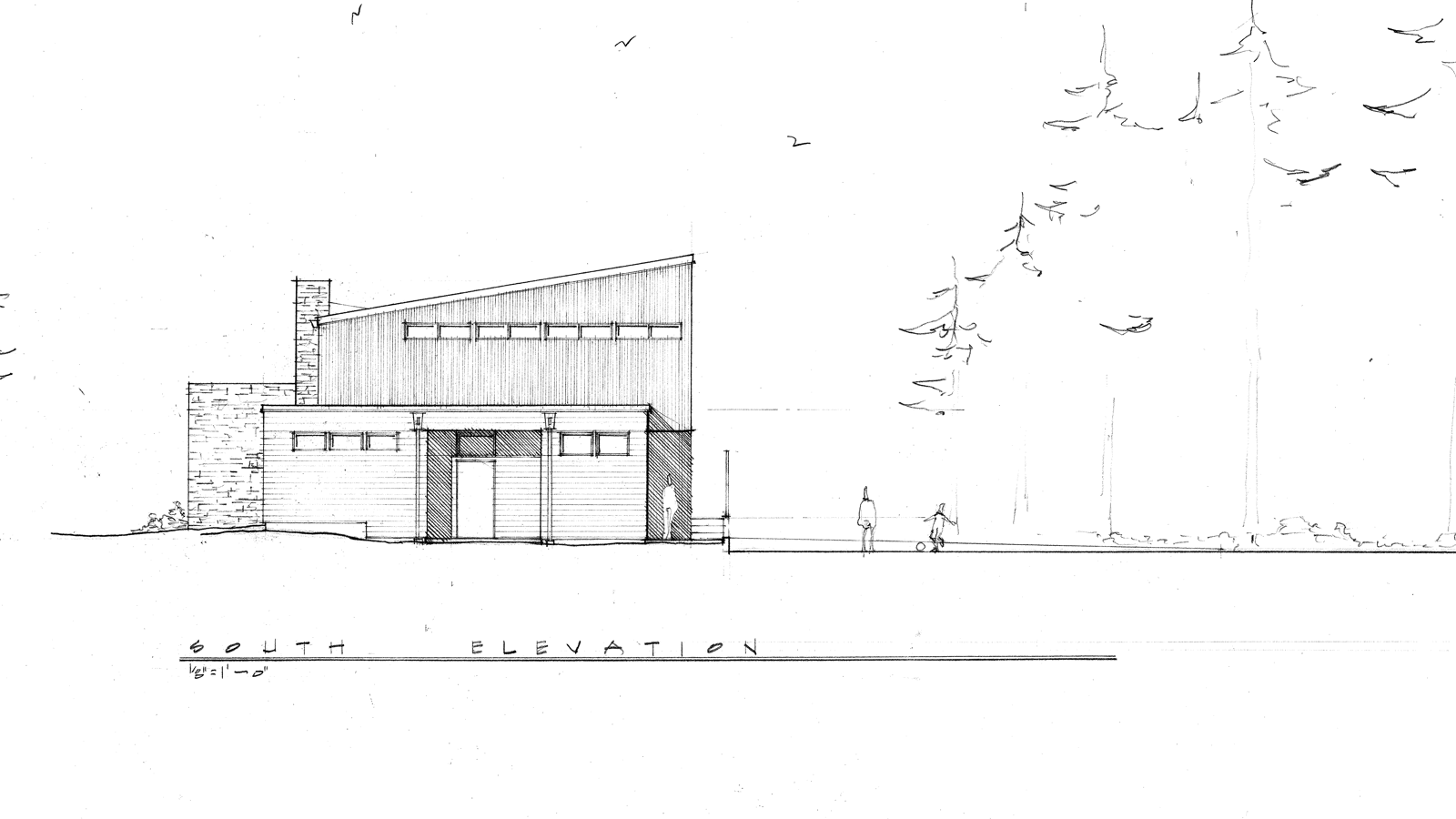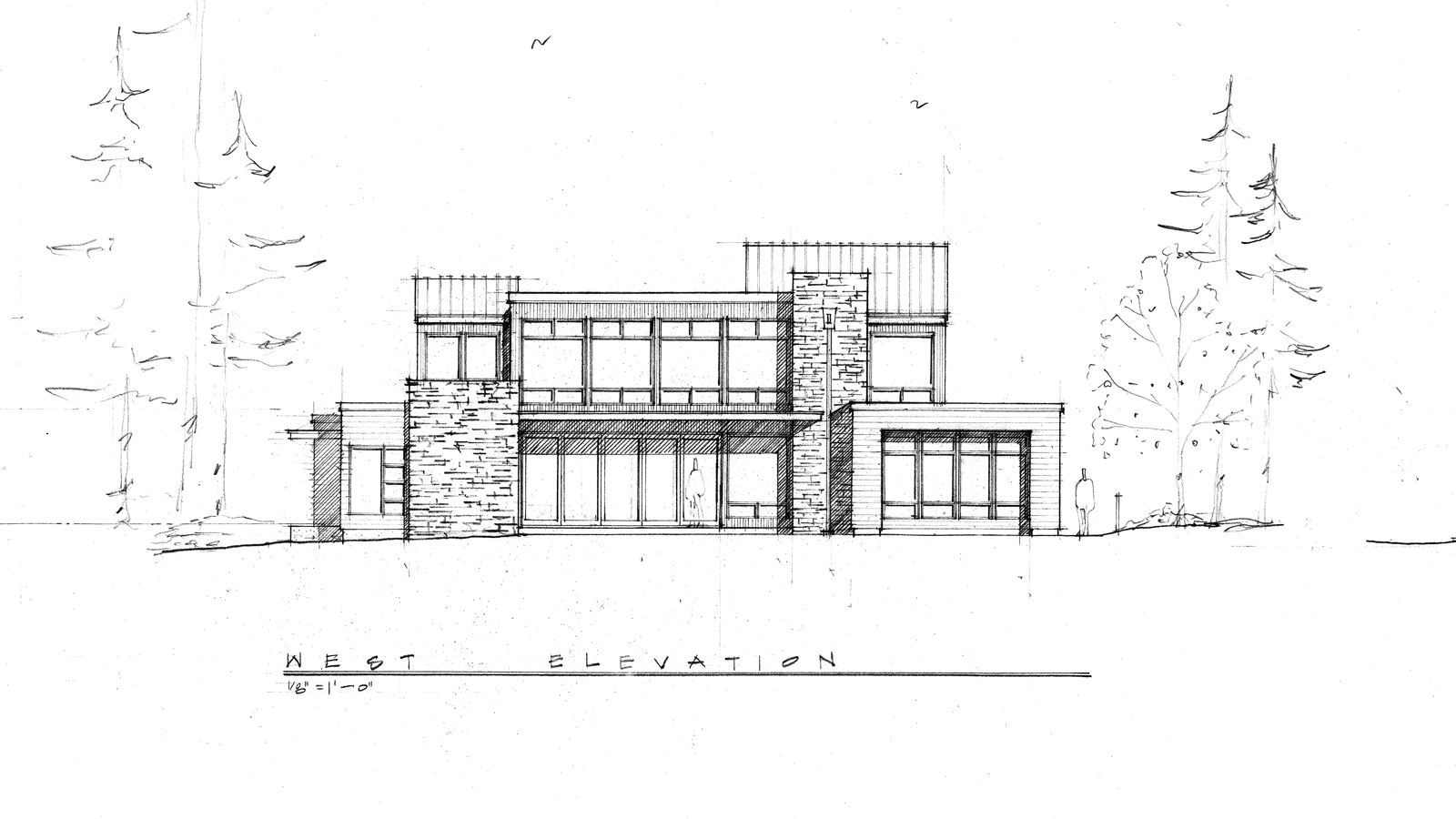Forbes Creek Residence
Kirkland, WA
- 3,826 square feet
- 1 bedroom
- 2 baths
- Great Room, Kitchen, Family Room, Rec. Room, Exercise Rooms
An active building for an active family, the Forbes Creek Accessory Structure has many features not seen in a typical home. Through a detailed programming process it was determined that three different exercise spaces were needed to accommodate the unique needs of the family with each room dedicated to a specific activity and located on a different level of the building. On the main floor walls of sliding folding doors open the large central multi-function space to a terrace over-looking a FieldTurf soccer practice field on the north and a quiet patio on the south. A generous guest quarters with great room and full kitchen are also on the main level, but can be easily closed off from the rest of the structure. High ceilings created by the opposing shed roofs yield light-filled airy spaces on the interior and a striking exterior silhouette. Exterior materials of stone, wood, metal and large expanses of glass create a firmly grounded composition which is open, light and inviting.
- Geotechnical Engineer
- Geotech Consultants
- Structural Engineer
- Swenson Say Faget
- Civil Engineer
- CPH Consultants
- General Contractor
- Bender Custom Construction
- Photographer
- Sozinho Imagery
- Surveyor
- Terrane Land Surveying

