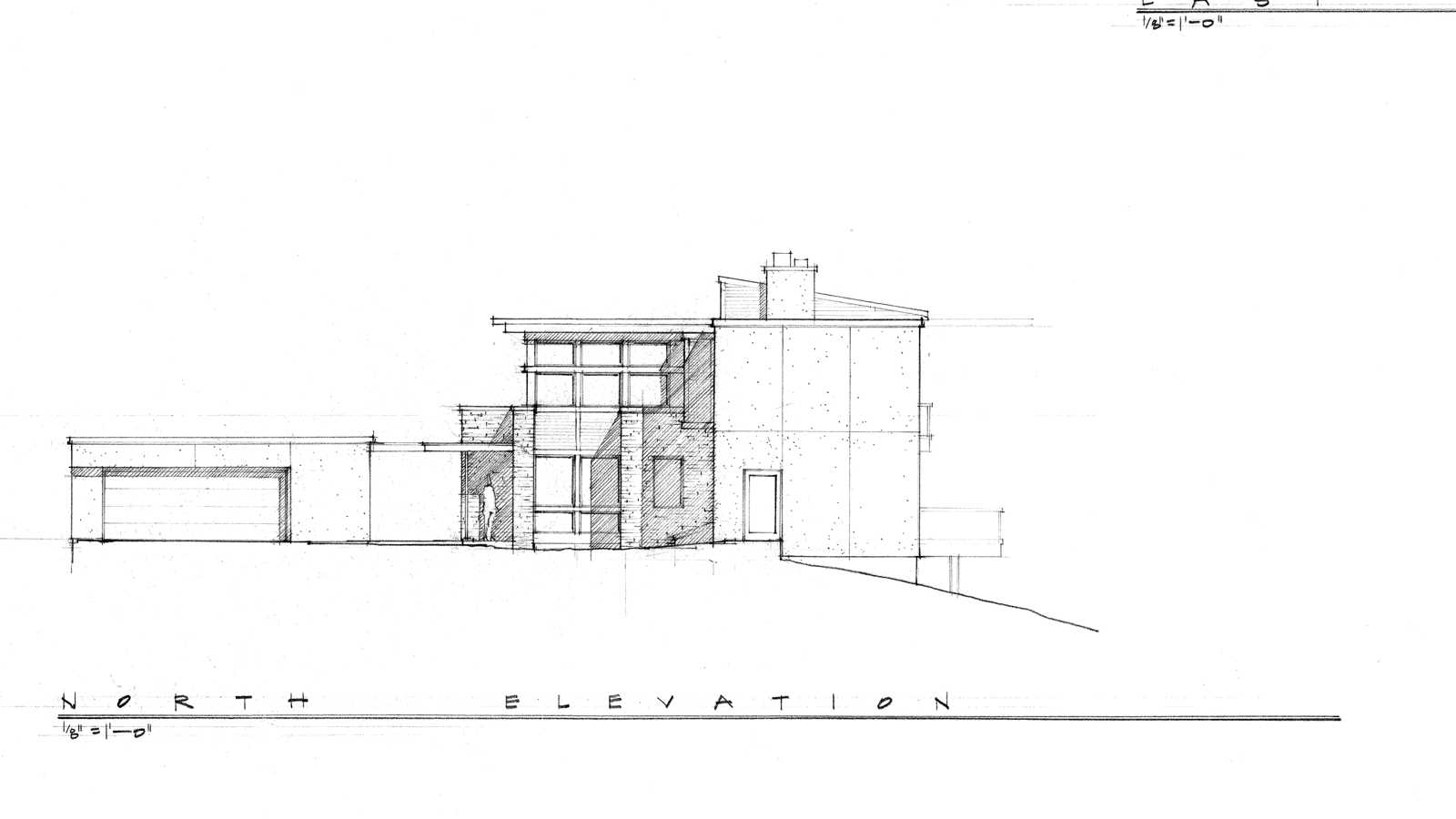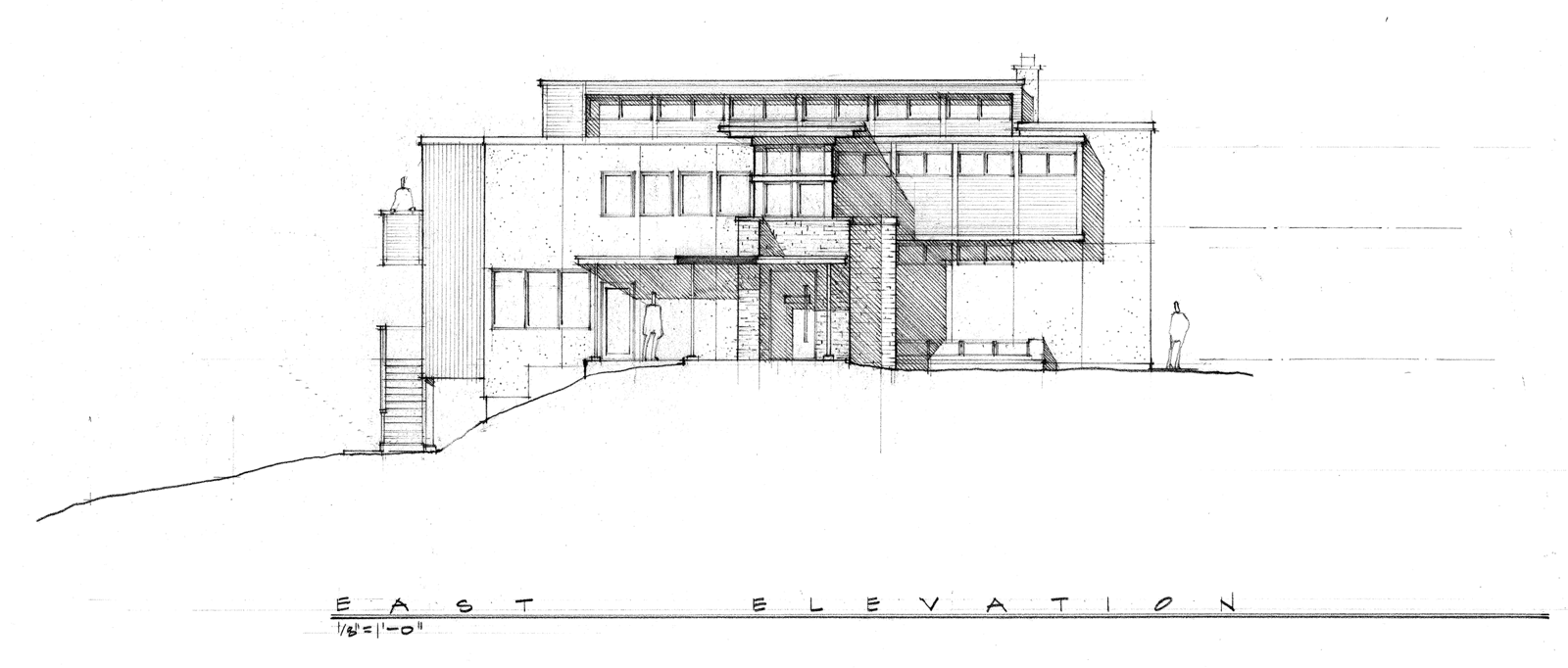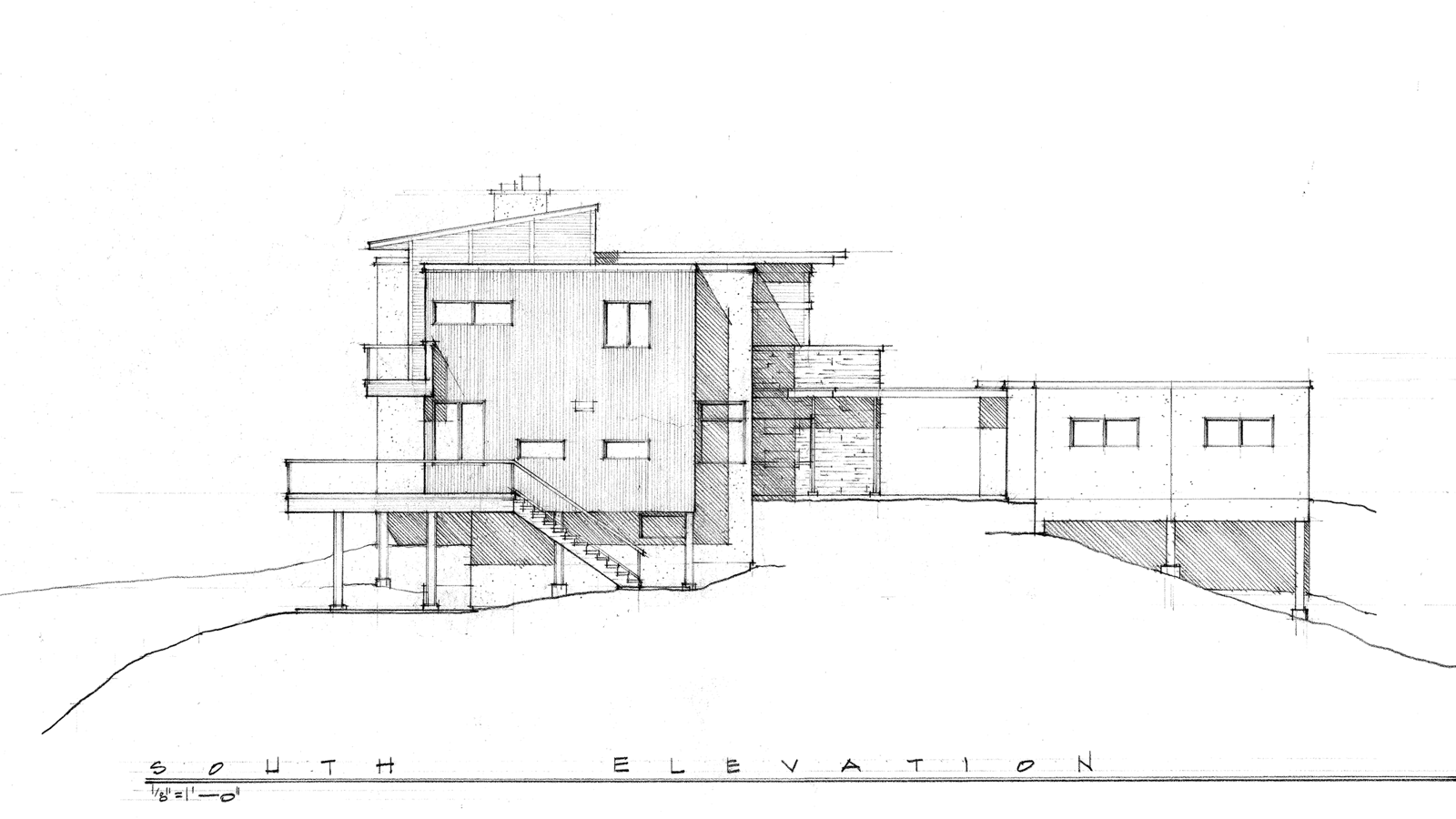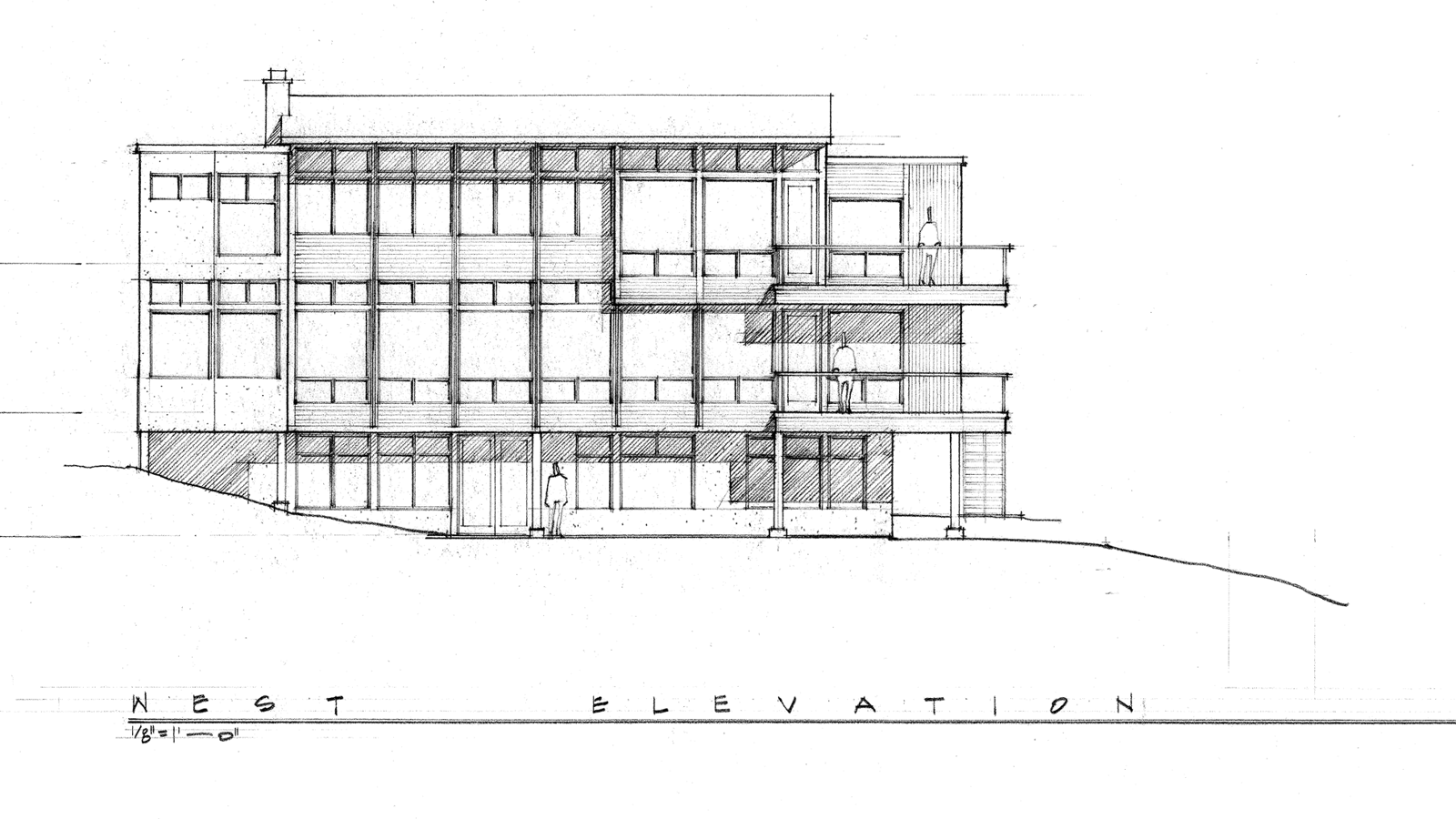Fauntleroy Residence
Seattle, WA
- 4,160 square feet
- 5 bedrooms
- 4 baths
- Living Room, Dining Room, Kitchen, Nook, Den, Library, Recreation Room, Laundry and Postern
Located at the end of a dead-end street on a bluff, this large family home is designed to take command of an expansive westerly view of Puget Sound and the Olympic Mountains. The long, narrow site is restricted on three sides by protected steep slopes. The owners requested that the living and sleeping spaces to take full advantage of the view. To accomplish this, a three level lineal plan was developed with the habitable spaces to the west and the circulation and support spaces to the east. Floor to ceiling windows run along the entire west façade; providing unrestricted views while high easterly windows allow for natural cross ventilation of the house. The entry door and foyer are pulled away from the easterly facade and emphasized by large stone walls to provide a definitive entry and create a welcoming focal point as visitors approach from the street. The rest of the exterior will be clad in stucco and natural wood siding.








