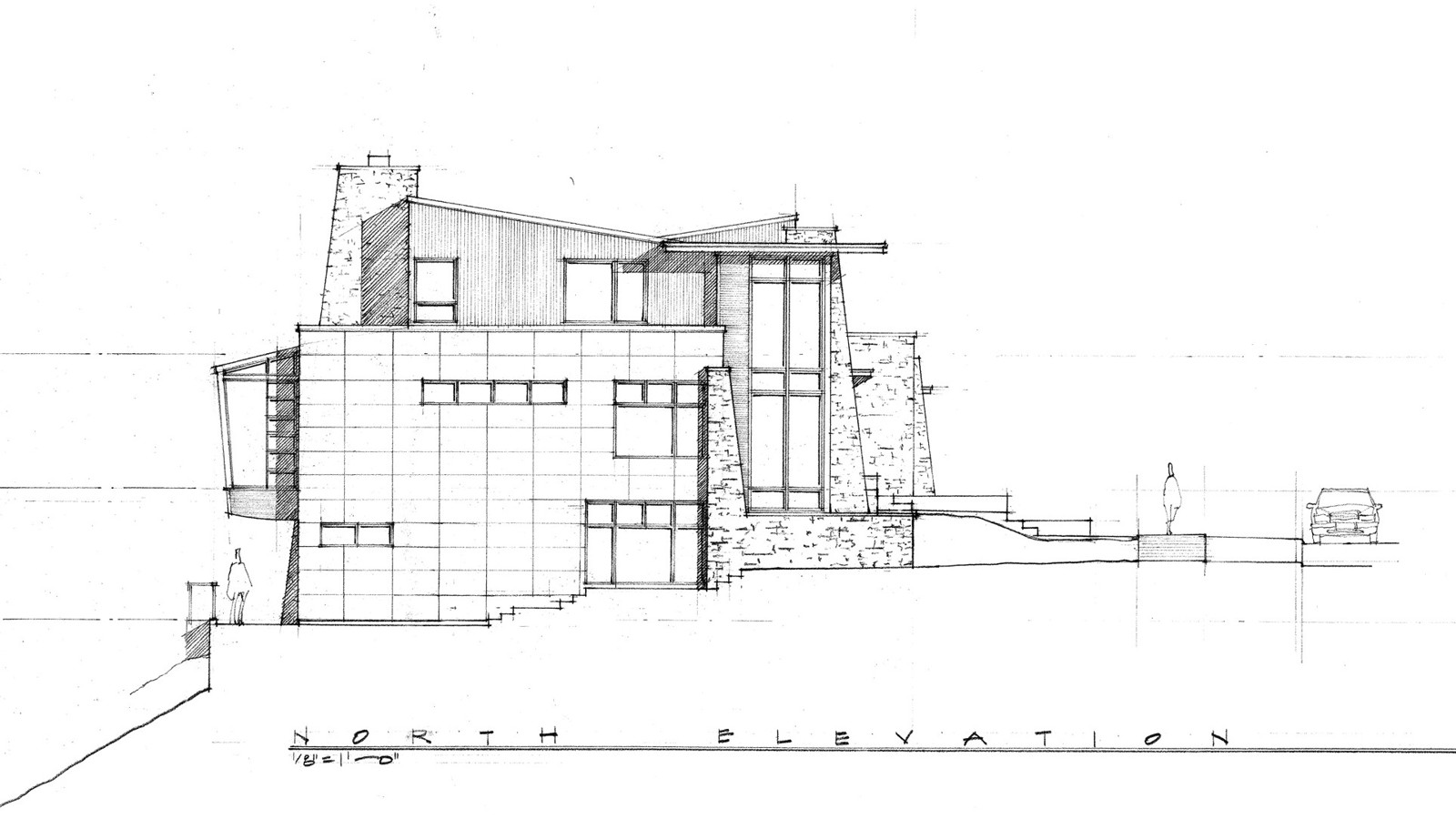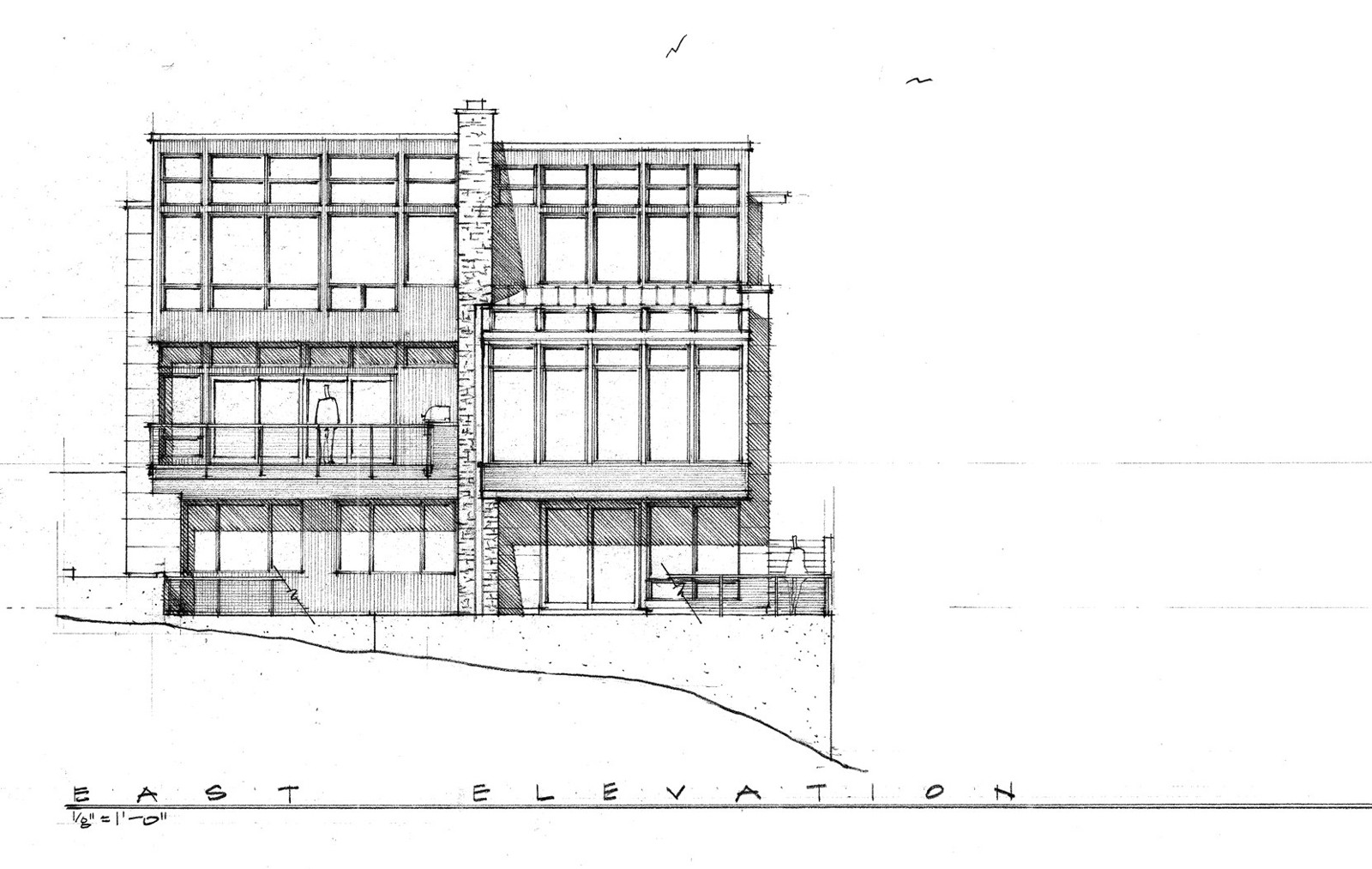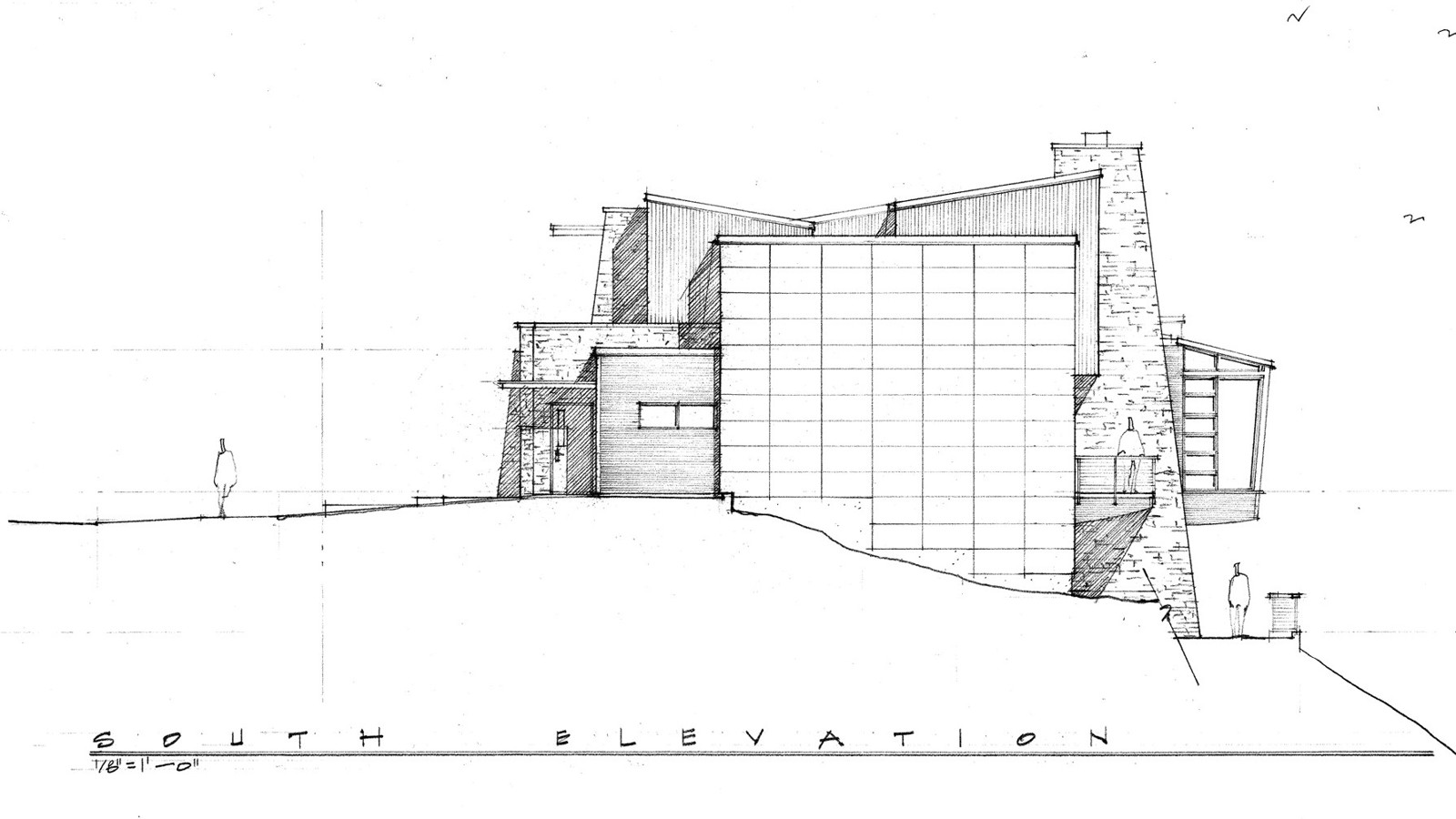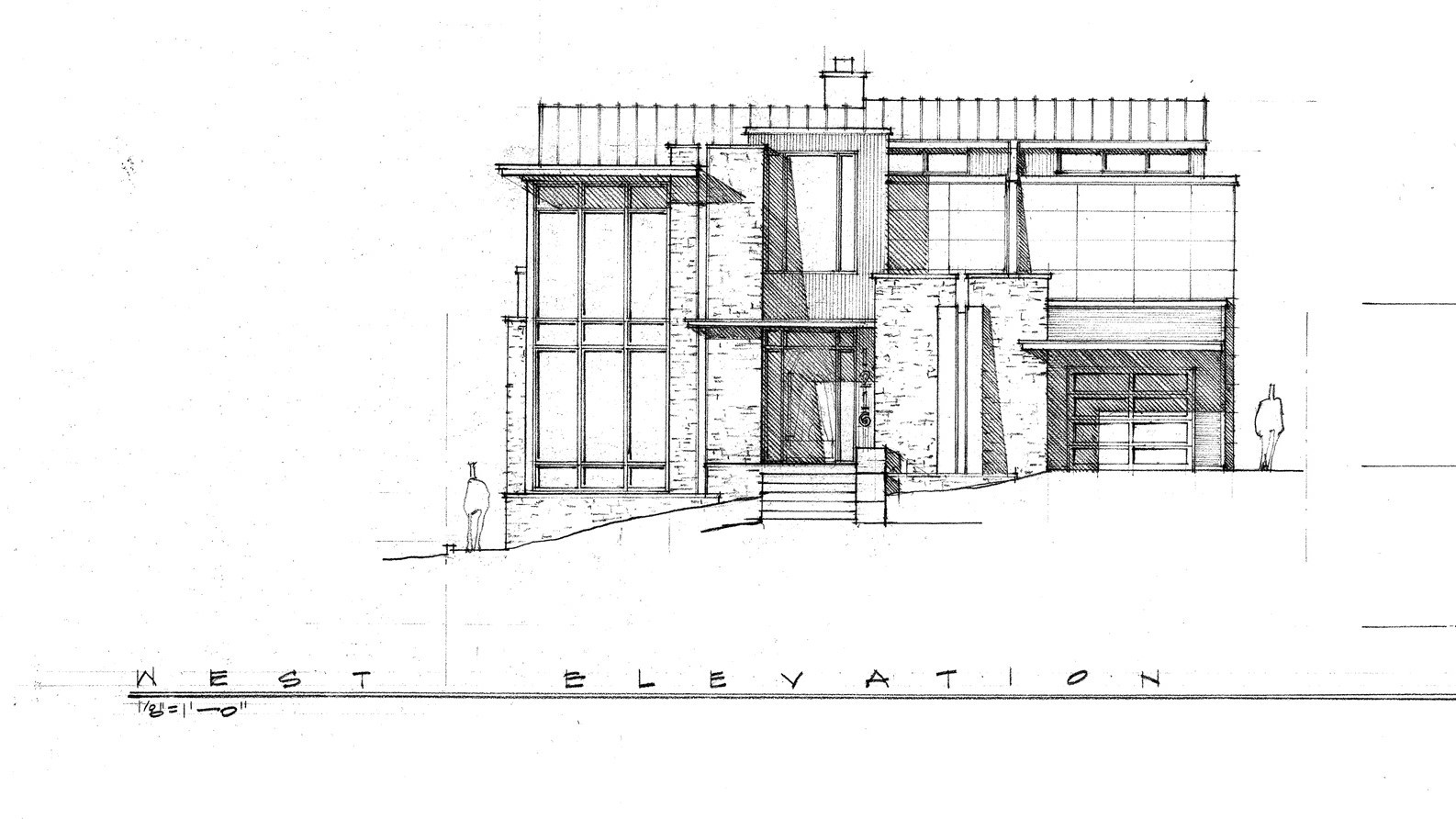Capitol Hill Home
Seattle, WA
- 4,928 square feet
- 4 bedrooms
- 4 baths
- Kitchen, Great Room, Dining Room, Nook, Pantry, Music, Two Offices, Postern, Family Room and Exercise Room
The Capitol Hill Home enjoys sweeping views of Lake Washington and the Cascade Mountains from its site on the east slope of Capitol Hill. Comprised of large expanses of glass to take in the panorama, the east façade of the house is perched above a steep slope which greatly enhances the dramatic view. On the west side of the home two rain troughs of galvanized steel set in stone masonry bracket the entry while the exterior forms in wood, stone, metal and glass combine to create dynamic yet balanced composition. The rain troughs conduct nearly all of the rain which falls on the roof into a pair of rain garden-like planters which detain the rain water and slow its runoff from the site. Upon entering the home the eye is drawn through the dining and great rooms to views of the lake and mountains beyond. An open steel, wood, and glass stair provides more than just access to the upper and lower floors, it is the bold and functional work of art the owners desired. The upper level master suite takes full advantage of the view with floor to ceiling windows in the bedroom and bathroom. On the lower level the rec. room and secondary bedrooms enjoy splendid views and a connectedness to the site.
- Geotechnical Engineer
- Geotech Consultants, Inc.
- Structural Engineer
- Swenson Say Faget
- General Contractor
- Willkens Construction
- Surveyor
- Terrane Land Surveying
- Photographer
- Sozinho Imagery





























